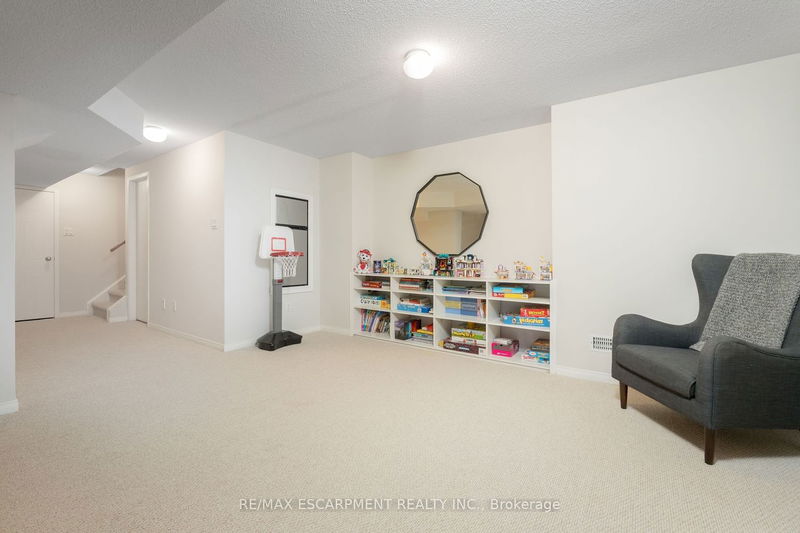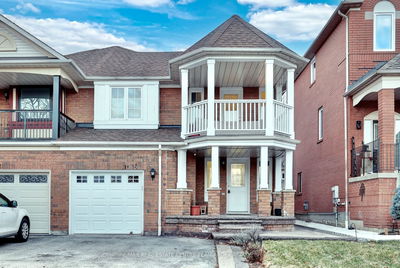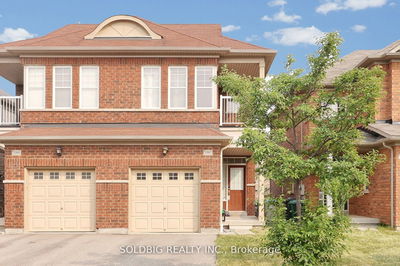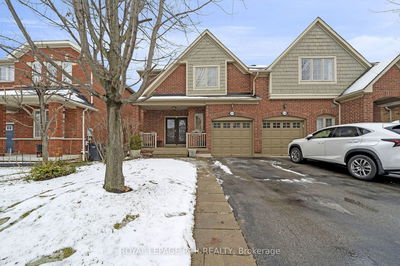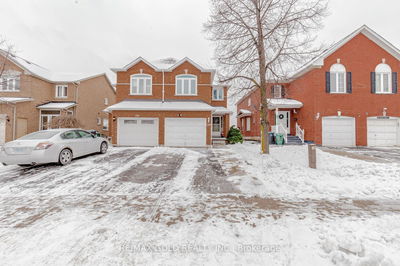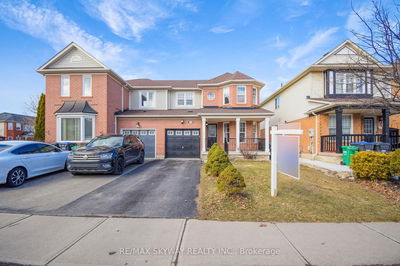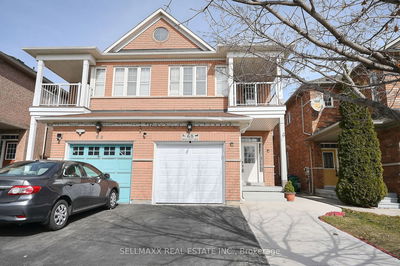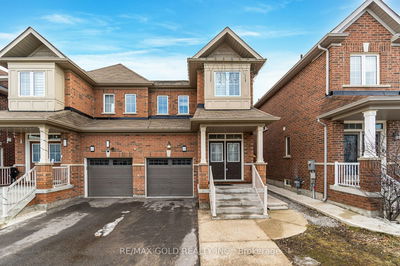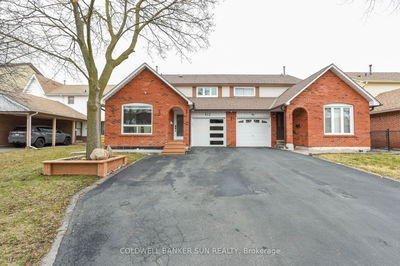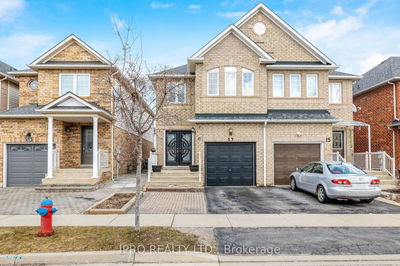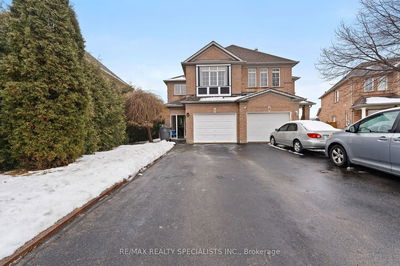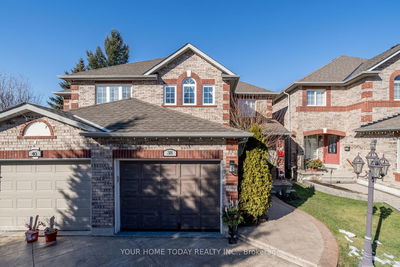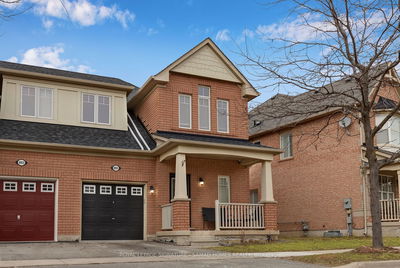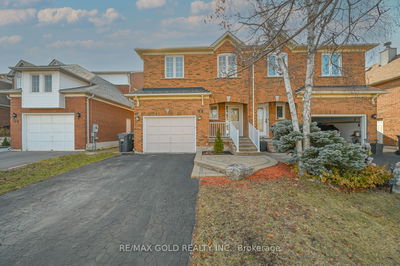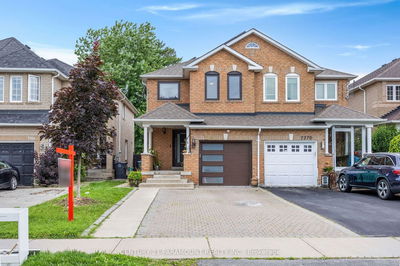Absolutely Stunning Executive Family Home Situated On A Quiet Crescent In Sought After Levi Creek. Set On A Meticulously Landscaped Lot, This Tastefully Updated Open Concept Floorplan Offers A Welcoming Foyer, Interior Access To Double Car Garage, Modern Upgraded Flooring, Elegant Lighting, Beautiful Chef's Eat-In Kitchen W/Stone Counters & Breakfast Bar Overlooking Sun-Filled Dining/Family Rooms. Walkout Leading To Patio In Fully Fenced Private Backyard. Upper Level Features Master Retreat W/New Spa Inspired 5Pc Ensuite & Walk-In Closet. 2 Additional Spacious Bedrooms With Double Closets, Large Windows & Gorgeous New Main Bath. Finished Lower Level Provides Open Concept Rec Room W/Gas Fireplace, New Chic 2pc Bathroom & Workshop/Utility Room W/Ample Storage Space. RSA
详情
- 上市时间: Tuesday, March 19, 2024
- 3D看房: View Virtual Tour for 1833 Stevington Crescent
- 城市: Mississauga
- 社区: Meadowvale Village
- 详细地址: 1833 Stevington Crescent, Mississauga, L5N 7S4, Ontario, Canada
- 厨房: Stainless Steel Appl, Quartz Counter, Custom Backsplash
- 客厅: Hardwood Floor, Fireplace, Pot Lights
- 挂盘公司: Re/Max Escarpment Realty Inc. - Disclaimer: The information contained in this listing has not been verified by Re/Max Escarpment Realty Inc. and should be verified by the buyer.































