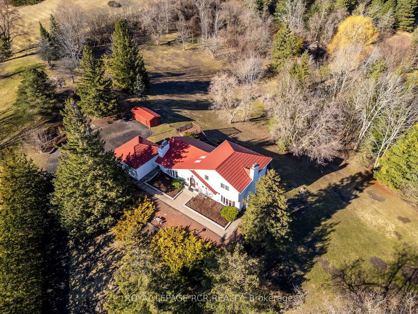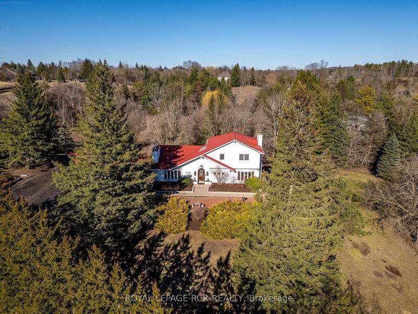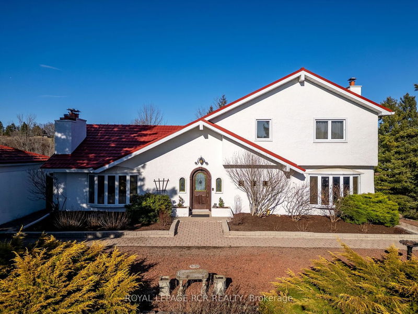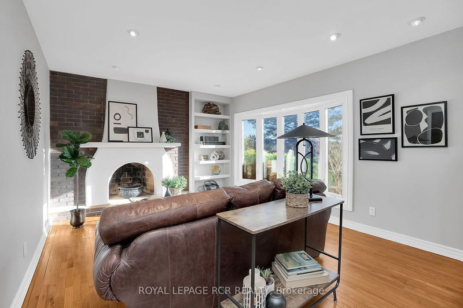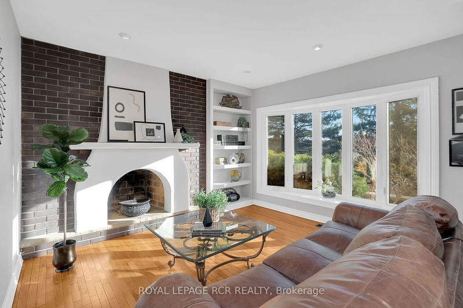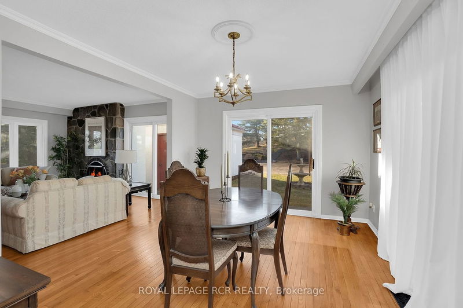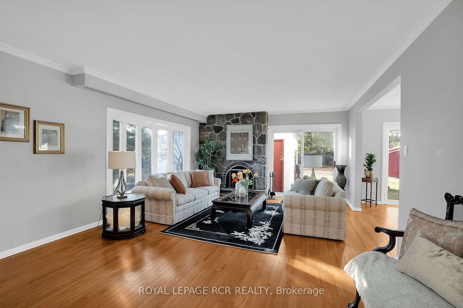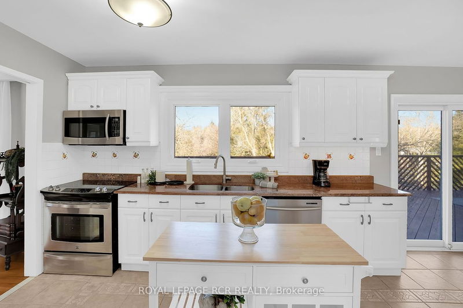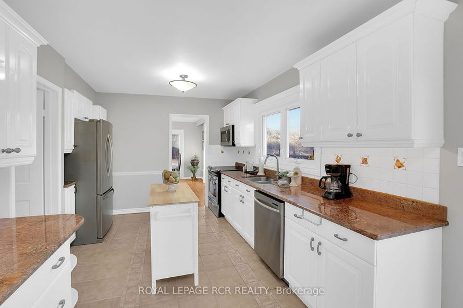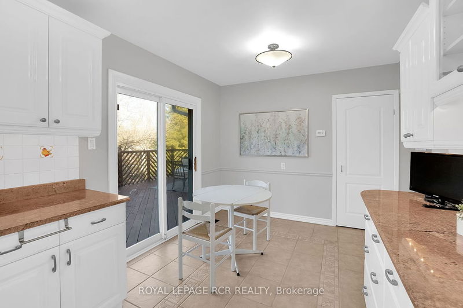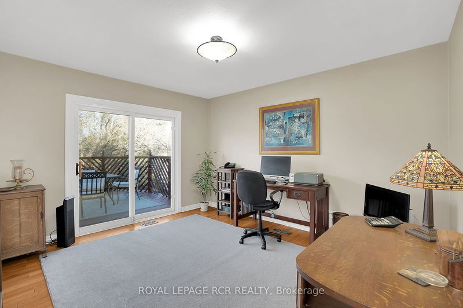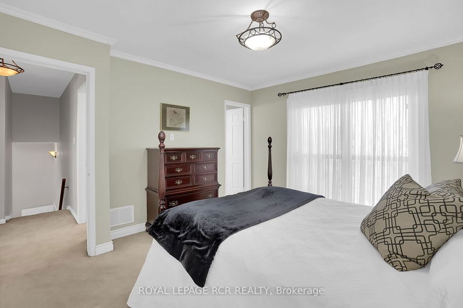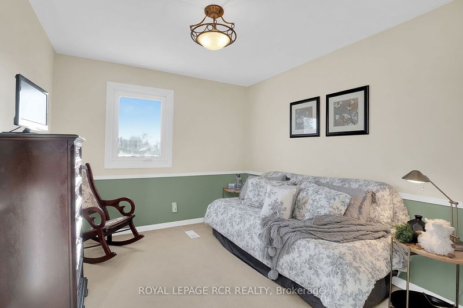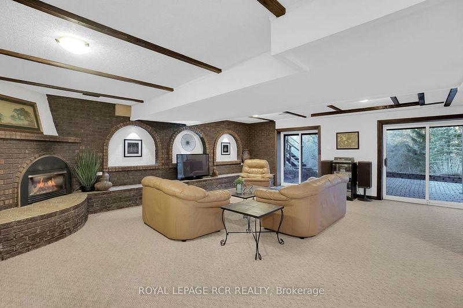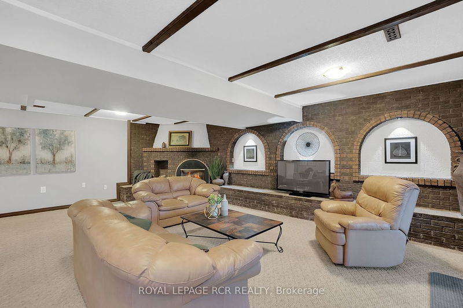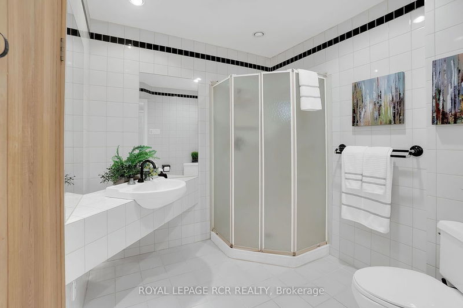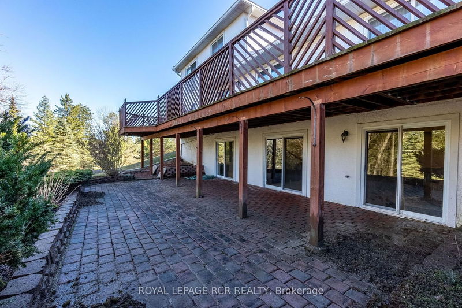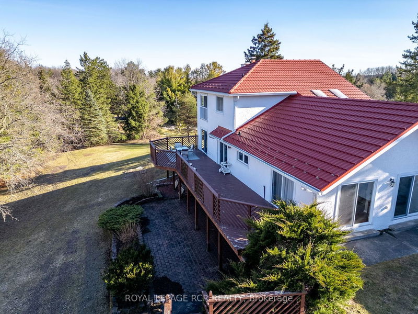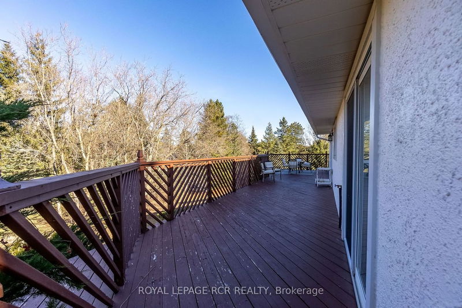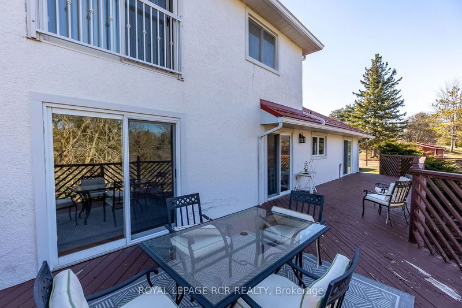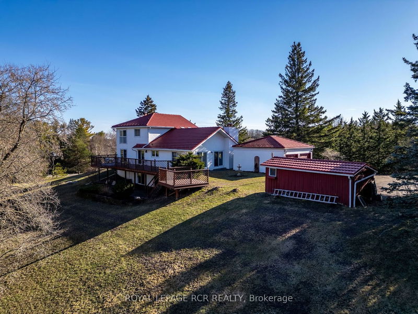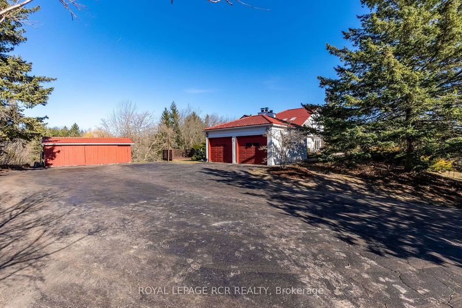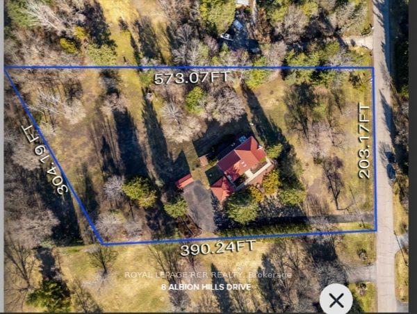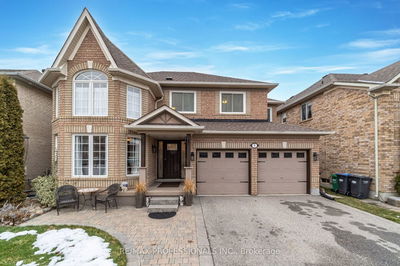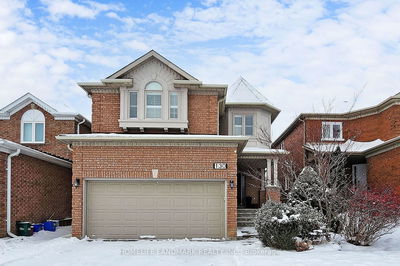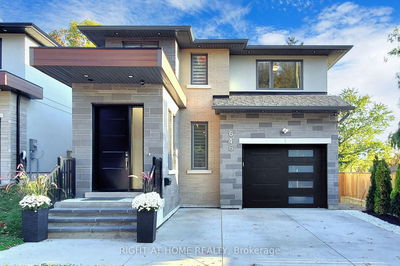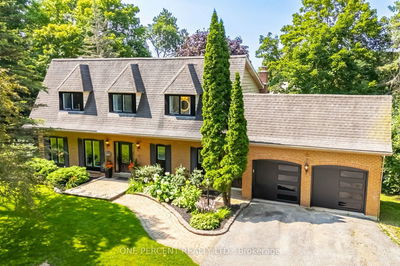Welcome home to the beautiful Centennial Estates of Palgrave. Nestled perfectly on 2.49 Acres on the quaint, family friendly street of Albion Hills Dr this home is sure to impress! This Spanish inspired custom home exudes elegance & charm boasting an airy feel W/large principle Rm's. The Main Lvl offers a Fam Rm W/bay window & F/P an elegant Liv Rm W/walk-out to the garage & stone F/P, separate Din Rm & Kitchen W/Brkfst Area & w-out to the upper expansive deck. This Lvl also offers a Den/4th Bdrm option W/walk-out to the back deck. The Yard offers a spectacular view & rolling hills the perfect green space retreat offering privacy & tranquility! The Upper Lvl features a Prim Suite W/3pc Ensuite & His/Her Closets, 2 additional sizeable Bdrm's & a 4pc Main Bth. The Lower Lvl boasts an open concept layout Rec Rm W/a F/P & walk-out to the back patio, 3pc bath, Laundry, Workshop/Utility Rm, storage & more! Located near schools, parks, conservation, shops, restaurants & all amenities!
详情
- 上市时间: Monday, March 18, 2024
- 3D看房: View Virtual Tour for 8 Albion Hills Drive
- 城市: Caledon
- 社区: Palgrave
- 交叉路口: Gibson Lake Dr/Albion Hills Dr
- 详细地址: 8 Albion Hills Drive, Caledon, L7E 3T3, Ontario, Canada
- 客厅: Hardwood Floor, Stone Fireplace, Walk-Out
- 家庭房: Hardwood Floor, Fireplace, Bay Window
- 厨房: Ceramic Floor, O/Looks Backyard, Granite Counter
- 挂盘公司: Royal Lepage Rcr Realty - Disclaimer: The information contained in this listing has not been verified by Royal Lepage Rcr Realty and should be verified by the buyer.

