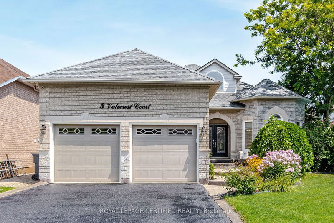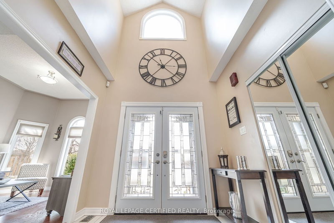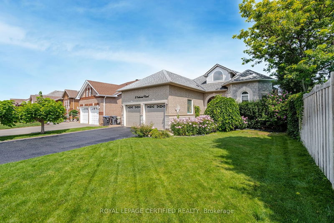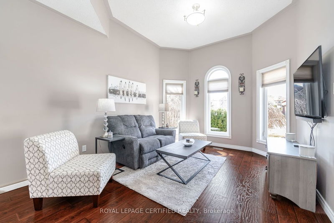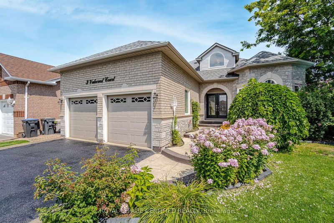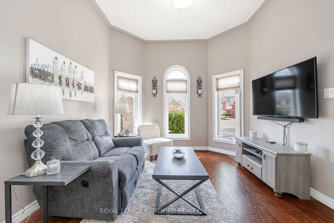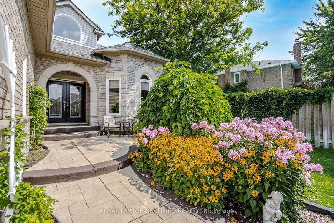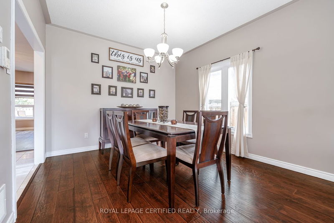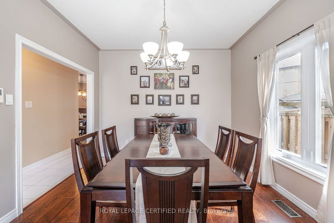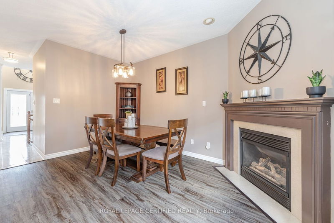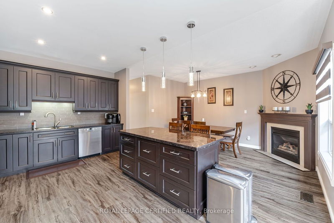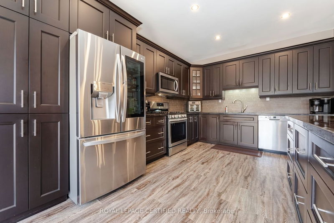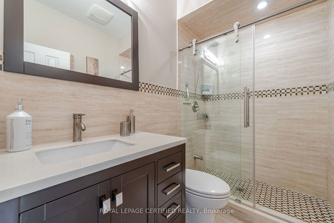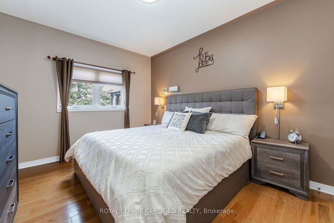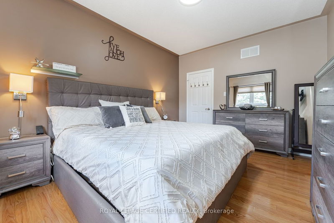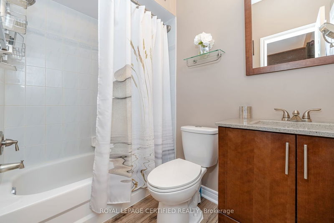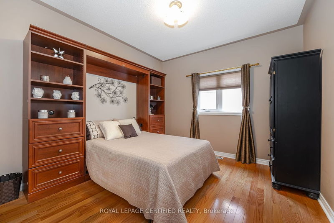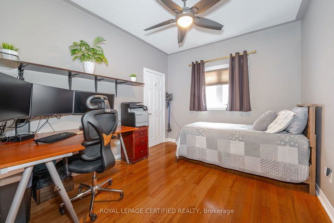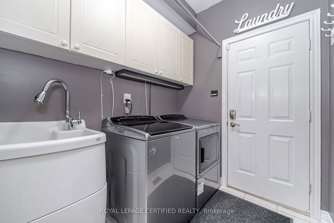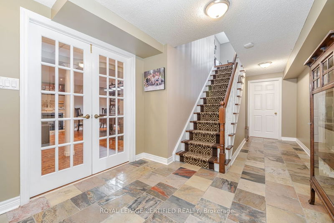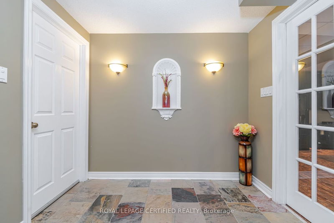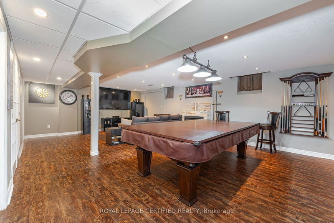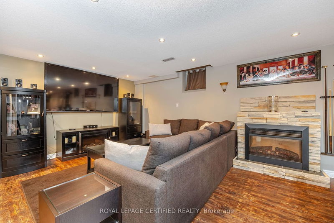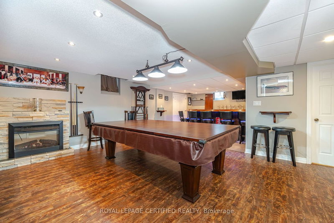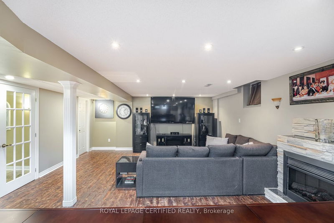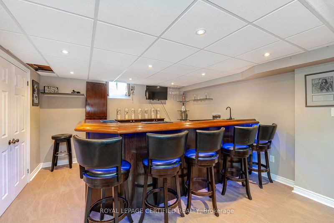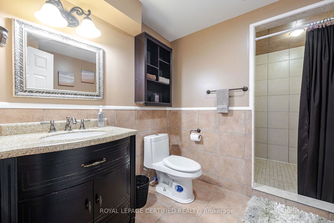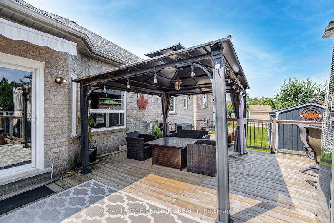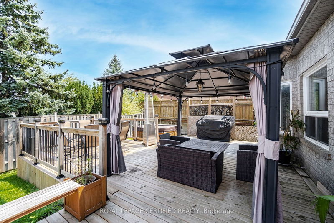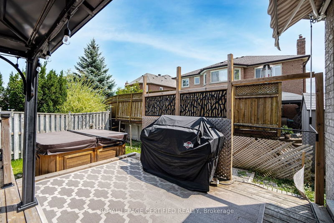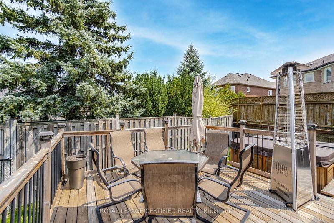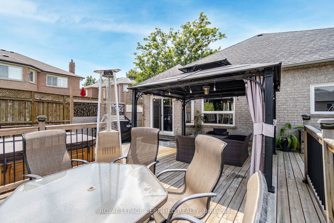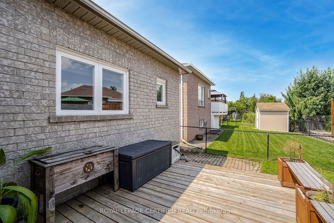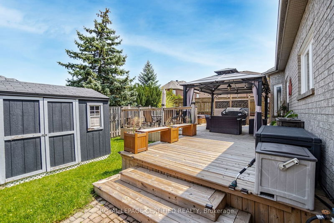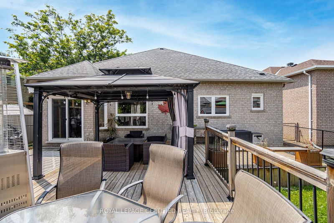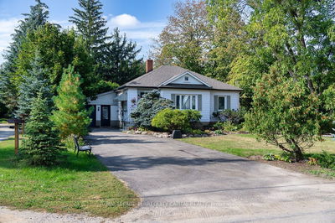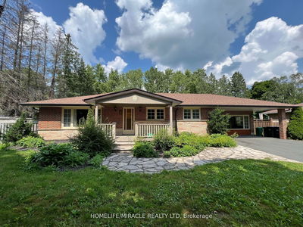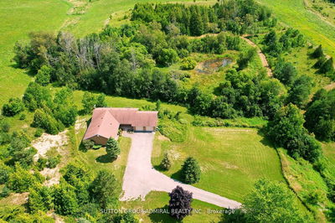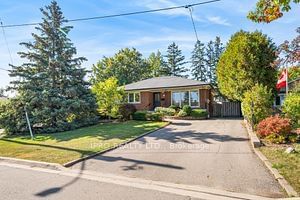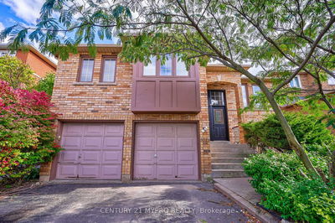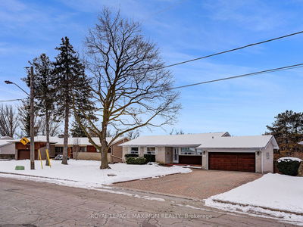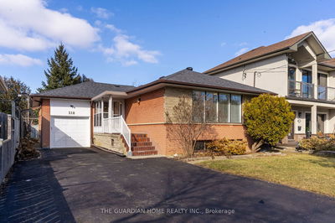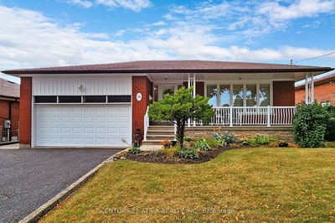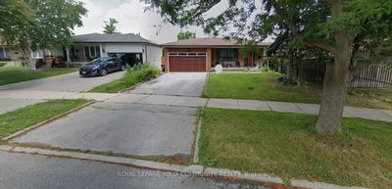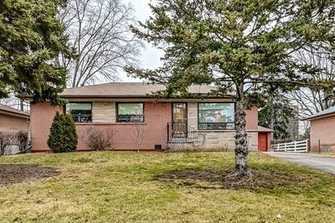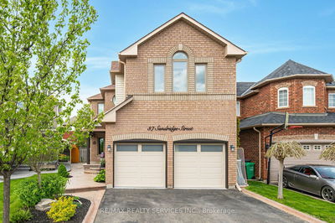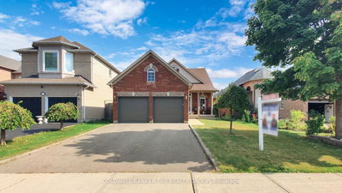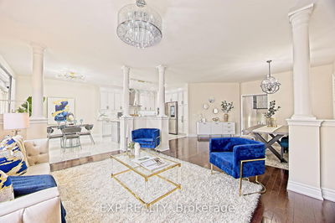Neatly Nestled On A Beautifully Landscaped Lot On A Quiet Crt In Sought after "Valleywood" this Super Sharp 3(+1) bdrm stone & brick ranch Bungalow offers a dble door cathedral ceiling entry that leads in past the Mirrored Closet into the formal LR/DR with Richly Stained Flrs thru to the spectacular Chef's Kitchen w/Espresso Cabinets, Antique Brown Granite Counters, Pot Lights, upscale S/S apls, Large Functional Bkst Bar & A Sun-Filled Eat-In area for 8 w/ Corner Gas Fireplace that w/o to Huge private Sundeck w/ Hot Tub where Morning Coffee will be Most Enjoyed. There are 3 mn Flr Brms Incl. A King Sz Primary with W/I Closet & Sparkling 4pce Ensuite. Dble French Door entry leads into the Sensational Lower Level w/ open concept media area, billiards rm, stately wet bar perfect for Entertaining, custom 3 pce bath, tucked away office and huge 4th Bdrm or Exercize rm. Thousands in Extras, Modern Neutral Decor & a Kitchen to Die For!! A Rare Find!
详情
- 上市时间: Thursday, March 14, 2024
- 3D看房: View Virtual Tour for 3 Valecrest Court
- 城市: Caledon
- 社区: Rural Caledon
- 详细地址: 3 Valecrest Court, Caledon, L7C 1C2, Ontario, Canada
- 客厅: Laminate, Combined W/Dining, Picture Window
- 厨房: Stainless Steel Appl, Granite Counter, W/O To Sundeck
- 挂盘公司: Royal Lepage Certified Realty - Disclaimer: The information contained in this listing has not been verified by Royal Lepage Certified Realty and should be verified by the buyer.

