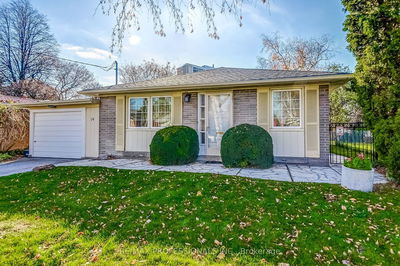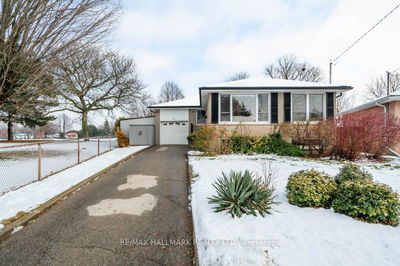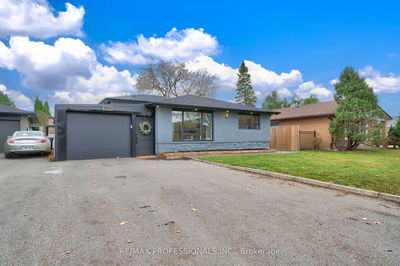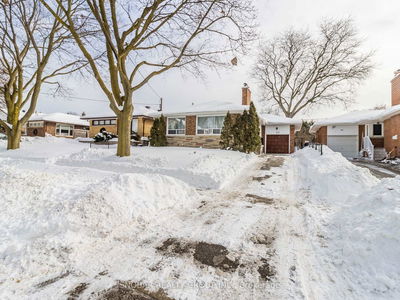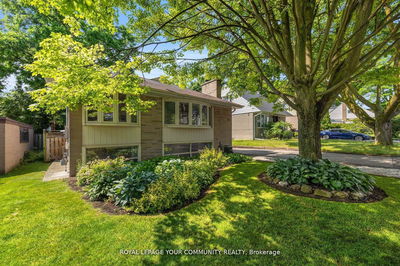Introducing 47 Poynter Dr., a delightful spacious bungalow in Etobicoke's Kingsview Village - The Westway. This home features 3 generous bedrooms on the upper level, an updated kitchen with a separate eating area, a spacious living room, & dining room with spectacular hardwood floors throughout. You'll also appreciate the 2 updated bathrooms with elegant tiles & fixtures, and the newer furnace & roof. Separate side entrance leading to the lower level is perfect for rental income or an in-law suite. With a 4th bedroom, an updated bathroom, office space, laundry, and a family room with a gas fireplace in the basement that is ready to be completed to your taste. The backyard has mature trees & shrubs, it is fenced & private, ideal for gardening or hosting. This home is conveniently located close to parks, schools, shopping, and more. Additionally, it's a prime location just minutes from the 401 & 427 making for an easy commute. Don't miss this opportunity to own this beautiful bungalow!
详情
- 上市时间: Monday, January 08, 2024
- 城市: Toronto
- 社区: Kingsview Village-The Westway
- 交叉路口: Islington / The Westway
- 客厅: Hardwood Floor, Large Window, Casement Windows
- 厨房: Eat-In Kitchen, Ceramic Floor
- 家庭房: Tile Floor
- 挂盘公司: Sandbanks Realty Ltd. - Disclaimer: The information contained in this listing has not been verified by Sandbanks Realty Ltd. and should be verified by the buyer.












































