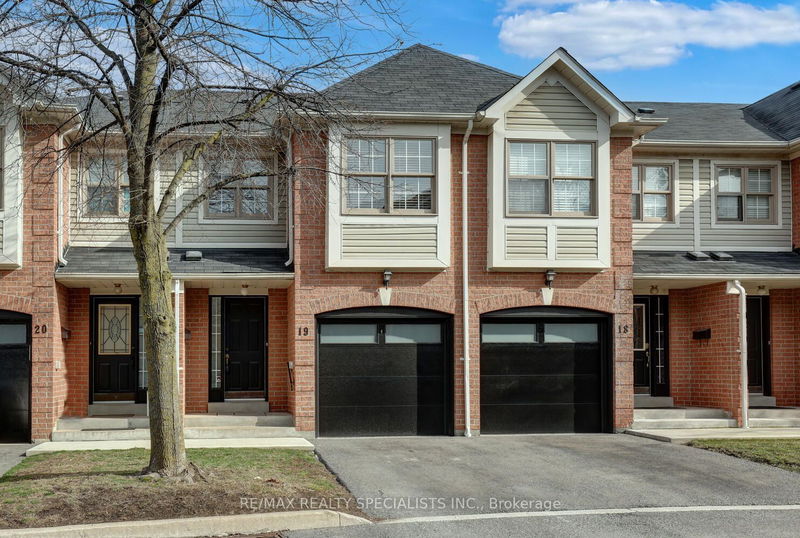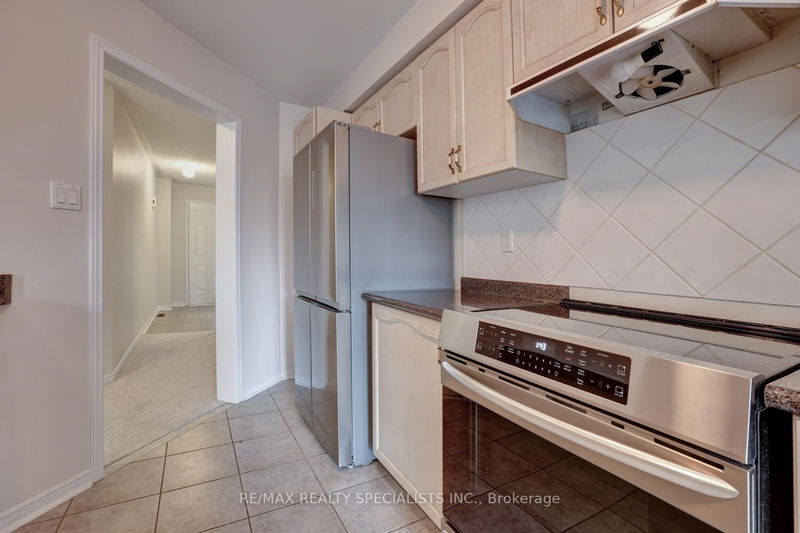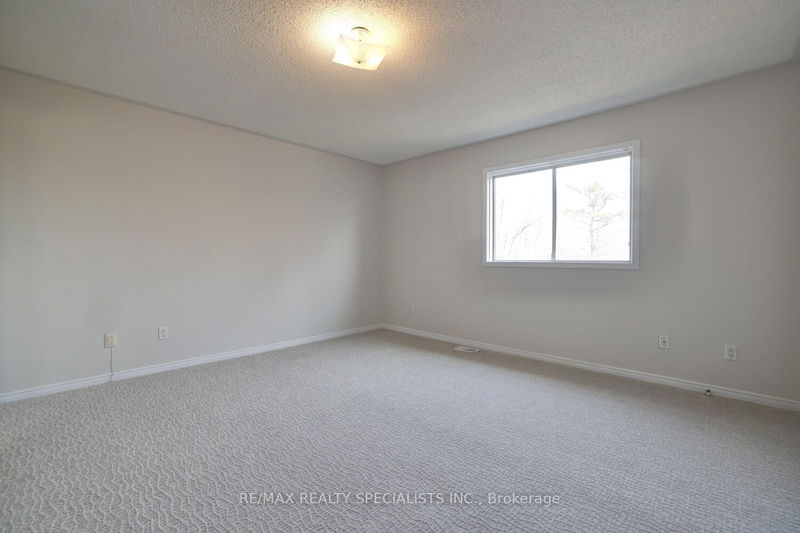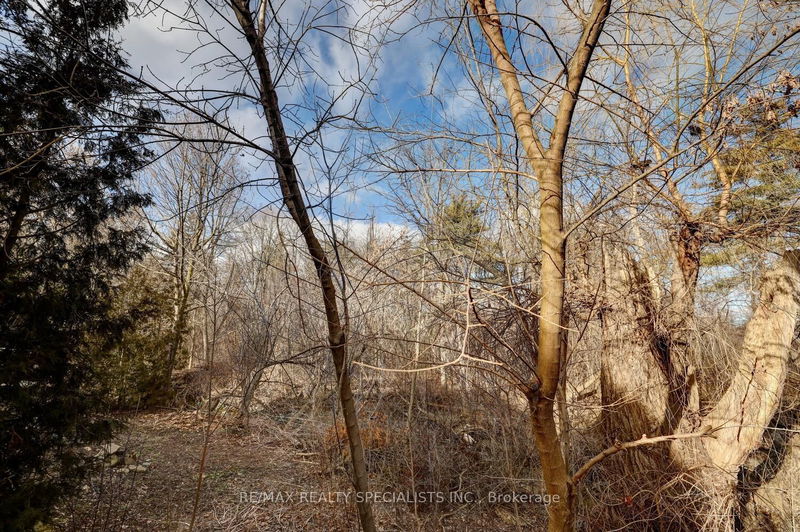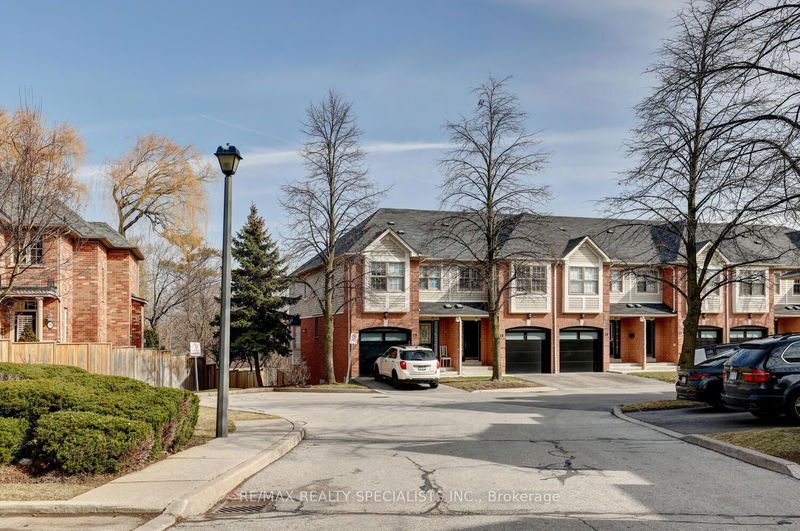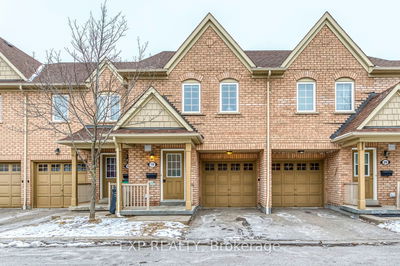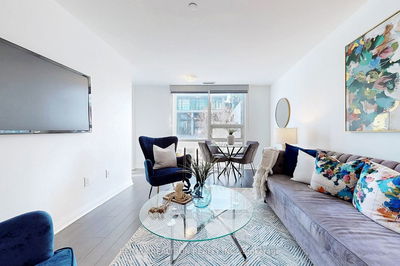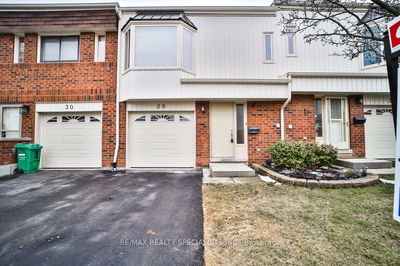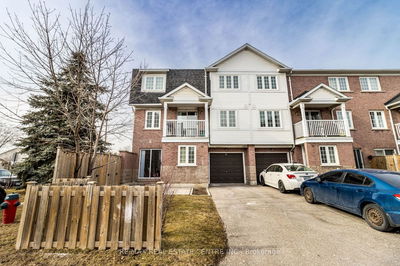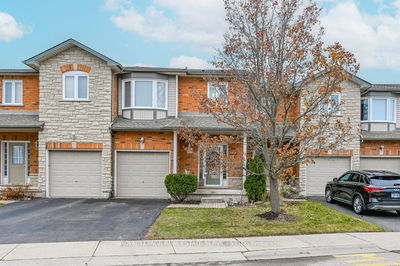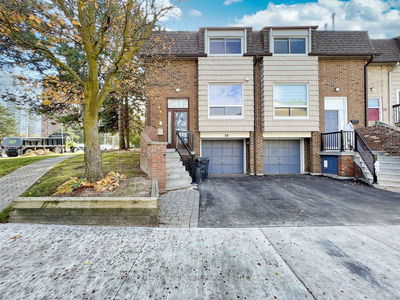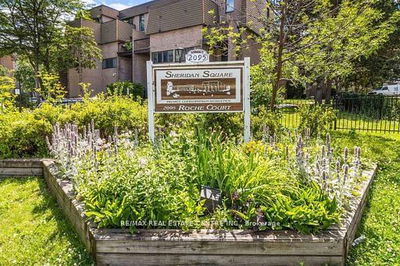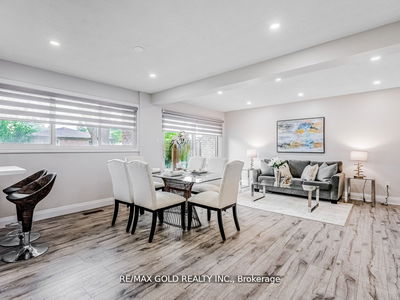Fantastic executive townhome backing onto ravine/Loyalist Creek in the family friendly neighbourhood of Sheridan Homelands. Spacious Living and Dining Room areas. Open concept kitchen with ceramic floor/backsplash, breakfast bar, and new stainless steel appliances (2024). Primary bedroom retreat overlooking the ravine with large his/her closets, and 4 piece en-suite. Original 3 bedroom layout converted to 2 large bedrooms which can be easily converted to a 3 bedroom design if desired. Main 3 piece bathroom with new vanity (2024) and main floor 2 piece powder room. Finished basement with gas fireplace, 4th bathroom, walk-out to patio area with newer privacy fencing and ravine view. Freshly painted and new broadloom throughout (2024). Great curb appeal with newer garage door nestled in a small quiet and well maintained complex of only 20 units.
详情
- 上市时间: Tuesday, March 12, 2024
- 3D看房: View Virtual Tour for 19-2385 Fifth Line W
- 城市: Mississauga
- 社区: Sheridan
- 交叉路口: Erin Mills Pkwy & Dundas
- 详细地址: 19-2385 Fifth Line W, Mississauga, L5K 1V9, Ontario, Canada
- 客厅: Broadloom, Combined W/Dining, O/Looks Ravine
- 厨房: Ceramic Floor, Breakfast Bar, Stainless Steel Appl
- 家庭房: Broadloom, Gas Fireplace, W/O To Patio
- 挂盘公司: Re/Max Realty Specialists Inc. - Disclaimer: The information contained in this listing has not been verified by Re/Max Realty Specialists Inc. and should be verified by the buyer.

