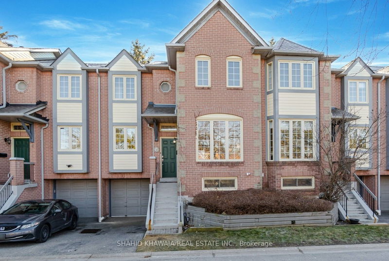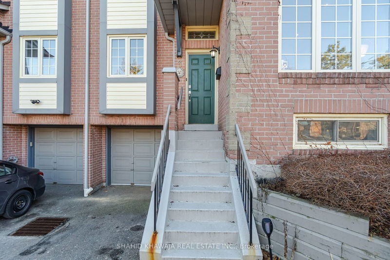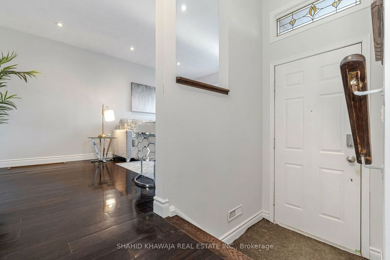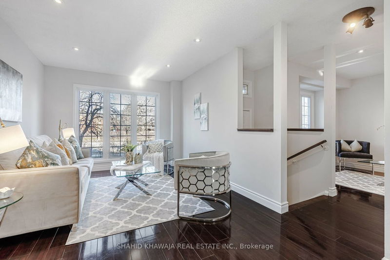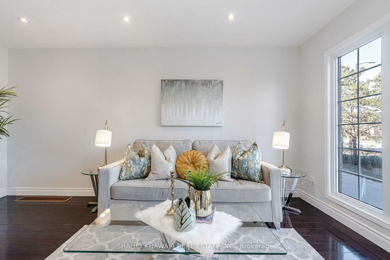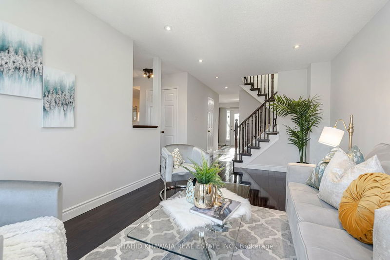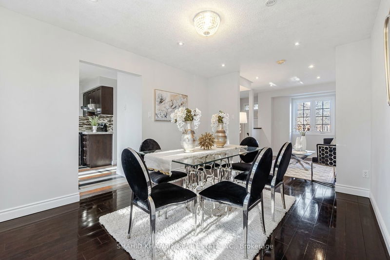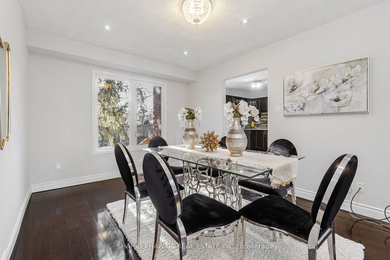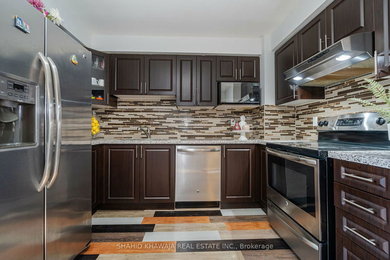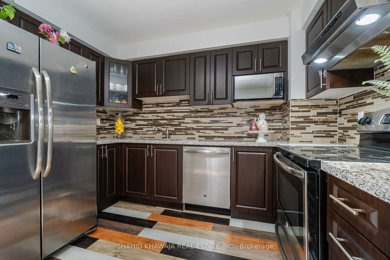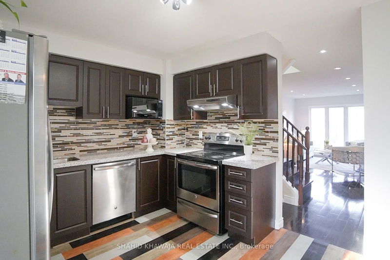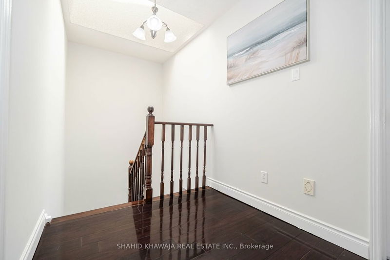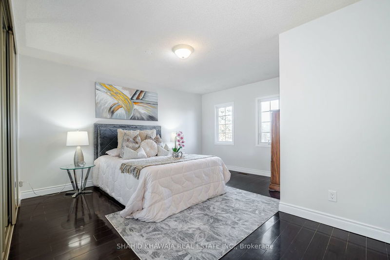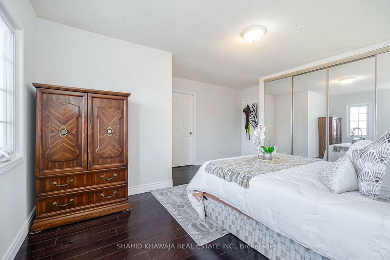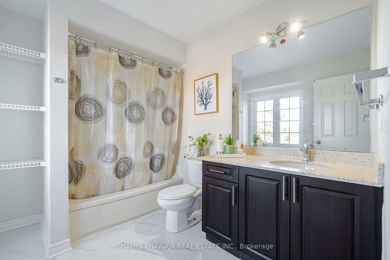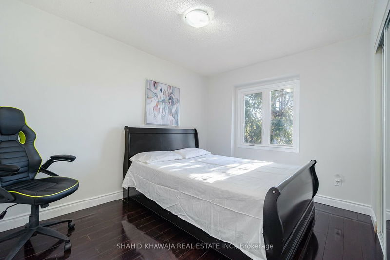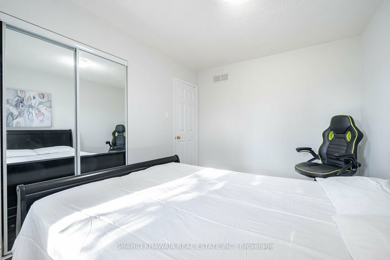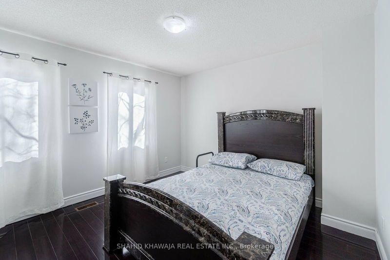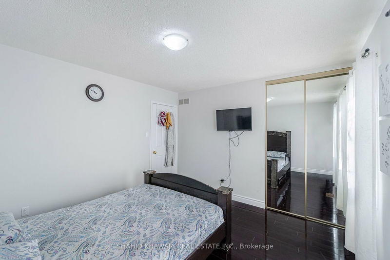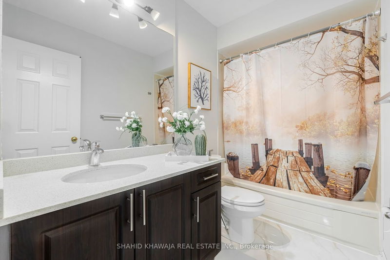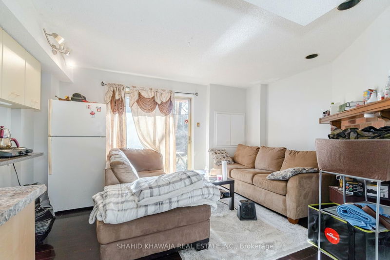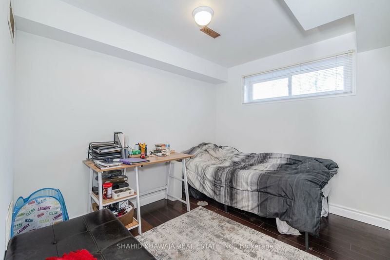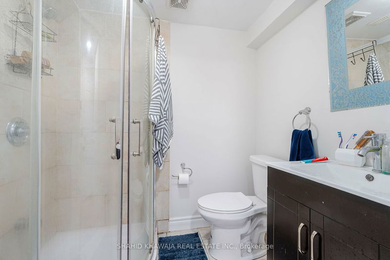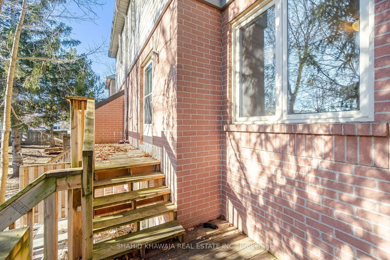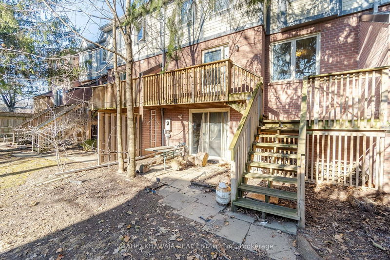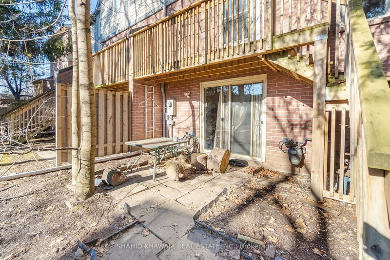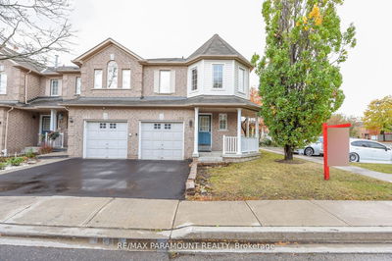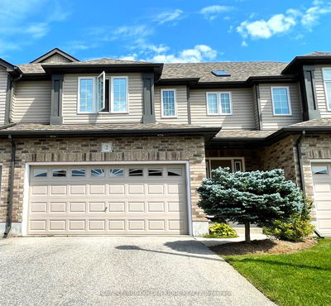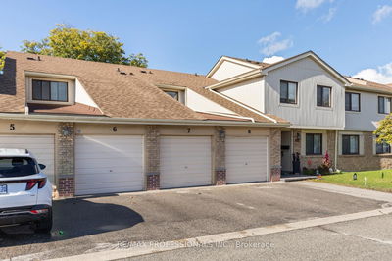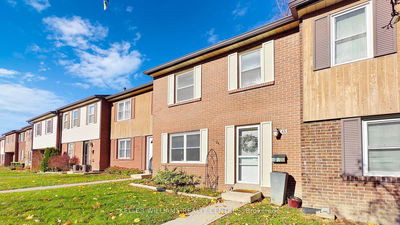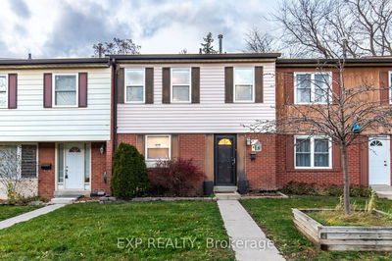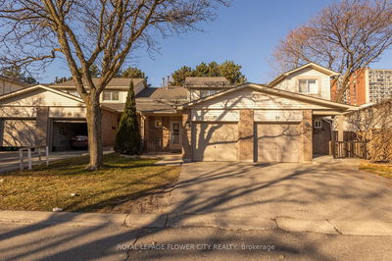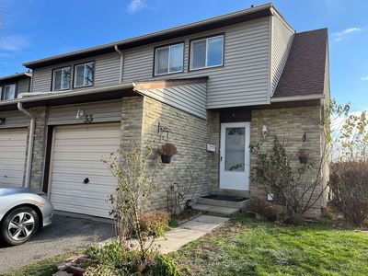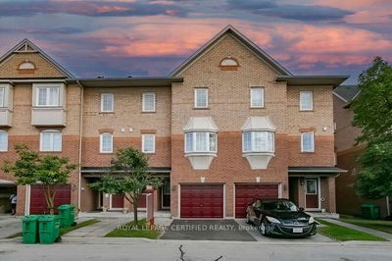* Absolute Showstopper * Executive 2-Storey Townhome 4 Bedroom + 4 Bath W/Finished Basement Apartment that has the spacious feel & open-concept look of a semi-detached home W/ Skylight In Prime Location.You'll Be Captivated By It's Exquisite Curb Appeal, Modern & Functional Floorplan Of Apprx 1800 Sq Ft, Premium Elevation W/Stone & Brick Exterior *Bright & Sun-Filled Living/Dining Rm, Large Open Concept Family Rm W/overlooking backyard,A modern kitchen comes with Dark Espresso Tall Cabinets for( Extra storage space )with silver finishes that is lightened by crisp white countertops & Built-in Stainless Steel Appliances. Seamless transition from room to room & Walk-Out To Two-Tiered Deck to backyard, makes this home A Perfect Place to Entertain indoors & out. A Huge Primary Bedroom with a Huge Mirrored Closet & A Full 4pc Ensuite+ 2 Additional bedrooms shares another full 4 pc bath & their own Closet Space.Basement completes this home W/ A bdrm , kitchenet , living Space & full 3pc Bath
详情
- 上市时间: Tuesday, February 06, 2024
- 3D看房: View Virtual Tour for 3-6859 Edenwood Drive
- 城市: Mississauga
- 社区: Meadowvale
- 交叉路口: Winston Churchill/Derry
- 详细地址: 3-6859 Edenwood Drive, Mississauga, L5N 5Z8, Ontario, Canada
- 客厅: Laminate, O/Looks Frontyard, Pot Lights
- 家庭房: Broadloom, O/Looks Backyard, Open Concept
- 厨房: Ceramic Floor, W/O To Deck, Eat-In Kitchen
- 挂盘公司: Shahid Khawaja Real Estate Inc. - Disclaimer: The information contained in this listing has not been verified by Shahid Khawaja Real Estate Inc. and should be verified by the buyer.

