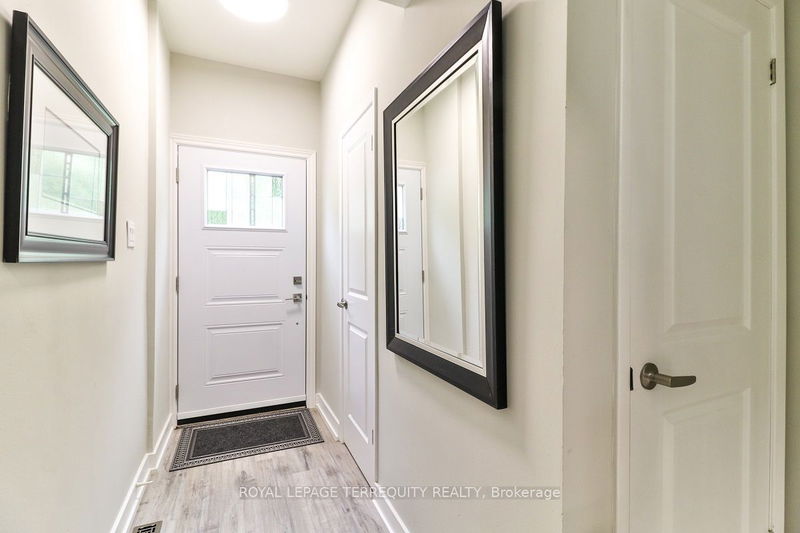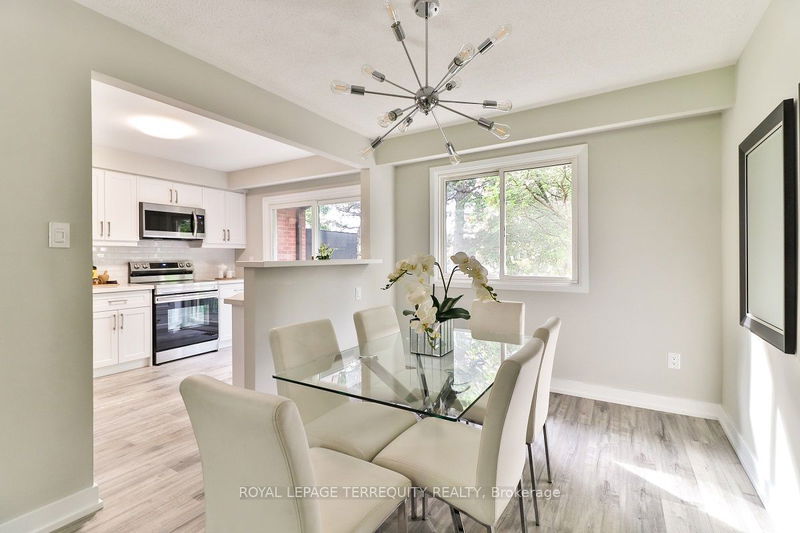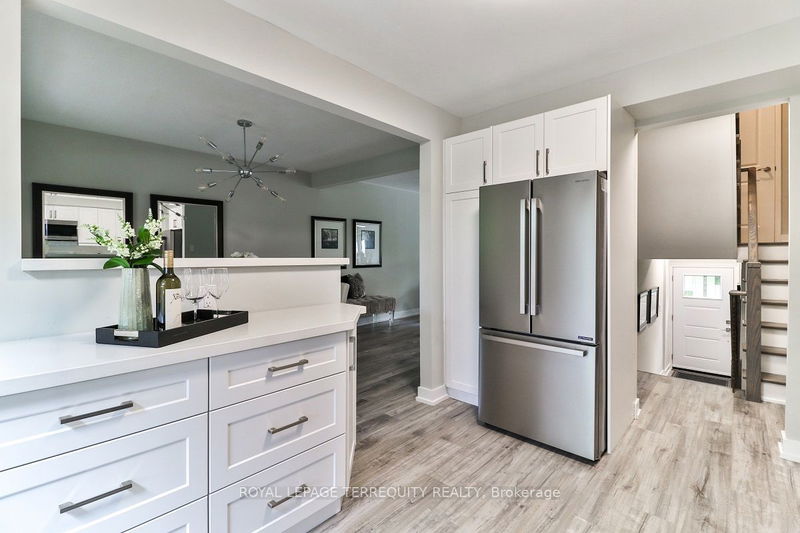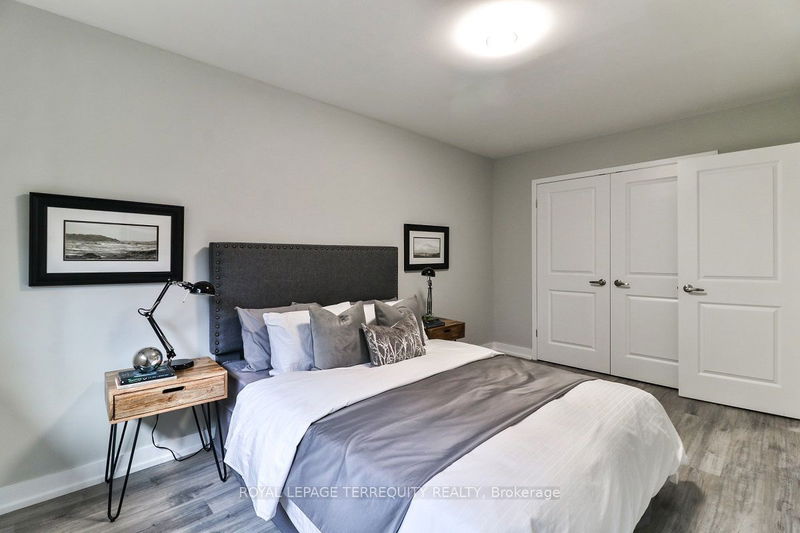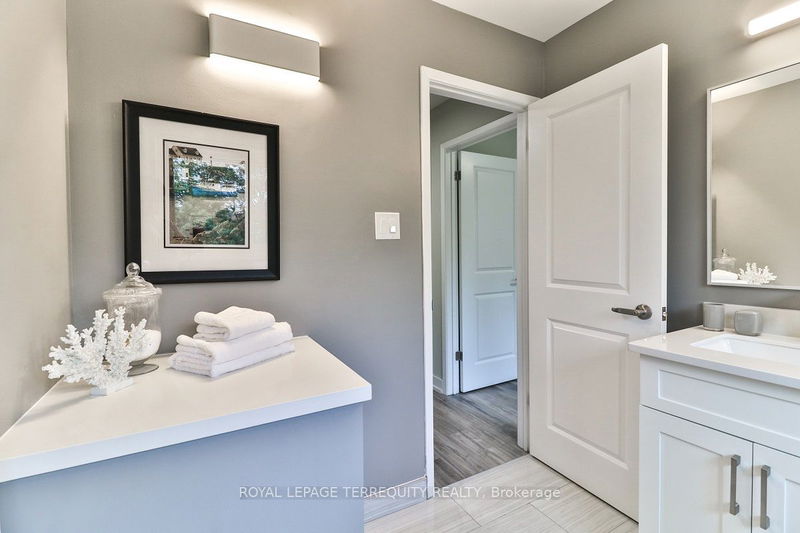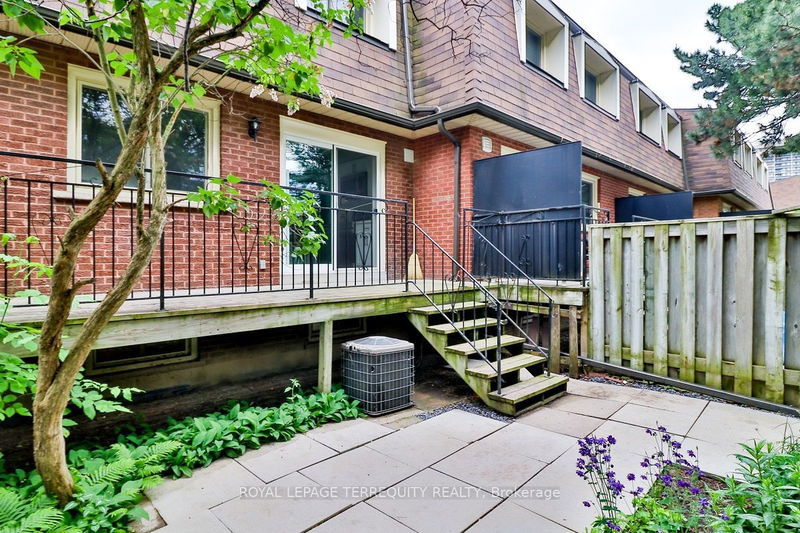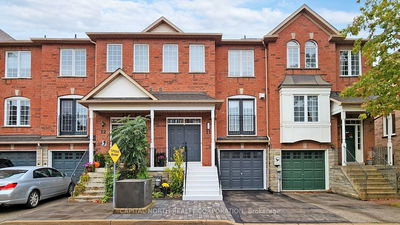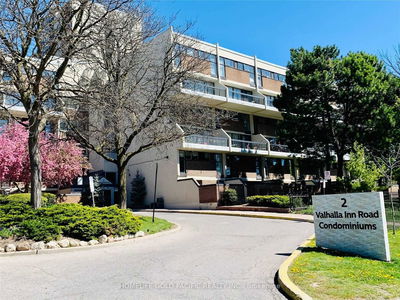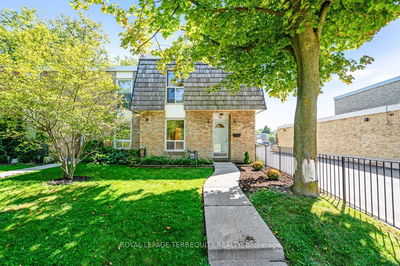Move in ready, 1750 sq ft beautifully renovated with premium upgrades throughout. All newer flooring, railings and stairs, washrooms, open concept custom kitchen, custom closets, doors, lights, wi-fi garage door opener, new appliances and more. Huge bright living-dining with open concept with kitchen and walk out to private deck overlooking patio and enclosed pet friendly yard. King sized bedrooms, finished rec room and clean, painted laundry and furnace room with workbench. Excellent location, ttc and mississauga transit out the door. Steps to plaza and shopping via private pathway. Mins to hwys, airport, schools, churches and trails. Spectacular family home. Don't miss this one!!!
详情
- 上市时间: Tuesday, January 16, 2024
- 城市: Toronto
- 社区: Markland Wood
- 交叉路口: Burnhamthorpe & Mill
- 详细地址: 11 Silver Shadow Path, Toronto, M9C 4Y2, Ontario, Canada
- 客厅: Open Concept, Large Window, Combined W/Living
- 厨房: W/O To Deck, Stainless Steel Appl, Quartz Counter
- 挂盘公司: Royal Lepage Terrequity Realty - Disclaimer: The information contained in this listing has not been verified by Royal Lepage Terrequity Realty and should be verified by the buyer.



