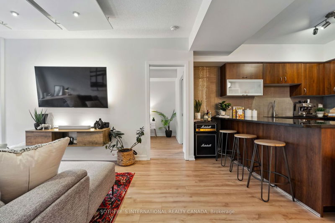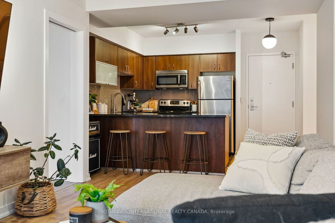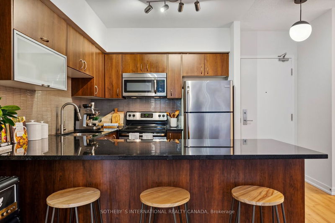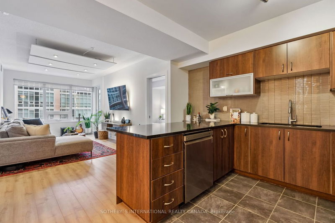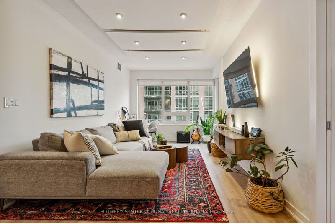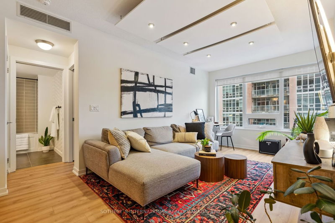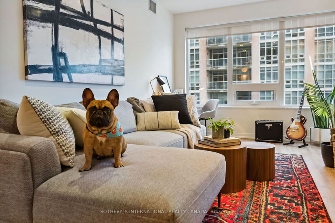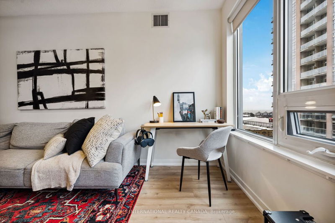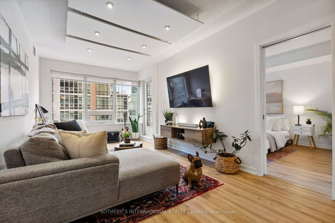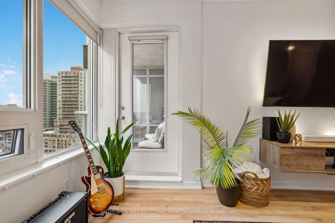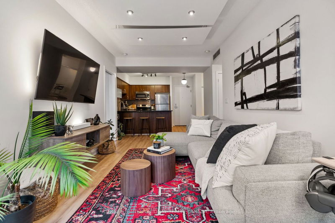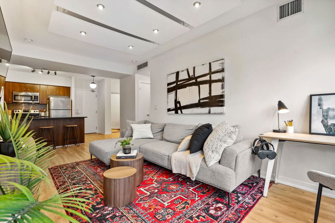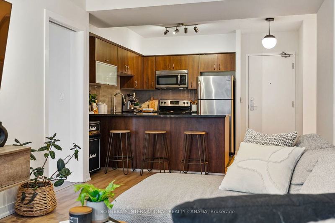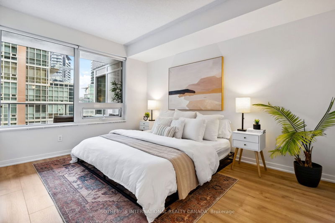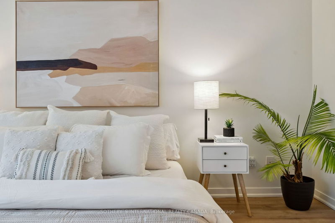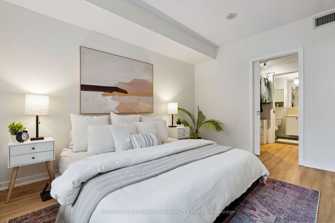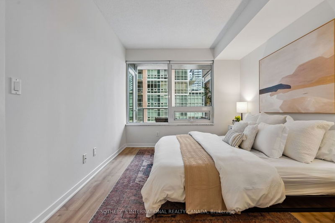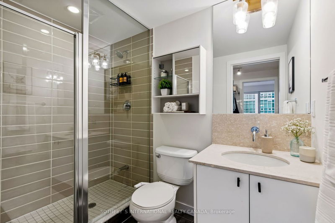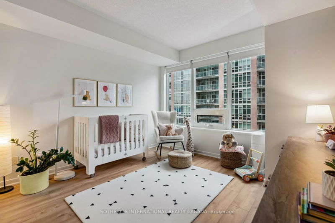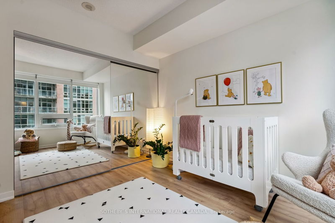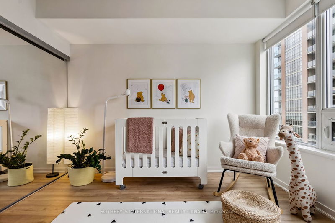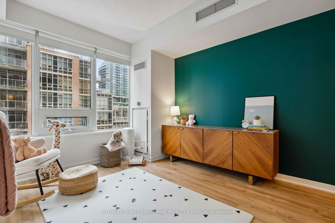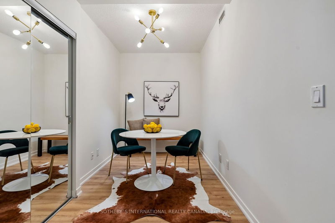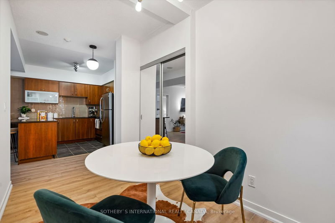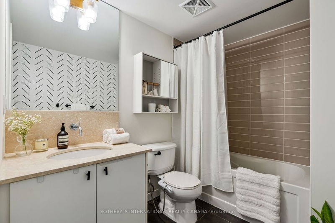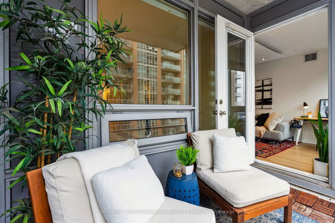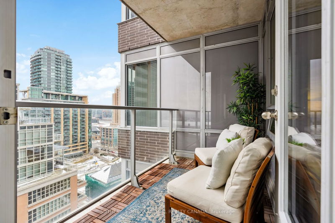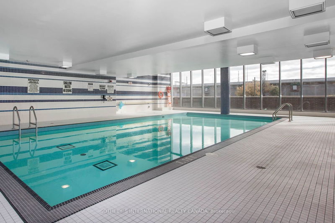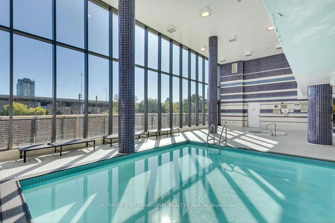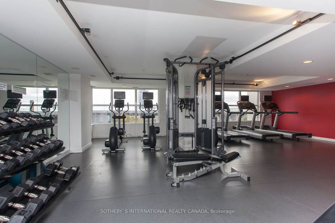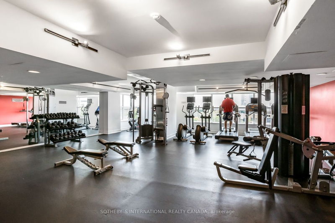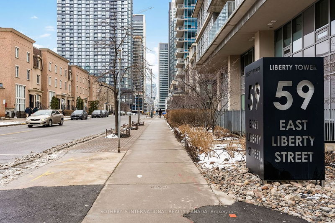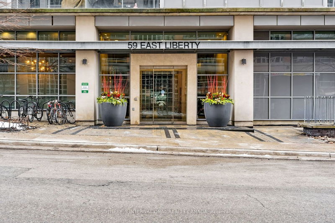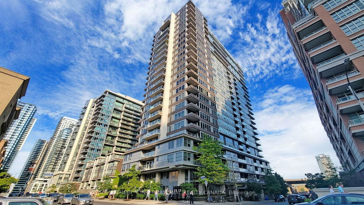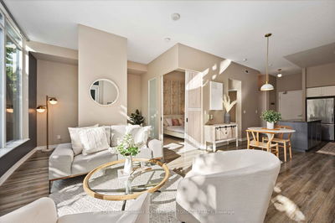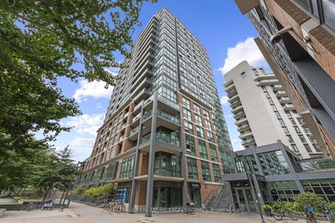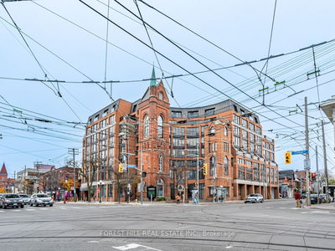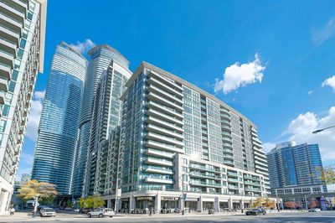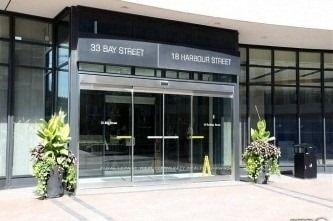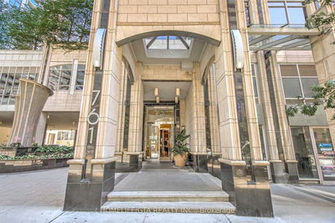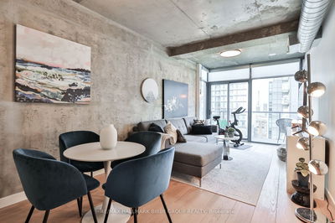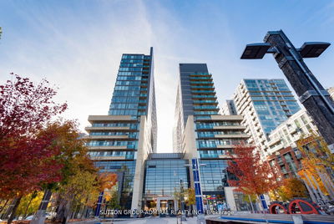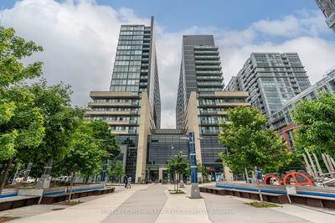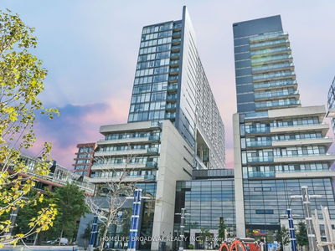Welcome to Liberty Towers. Rarely offered and highly desirable floor plan in Liberty Village, this spacious 2+1 Bedroom Condo, features 1,022 sq.ft of living space and high ceilings. The unit has been meticulously cared for and recently painted (2023). Step into the open-concept living and dining space, complete with full-sized appliances and a breakfast bar. The generously-sized den, featuring a closet, is perfect for a home office, separate dining area, or a 3rd bedroom. Privacy is paramount with the well-thought-out split floor layout. The Primary Bedroom boasts a spa-like ensuite and walk-in closet. Enjoy South-West views of the lake from the living room, primary bedroom, and the balcony. Just steps away you will find shops, restaurants, grocery stores, BMO Field, waterfront access, and public transit outside your door. Parking and locker included. *Open House - Sat Jan 12 & Sun Jan 13 2pm-4pm*
详情
- 上市时间: Wednesday, January 10, 2024
- 3D看房: View Virtual Tour for #1407-59 East Liberty Street
- 城市: Toronto
- 社区: Niagara
- 详细地址: #1407-59 East Liberty Street, Toronto, M6K 3R1, Ontario, Canada
- 客厅: Laminate, Window, W/O To Balcony
- 厨房: Granite Counter, Stainless Steel Appl, Breakfast Bar
- 挂盘公司: Sotheby`S International Realty Canada - Disclaimer: The information contained in this listing has not been verified by Sotheby`S International Realty Canada and should be verified by the buyer.

