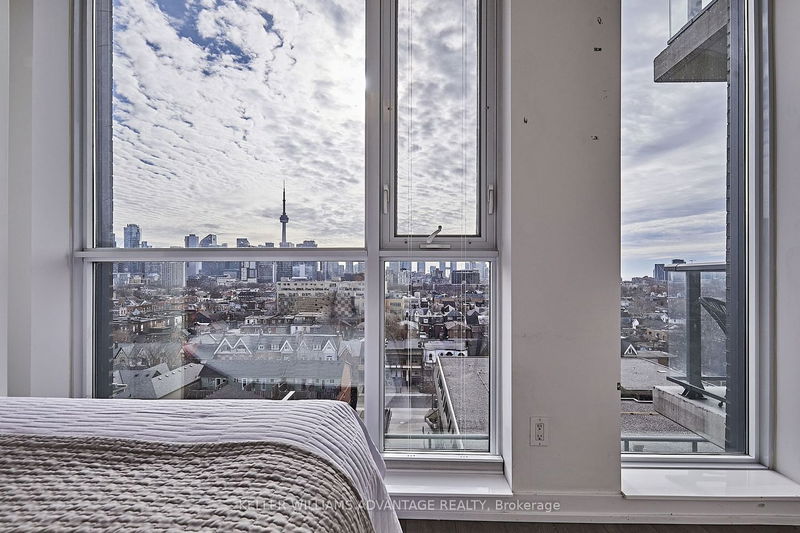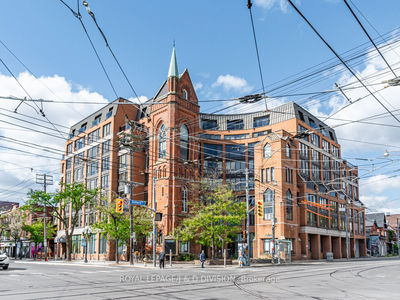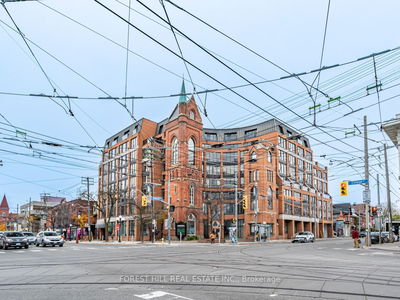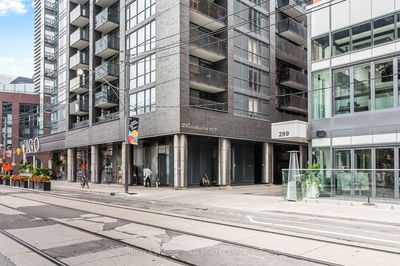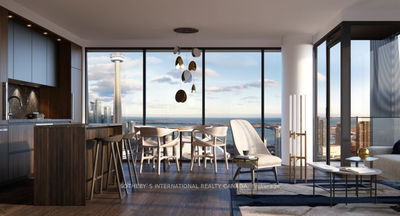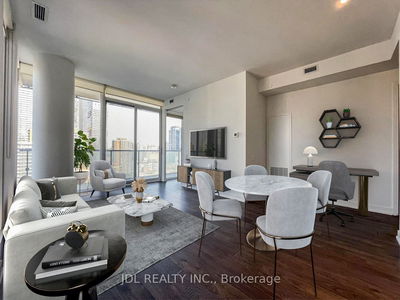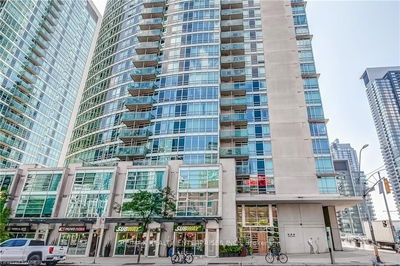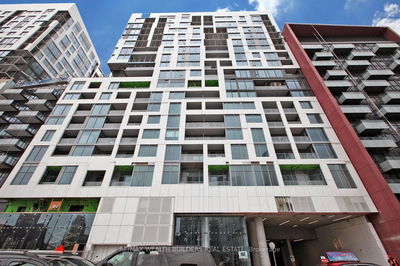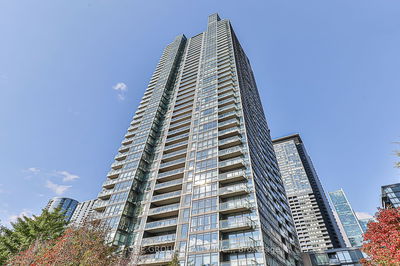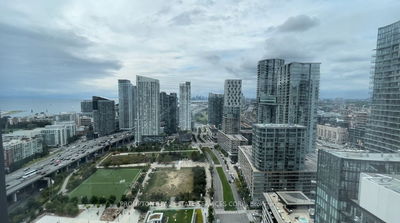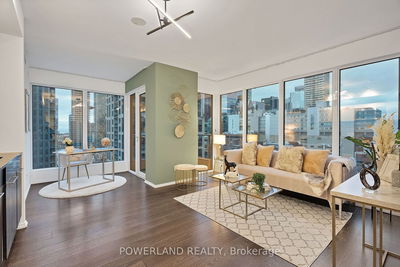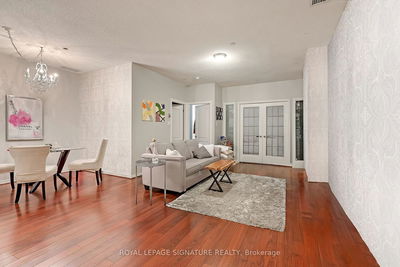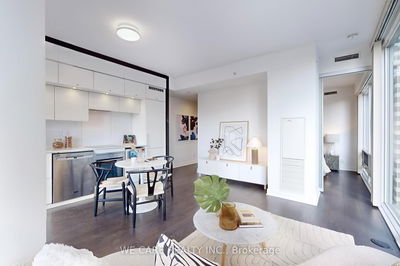Reside in the heart of vibrant Kensington Market! This corner suite, facing south-west, with two balconies and unbeatable, unobstructed sweeping views of downtown Toronto. This unit features soaring 10ft ceilings and 822 sqft functional layout with a split bedroom floor plan, perfect for entertaining. Revel in beautiful floor-to-ceiling windows providing beautiful views and an abundance of natural light. Modern kitchen is designed with integrated appliances and overlooks the adjacent den that's a removable built-in home office. The primary bedroom comes complete with a full 3Pc ensuite bath and a walk-out to a private balcony, while the second bedroom features a high-end Italian Murphy bed. This unit also includes an additional 4Pc bath and ensuite laundry. Parking for 1 car is included! In a 15-storey boutique building with luxury amenities, including a 24-hour concierge, gym, media/theatre room, party room, rooftop deck, and guest suites. Please refer to the attached floor plan.
详情
- 上市时间: Thursday, February 08, 2024
- 3D看房: View Virtual Tour for 911-297 College Street
- 城市: Toronto
- 社区: Kensington-Chinatown
- 详细地址: 911-297 College Street, Toronto, M5T 0C2, Ontario, Canada
- 客厅: Open Concept, W/O To Balcony
- 厨房: Open Concept, B/I Appliances
- 挂盘公司: Keller Williams Advantage Realty - Disclaimer: The information contained in this listing has not been verified by Keller Williams Advantage Realty and should be verified by the buyer.































