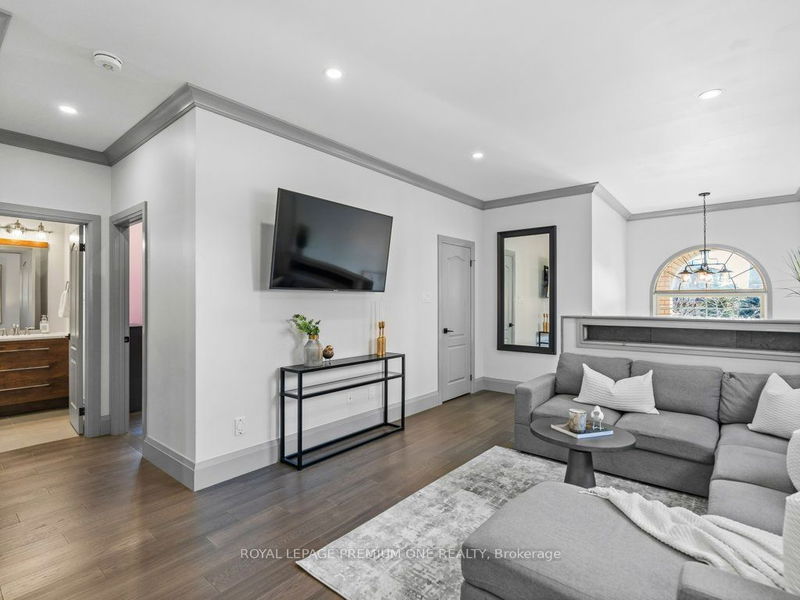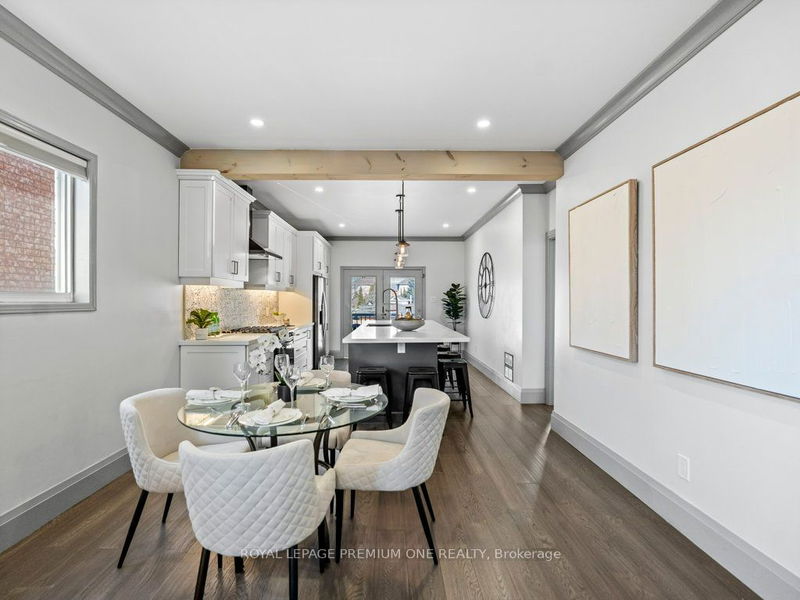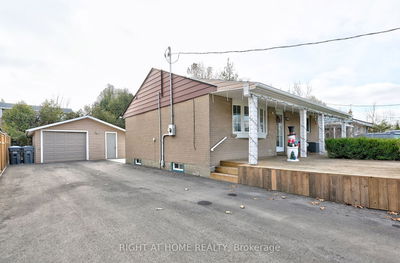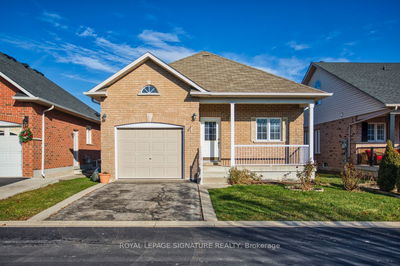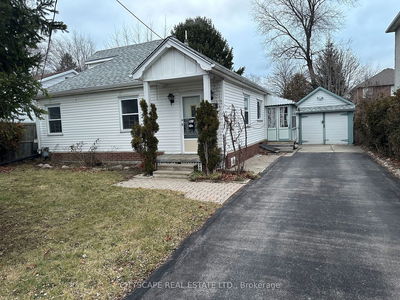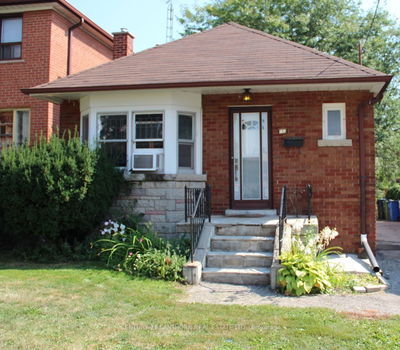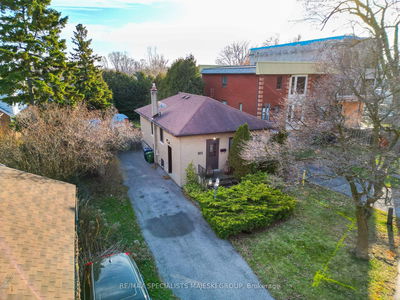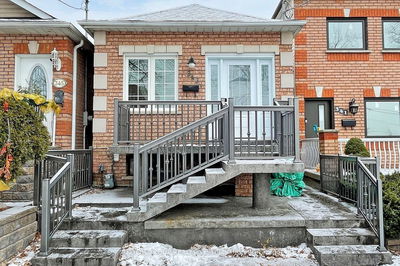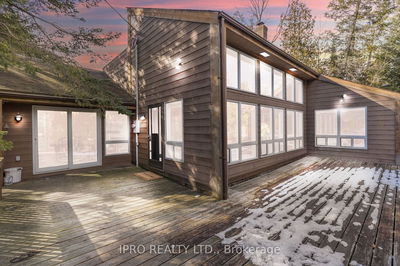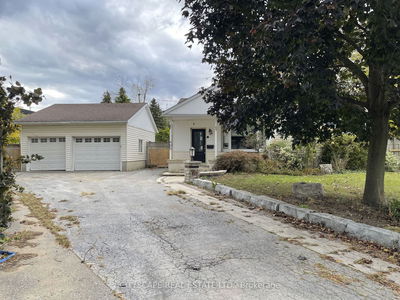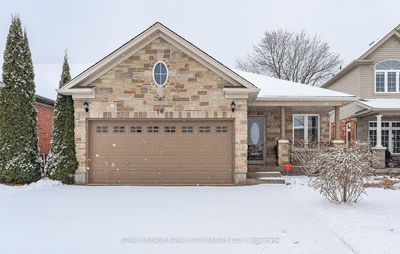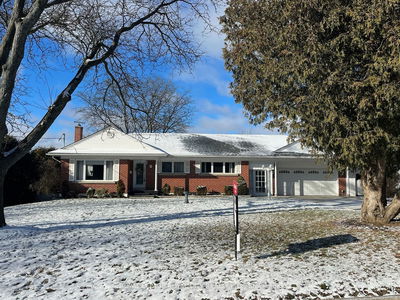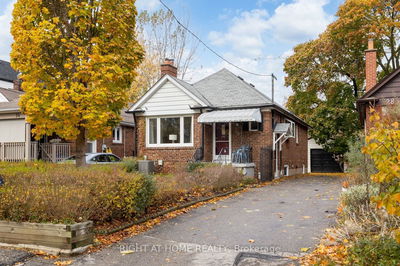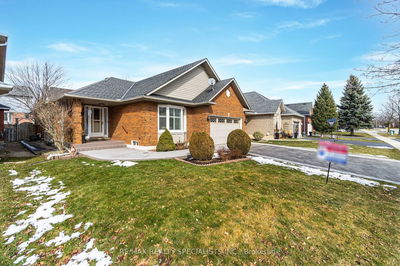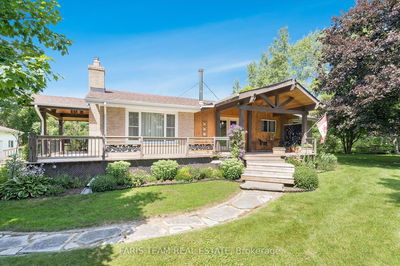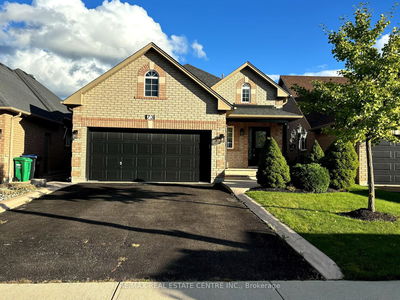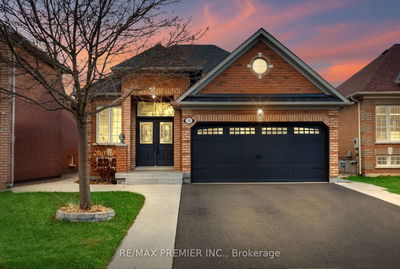Nestled In A Peaceful family friendly Neighbourhood with 2400 Sq Ft of total living. This bungalow was completely renovated a couple years ago opening up the space creating the spacious inviting feeling you get the moment you step inside. 9ft smooth ceilings with LED potlights illuminate the hand scraped hrwd floors. The new floor plan allows for a massive 14 centre Island topped with sparkling white quartz countertops with room for the entire family to gather around. Super sleek black stainless steel appliances accent the backsplash perfectly adding that luxurious touch. Spacious Living & Dining rooms as well for a more relaxed setting. Bright Master Bedroom has a nice bay window overlooking the fully fenced backyard. Behind the rolling barn door is a walk-in closet and next to that is the primary ensuite featuring large shower with bench and shampoo niche, dont forget the notice the heated floors in the bathroom.
详情
- 上市时间: Saturday, March 09, 2024
- 3D看房: View Virtual Tour for 95 Sundridge Street
- 城市: Brampton
- 社区: Snelgrove
- 详细地址: 95 Sundridge Street, Brampton, L7A 1J8, Ontario, Canada
- 客厅: Open Concept, Hardwood Floor, Pot Lights
- 厨房: Modern Kitchen, Centre Island, W/O To Deck
- 挂盘公司: Royal Lepage Premium One Realty - Disclaimer: The information contained in this listing has not been verified by Royal Lepage Premium One Realty and should be verified by the buyer.



