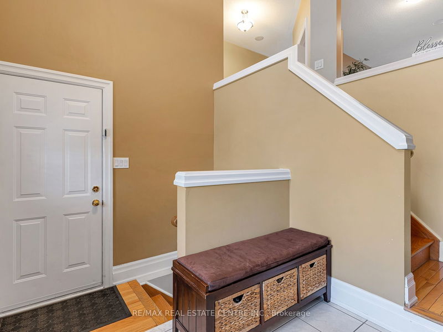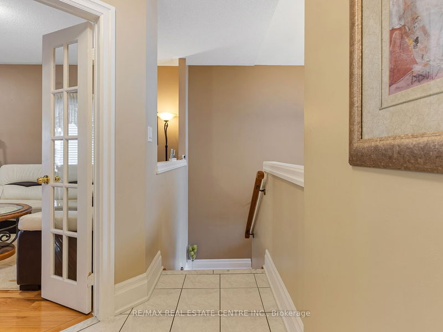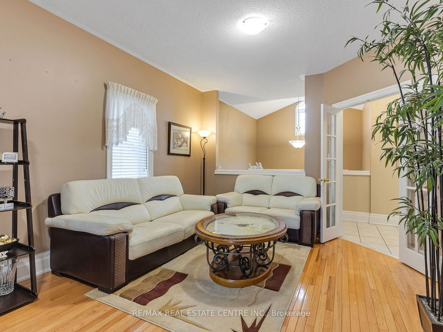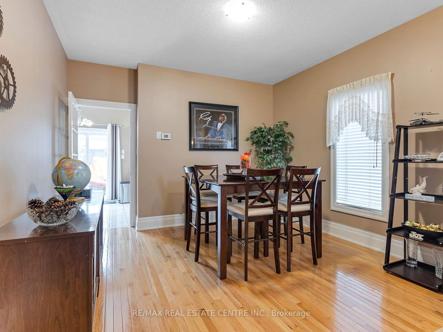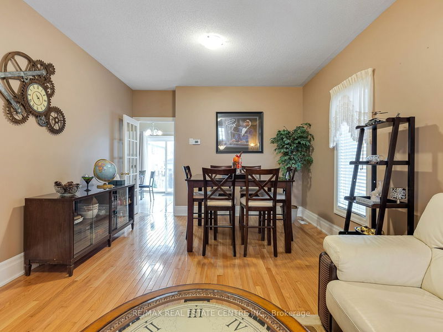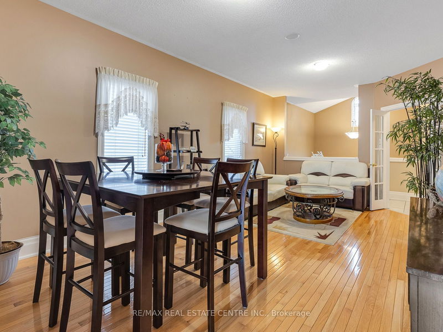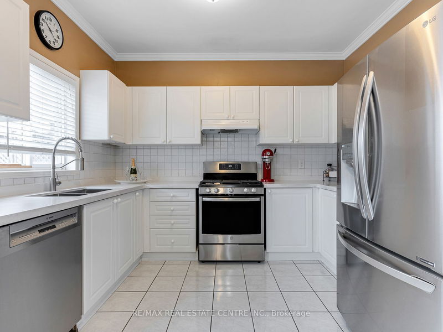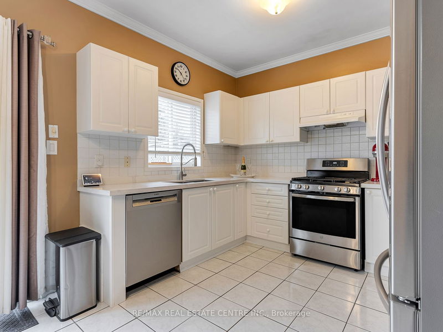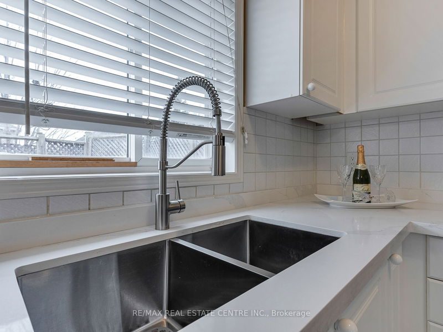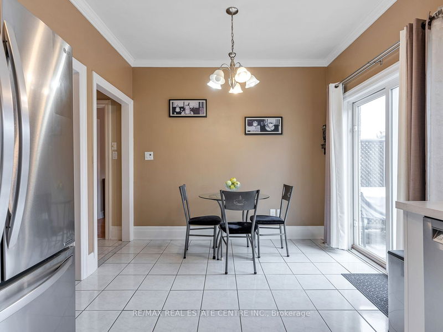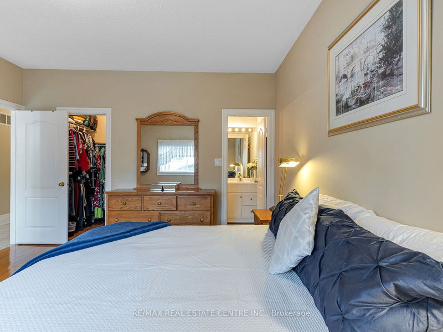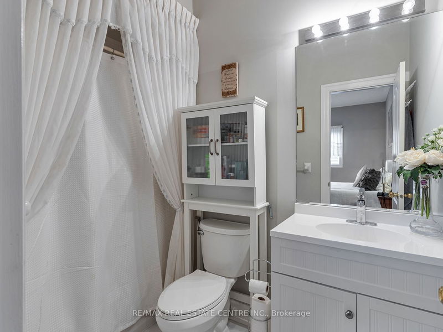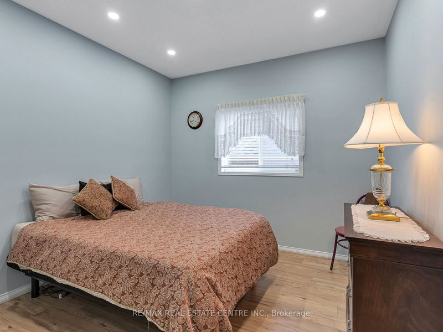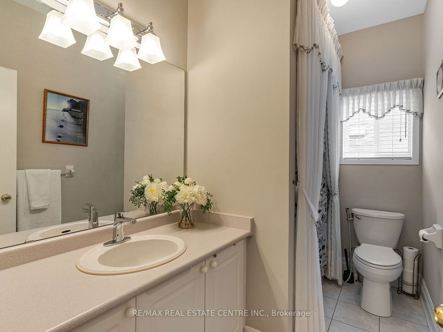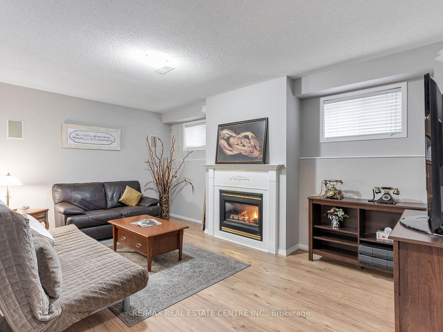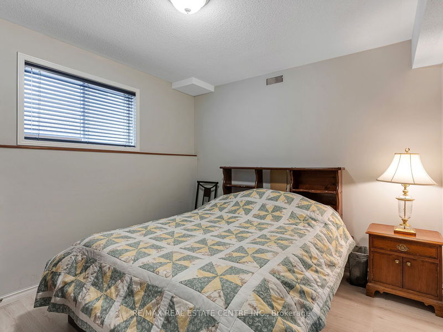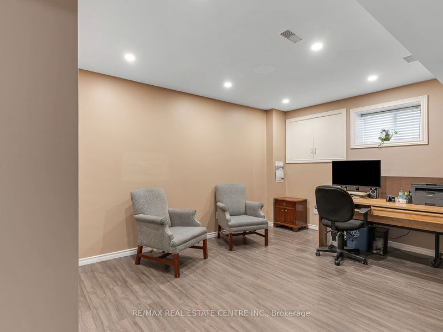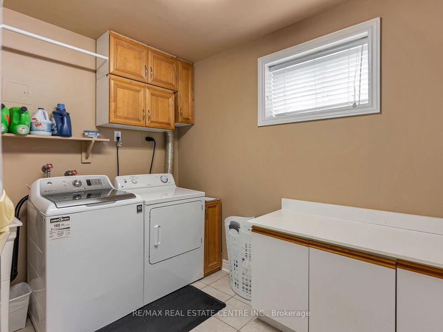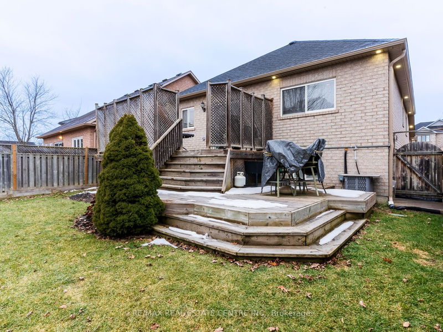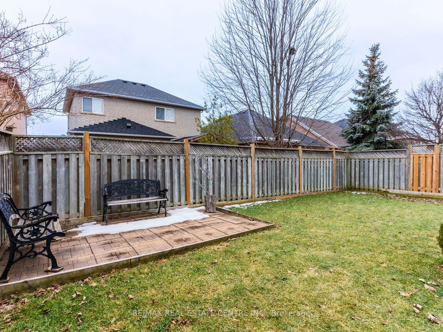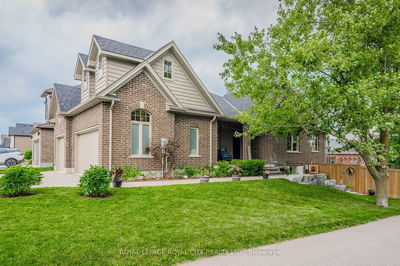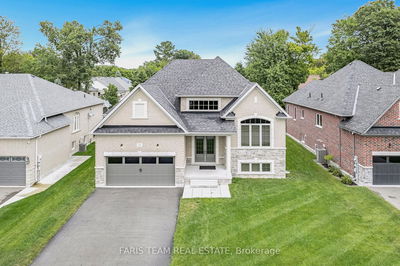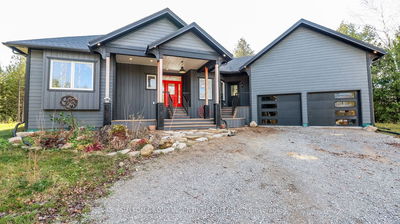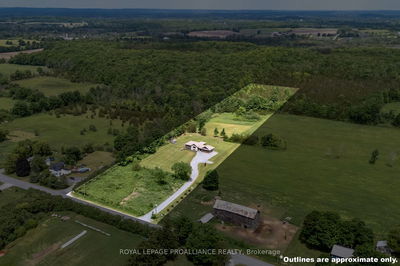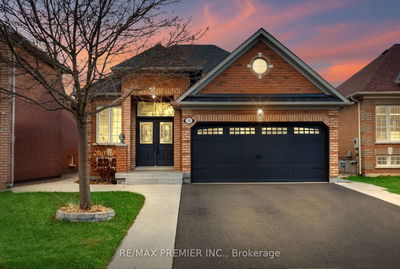This Gorgeous Raised-Bungalow Is Located In A Sought-After Community Of Snelgrove, With Easy And Quick Access To The Highway 410 And Hurontario Street. As You Enter This Beautiful And Well-Maintained Home, You Are Greeted With High 9 Feet Ceilings And A Combined Living And Dining Room With Gleaming Hardwood Floors. The Primary Bedroom Comes With A Lovely Walk-In Closet And 4-Pc. Ensuite. You Will Be Impressed With The Upgraded Kitchen Boasting Of Quartz Countertops, Stainless Steel Appliances AND Walk-Out To A Spacious Raised Deck... And Let's Not Forget The Fully Finished Level Of This Enchanting Home, Which Offers An Inviting And Cozy Family Room Complete With Gas Fireplace And Above-Grade Windows, Two Additional Bedrooms And A 3 Pc. Washroom. This One Is A Rare Find, So Don't Wait Too Long To See This Beauty!!!
详情
- 上市时间: Thursday, October 10, 2024
- 3D看房: View Virtual Tour for 73 Baybrook Road
- 城市: Brampton
- 社区: Snelgrove
- 交叉路口: Hurontario/Collingwood/Humberside/Baybrook
- 详细地址: 73 Baybrook Road, Brampton, L7A 1L4, Ontario, Canada
- 客厅: Hardwood Floor, Combined W/Dining, Window
- 厨房: Ceramic Floor, Quartz Counter, W/O To Deck
- 家庭房: Laminate, Gas Fireplace, Above Grade Window
- 挂盘公司: Re/Max Real Estate Centre Inc. - Disclaimer: The information contained in this listing has not been verified by Re/Max Real Estate Centre Inc. and should be verified by the buyer.


