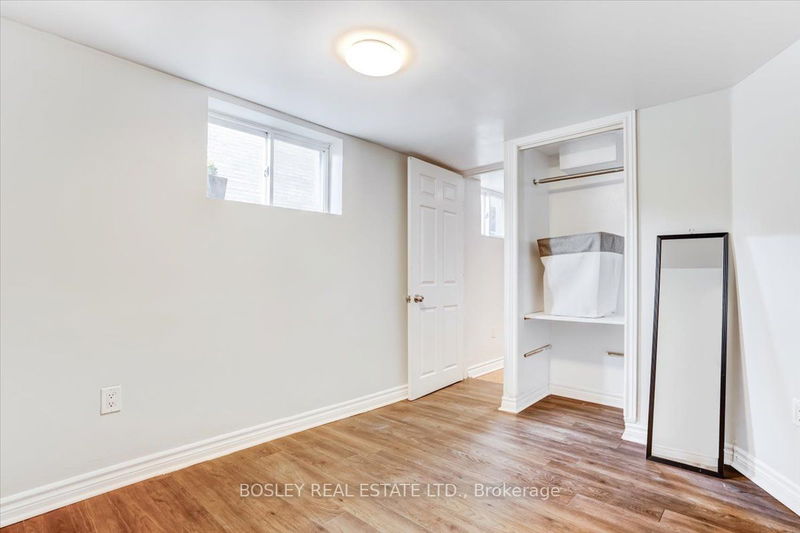Upgraded Bungalow In Rockcliffe-Smythe! Upstairs Features A Nicely Updated 2 Bedrooms And 2 Bathrooms With Additional Space From The Rear Extension. The Large Primary Bedroom Has A 4 Piece En-Suite Bathroom! Eat In Kitchen Is Renovated With Quartz Counters, Pot Lights And Hardwood Floors. Downstairs Through A Private Entrance Is A Self Contained In-Law Suite Featuring 2 Bedrooms, 3 Piece Bathroom, Kitchen, Den And Living Area. Backyard Is Fully Fenced, Well Maintained And Great Lounging Or BBQ Space That Even Has A Private Two Piece Washroom! All This A Short Walk To The Eglinton LRT Line Or Easy Access To Major Highways. This Is A Great Spot For The First Time Buyer Or Downsizer In An Up And Coming Neighborhood, Come Check It Out Today!
详情
- 上市时间: Saturday, September 09, 2023
- 3D看房: View Virtual Tour for 33 Rockcliffe Boulevard
- 城市: Toronto
- 社区: Rockcliffe-Smythe
- 交叉路口: Eglinton & Weston
- 详细地址: 33 Rockcliffe Boulevard, Toronto, M6N 4R1, Ontario, Canada
- 厨房: Updated, Window, Combined W/Dining
- 客厅: Combined W/厨房, Hardwood Floor, Pot Lights
- 厨房: Eat-In Kitchen, Window
- 客厅: Combined W/厨房, Laminate
- 家庭房: Window, Closet, Laminate
- 挂盘公司: Bosley Real Estate Ltd. - Disclaimer: The information contained in this listing has not been verified by Bosley Real Estate Ltd. and should be verified by the buyer.






























































