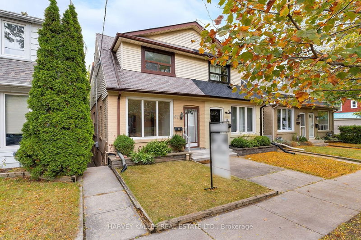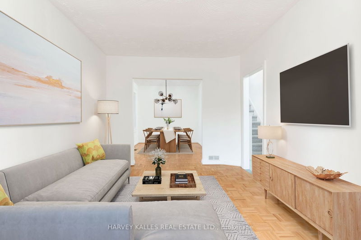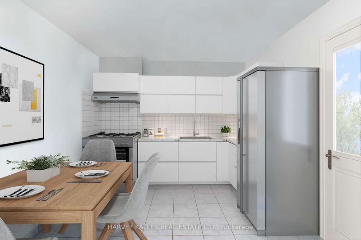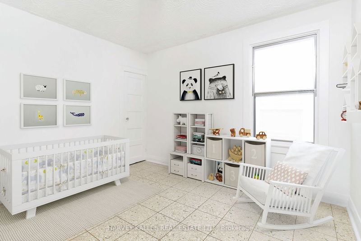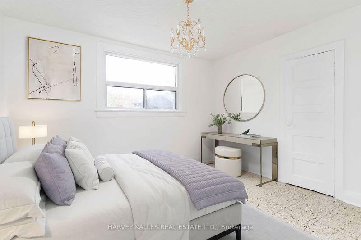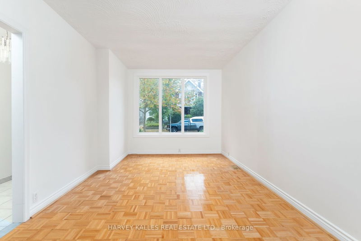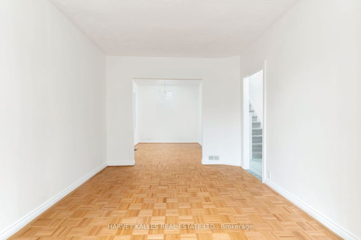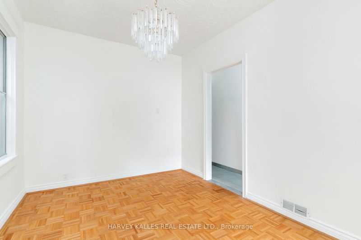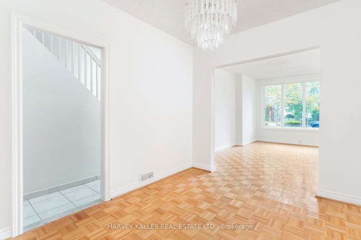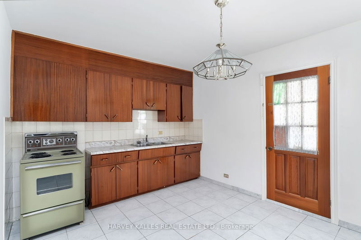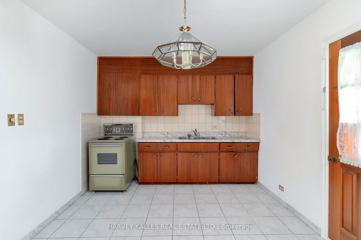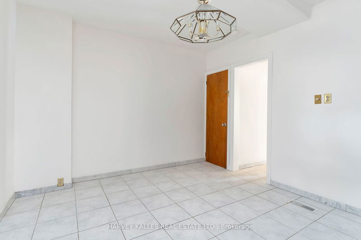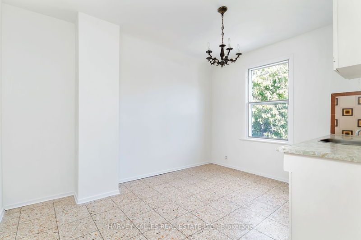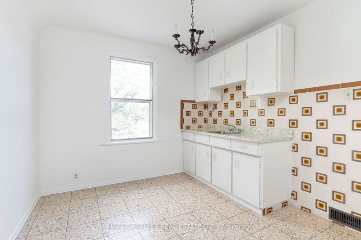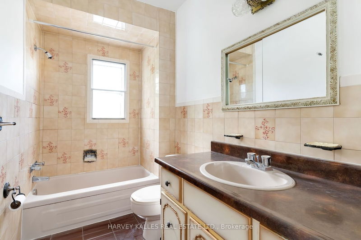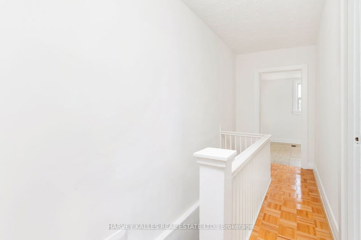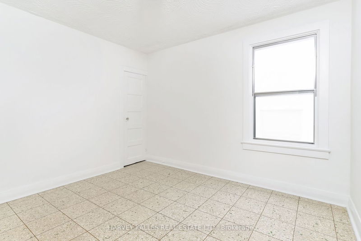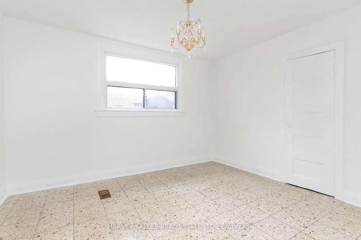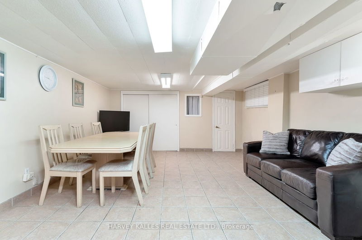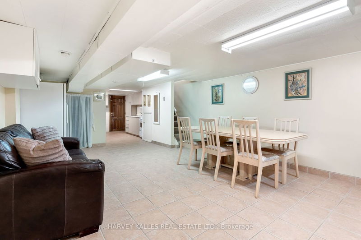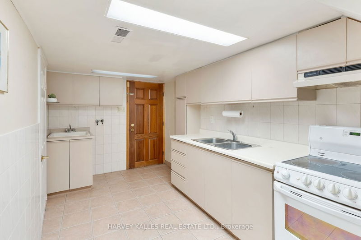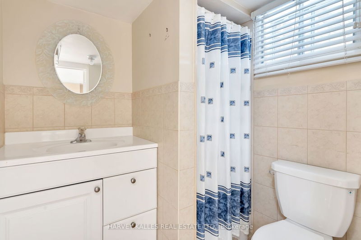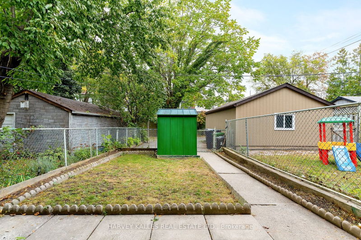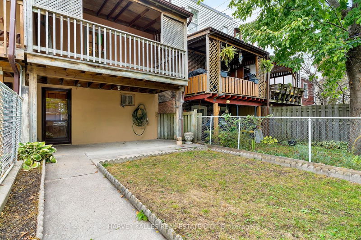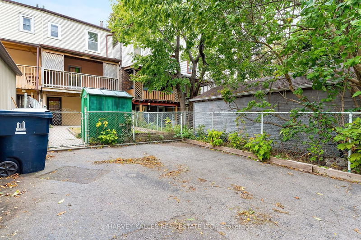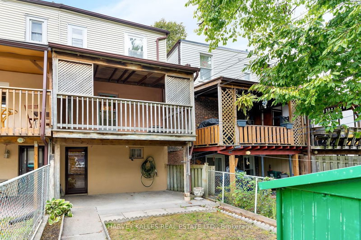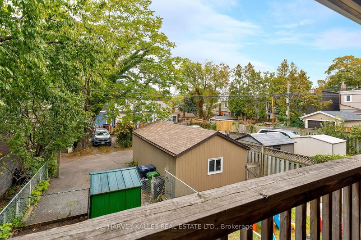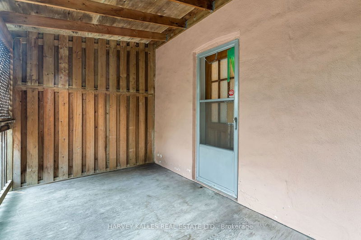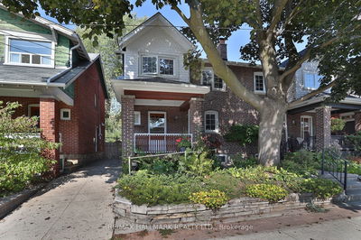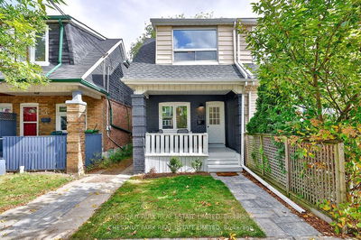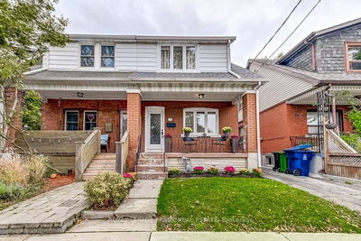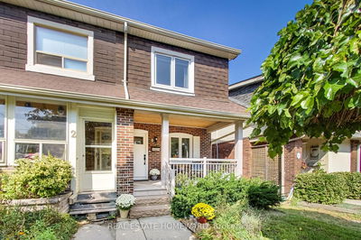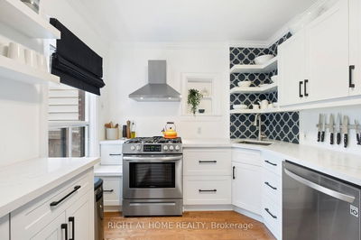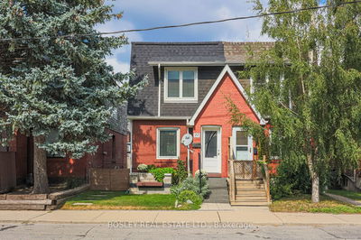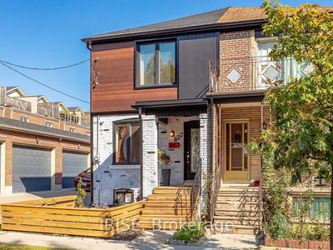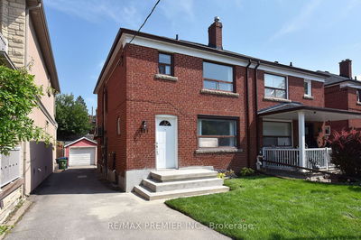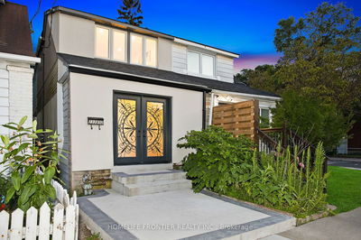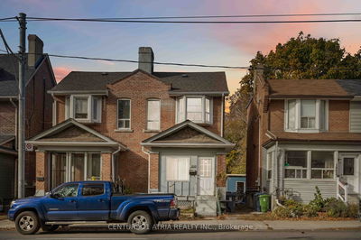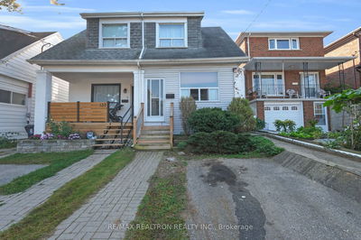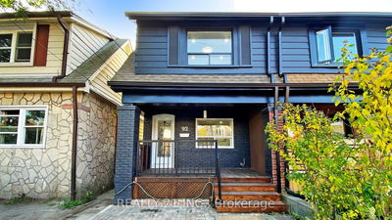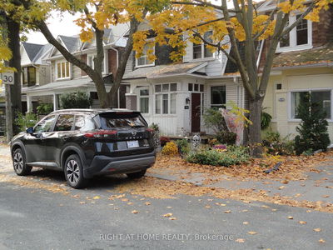Time to pass the baton. 50 years in the same family, ideally situated on tree lined tranquil family friendly Roseheath Ave. just south of the Danforth, west of Woodbine. Brimming with lots of potential for end users, investors and /or contractors to update and renovate, this bright and deceptively spacious semi offers many features to recommend it: 1798 interior sq ft on three levels, 3 large bedrooms, 2 washrooms, an eat -in size kitchen with a walk out to a generous 13'11" x 7'8"covered balcony overlooking the rear garden, separate living & dining rooms, a 615 sq ft income generating basement apartment also with a walkout to a covered patio and lane access to 1-2 car parking depending on size of vehicles. Close to Danforth shops and restaurants, East Lynn Park with seasonal Farmer's market & skating rink, Merrill Dog Park and highly rated public schools, Coxwell and Woodbine subway stations and the Beach, this community offers the best in convenient and quality city living.
详情
- 上市时间: Thursday, October 26, 2023
- 3D看房: View Virtual Tour for 87 Roseheath Avenue
- 城市: Toronto
- 社区: Woodbine Corridor
- 交叉路口: Woodbine And Danforth
- 详细地址: 87 Roseheath Avenue, Toronto, M4C 3P6, Ontario, Canada
- 客厅: Parquet Floor, Window
- 厨房: Tile Floor, W/O To Balcony, Eat-In Kitchen
- 厨房: Tile Floor, W/O To Patio
- 挂盘公司: Harvey Kalles Real Estate Ltd. - Disclaimer: The information contained in this listing has not been verified by Harvey Kalles Real Estate Ltd. and should be verified by the buyer.

