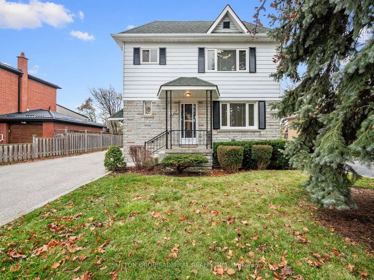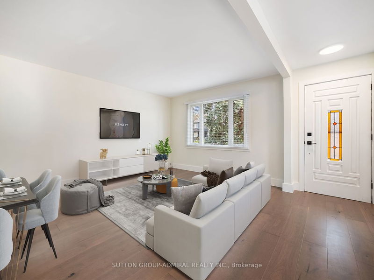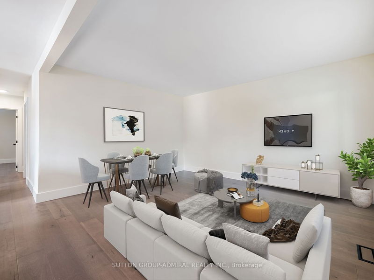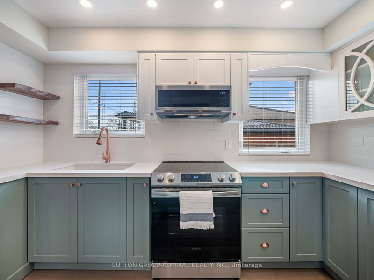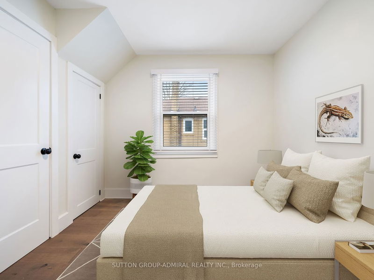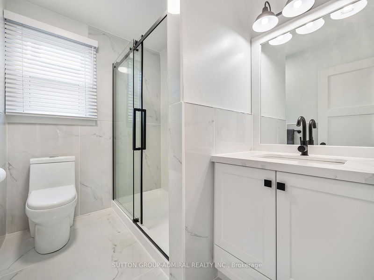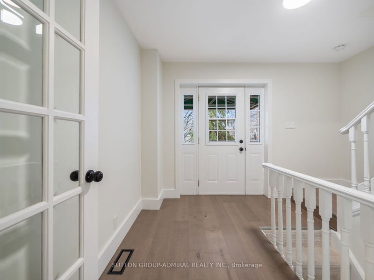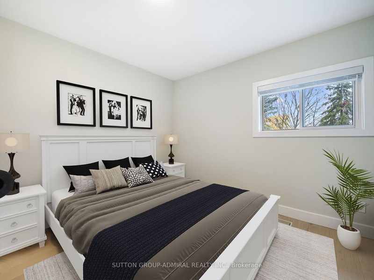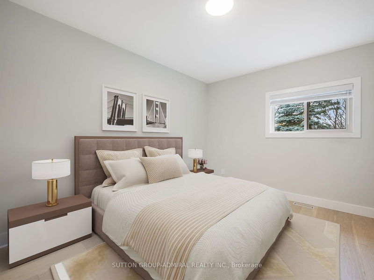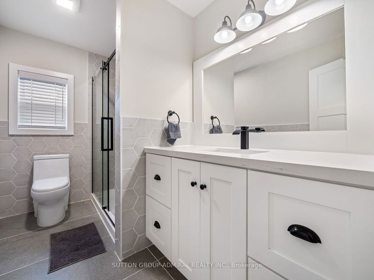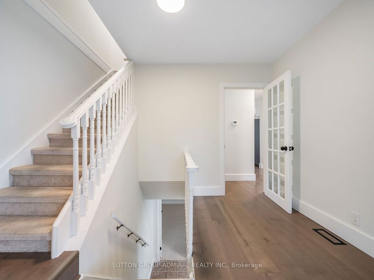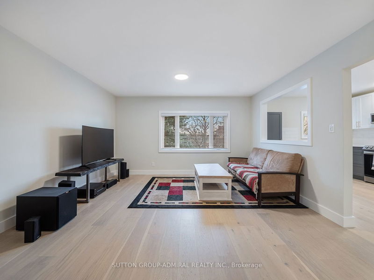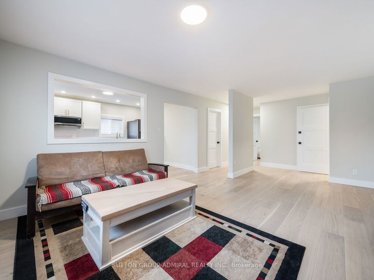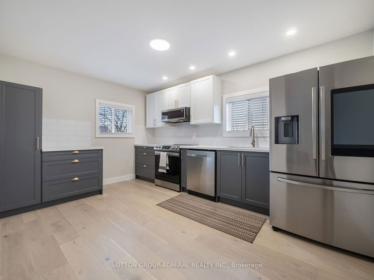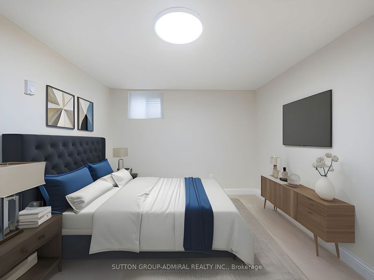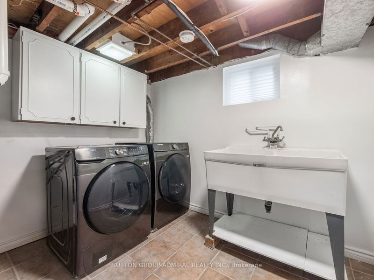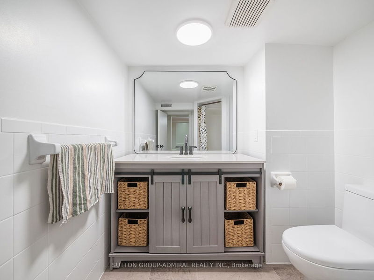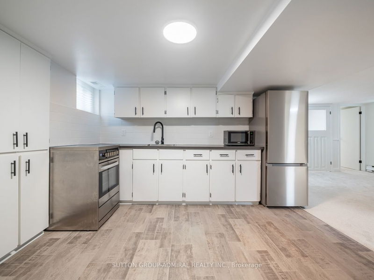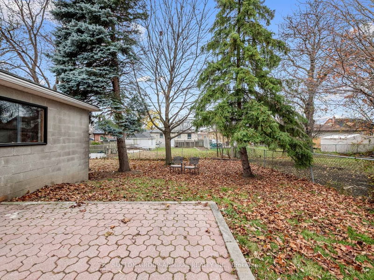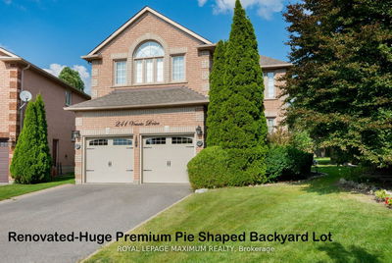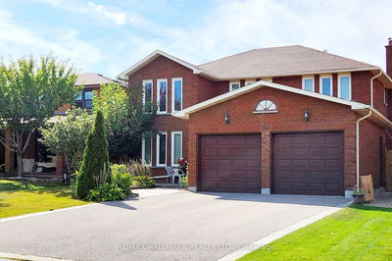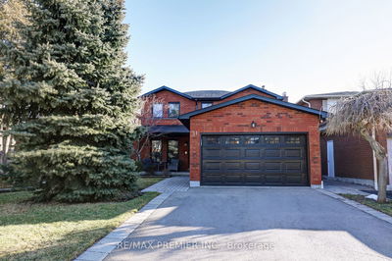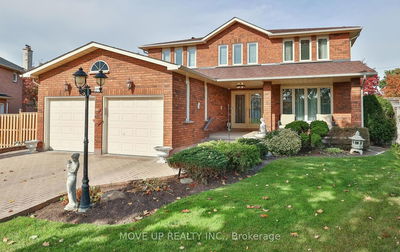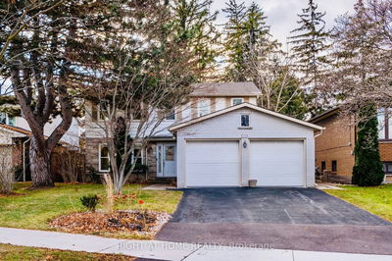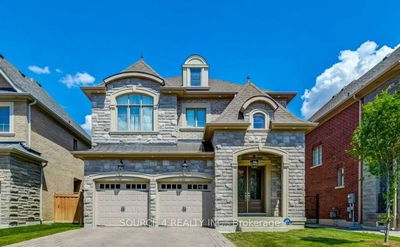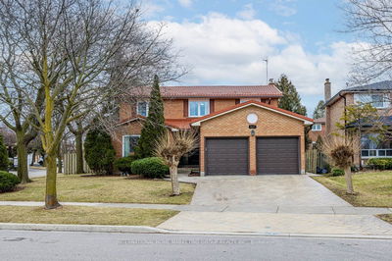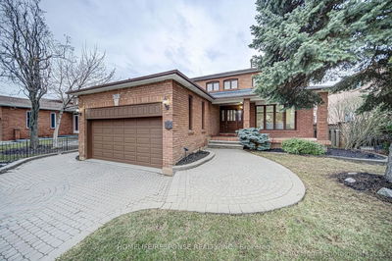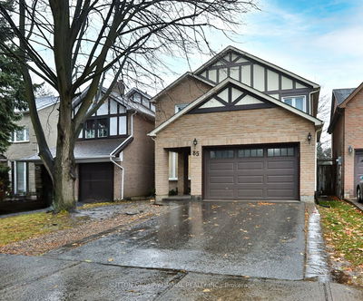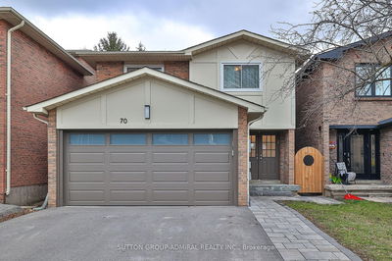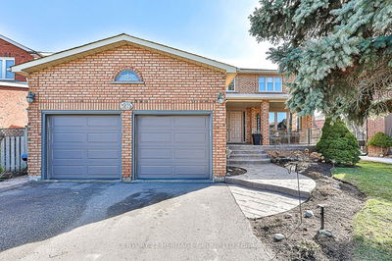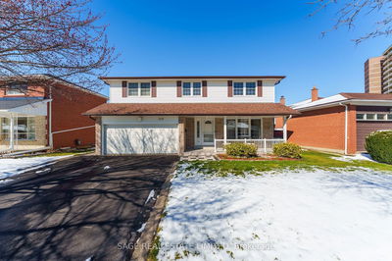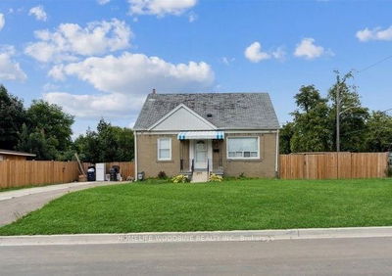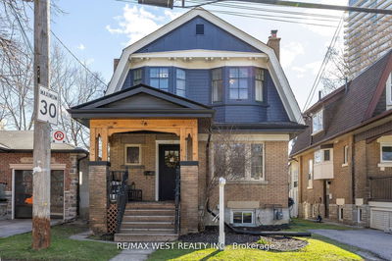Welcome to 42 Lockerbie Ave. This exceptional home is ideally situated near 3 major highways, offering unparalleled convenience in commuting. This property features 3 fully reno'd, self-contained apartments, each w/its own distinct entrance, ensuring privacy for all residents. Brand new appliances are seamlessly integrated th'out the residence along w/2 glass shower stalls, quartz counters & engineered hardwood floors that lend both elegance durability. Every detail has been meticulously curated, from the newly installed doors to the striking kitchen cabinetry that enhances the overall aesthetic appeal. Notably, this property stands out as an outstanding income-generating asset, thanks to its configuration into separate units, increasing potential rental income streams. Beyond the refined interiors, the residence offers an oversized deck equipped w/a full-sized awning, providing the perfect setting for outdoor dining, entertainment, or year-round BBQ's. Clean, move-in ready!
详情
- 上市时间: Wednesday, March 06, 2024
- 3D看房: View Virtual Tour for 42 Lockerbie Avenue
- 城市: Toronto
- 社区: Humberlea-Pelmo Park W4
- 交叉路口: Jane and Church
- 详细地址: 42 Lockerbie Avenue, Toronto, M9N 3A2, Ontario, Canada
- 厨房: Hardwood Floor, Stainless Steel Appl, Centre Island
- 客厅: Hardwood Floor, Combined W/Dining, Open Concept
- 厨房: Hardwood Floor, Stainless Steel Appl, Pass Through
- 客厅: Broadloom, 3 Pc Bath, Above Grade Window
- 厨房: Tile Floor, Stainless Steel Appl, Ceramic Back Splash
- 挂盘公司: Sutton Group-Admiral Realty Inc. - Disclaimer: The information contained in this listing has not been verified by Sutton Group-Admiral Realty Inc. and should be verified by the buyer.


