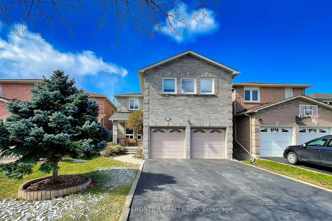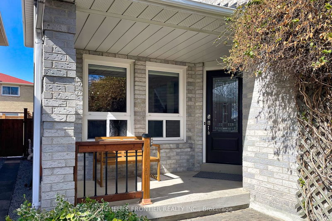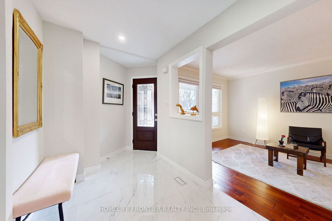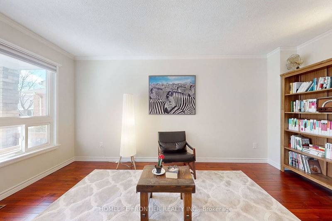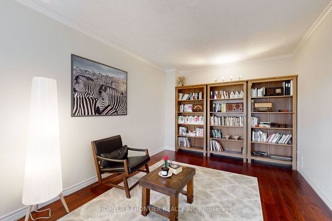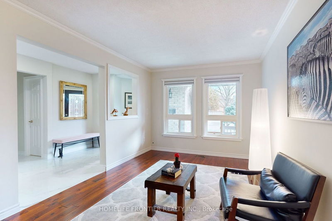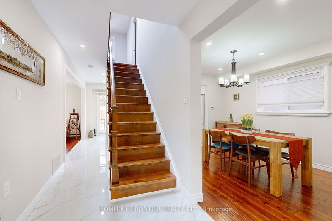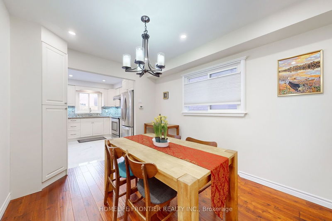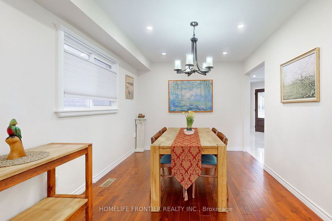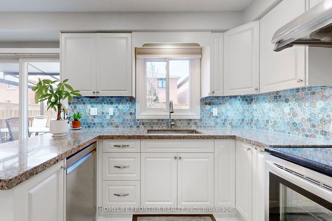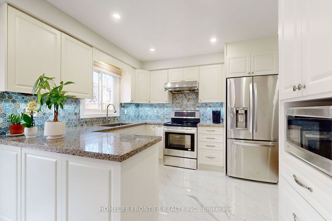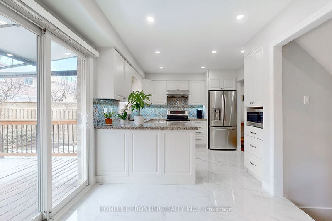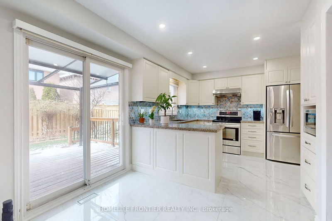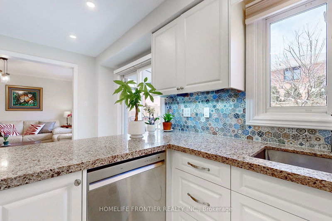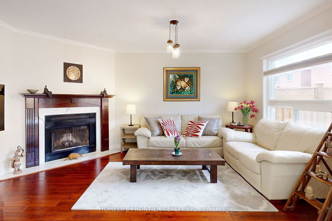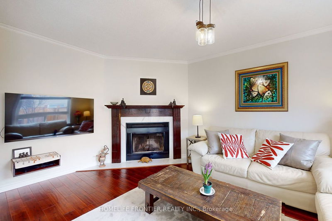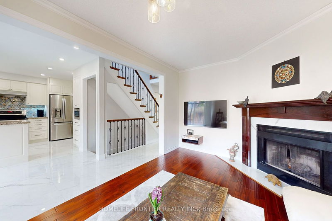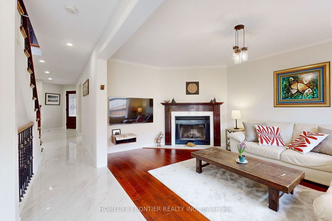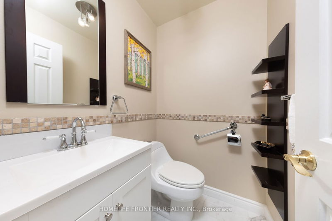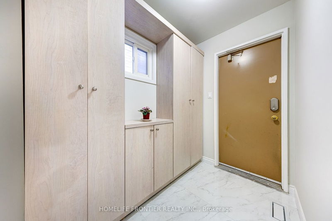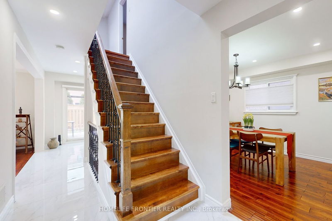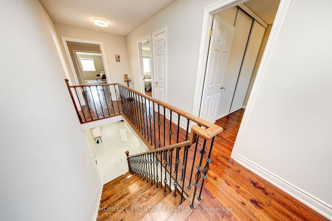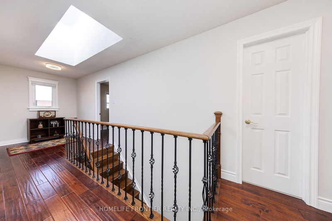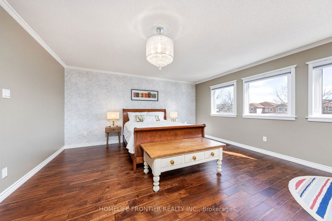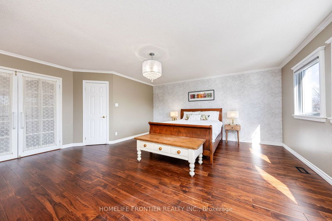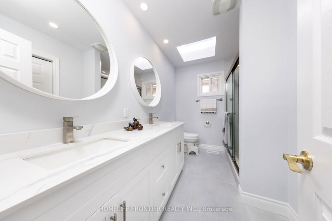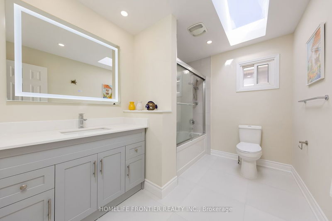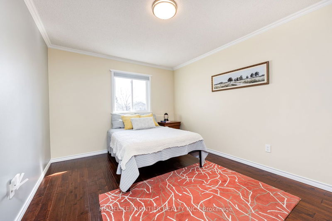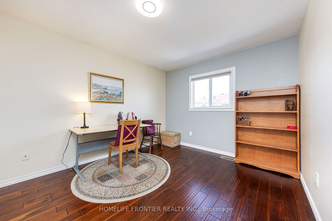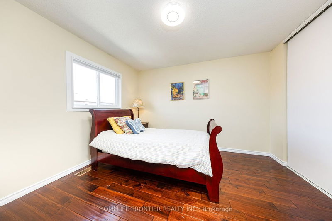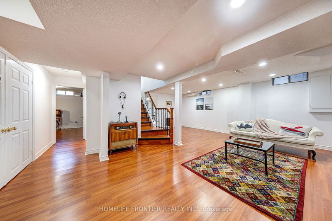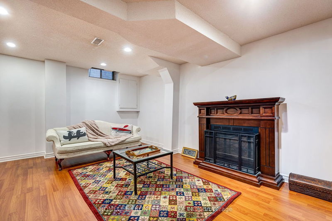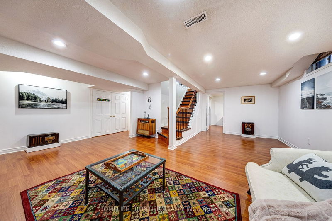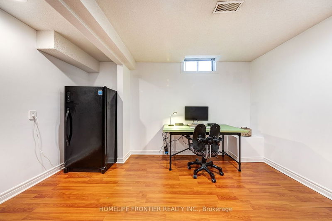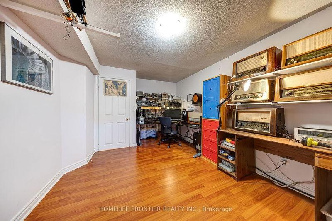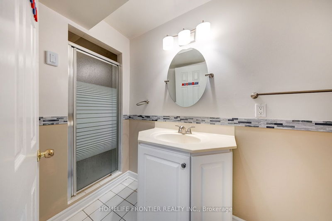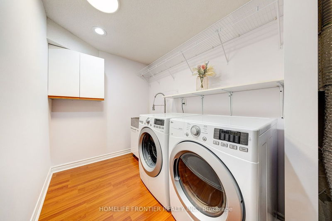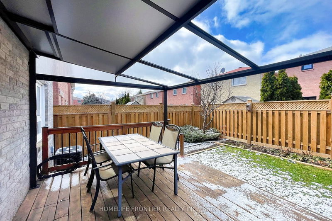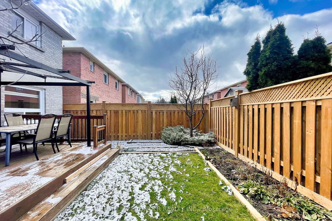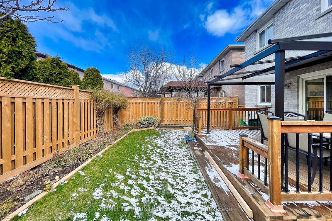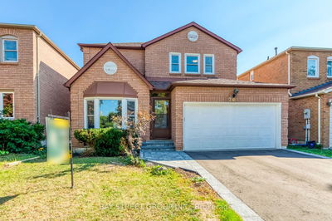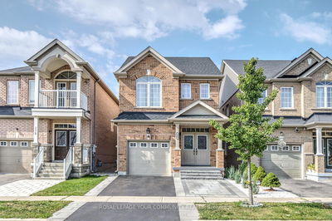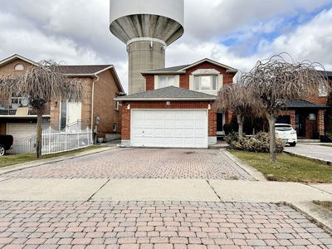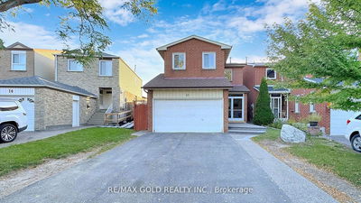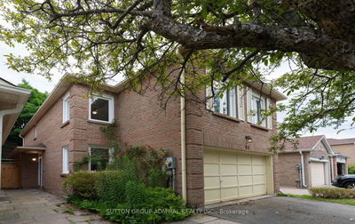Welcome to 52 Briarcliffe in the Heart of Thornhill! This bright and spacious detached home features 4 large bedrooms with 4 bathrooms in a great family neighborhood. The home has been designed with tasteful, superior quality finishes: skylights, hardwood floors throughout, pot lights, a renovated chef's kitchen and a walkout to a deck. The modern kitchen includes stainless steel appliances, porcelain floors, granite countertop and a breakfast area with access to a custom deck. The backyard features a beautiful wooden deck with a retractable wall gazebo, new fences, and a charming garden. The fully finished basement includes an additional 2 bedrooms. All features have been professionally upgraded and maintained. There are 2 full-size garages and space for 4 additional parking spots in the driveway. Close to all amenities including Promenade Mall, T&T Supermarket, Walmart, public transit, library, parks, and incredible schools: Brownridge PS, Hodan Nalayeh SS, and St. Elizabath CHS.
详情
- 上市时间: Wednesday, March 20, 2024
- 3D看房: View Virtual Tour for 52 Briarcliffe Crescent
- 城市: Vaughan
- 社区: Brownridge
- 交叉路口: Centre / Bathurst
- 详细地址: 52 Briarcliffe Crescent, Vaughan, L4J 7G4, Ontario, Canada
- 客厅: Hardwood Floor, East View, Separate Rm
- 厨房: Porcelain Floor, Renovated, Modern Kitchen
- 家庭房: Hardwood Floor, Fireplace, W/O To Patio
- 挂盘公司: Homelife Frontier Realty Inc. - Disclaimer: The information contained in this listing has not been verified by Homelife Frontier Realty Inc. and should be verified by the buyer.

