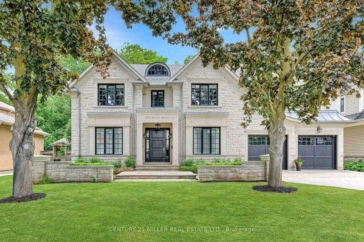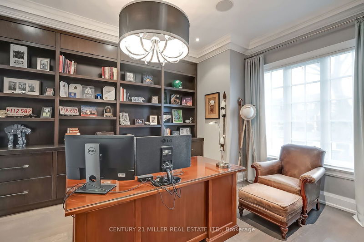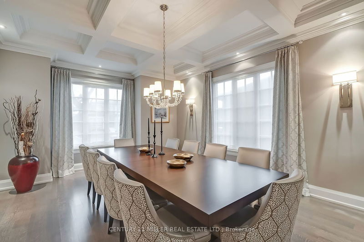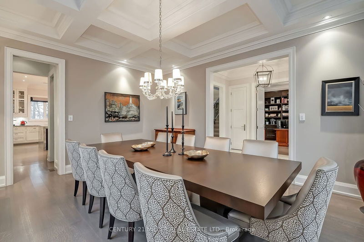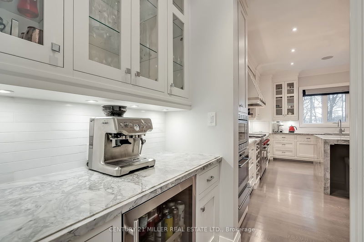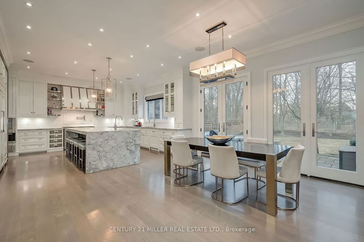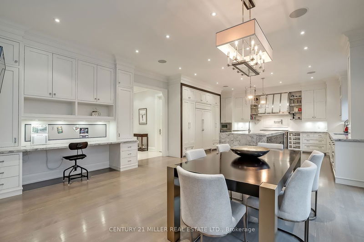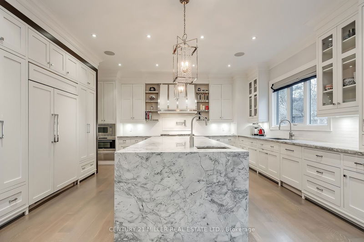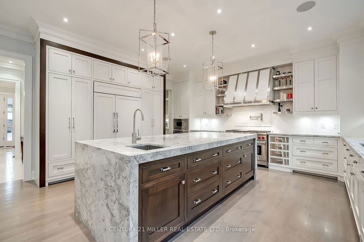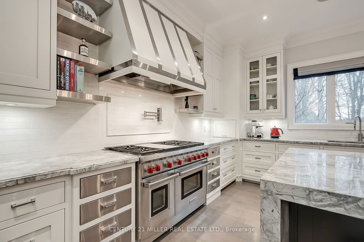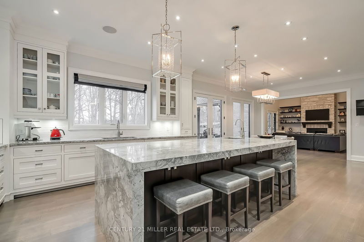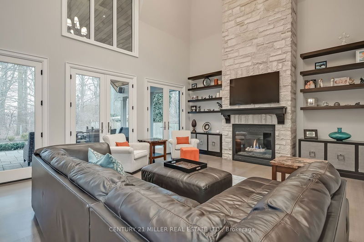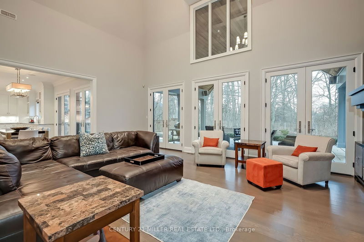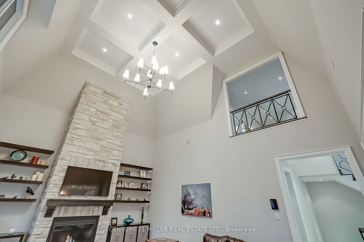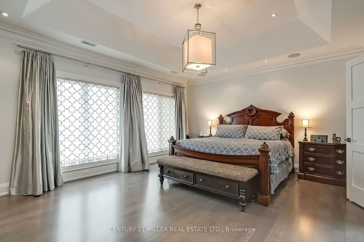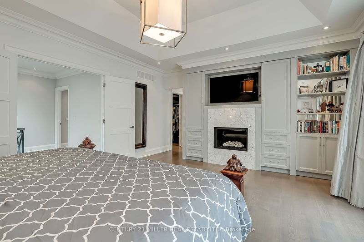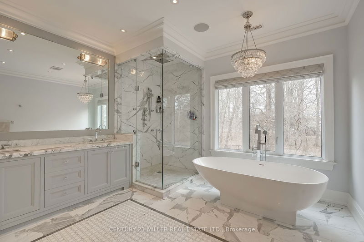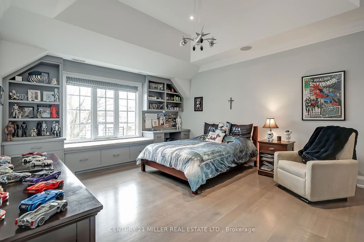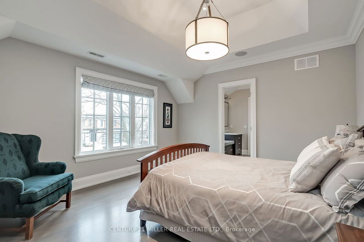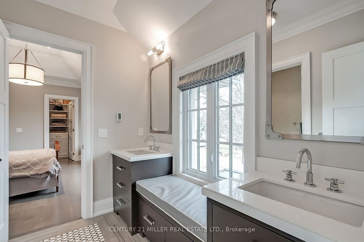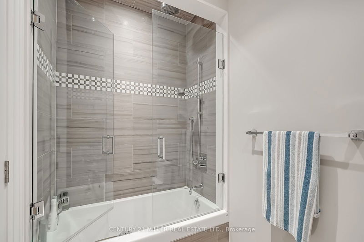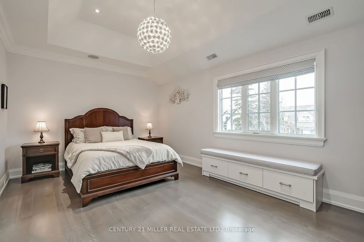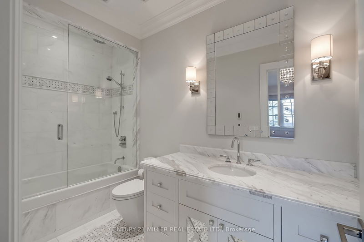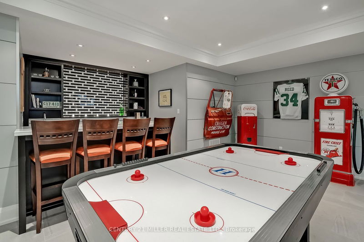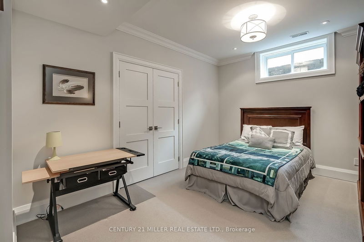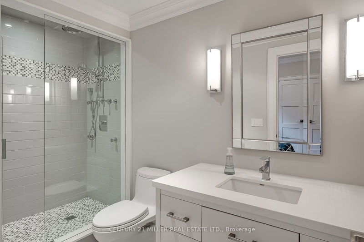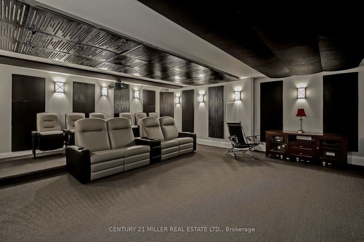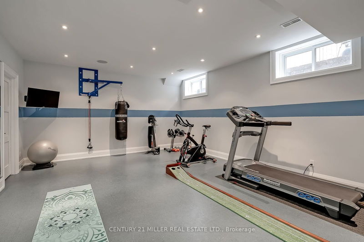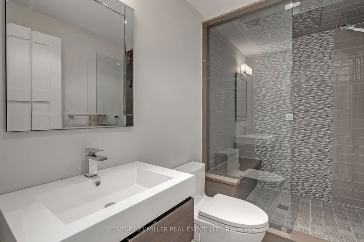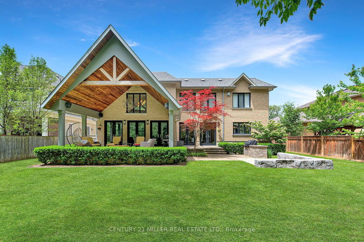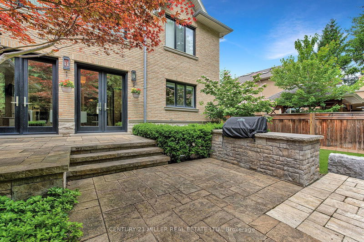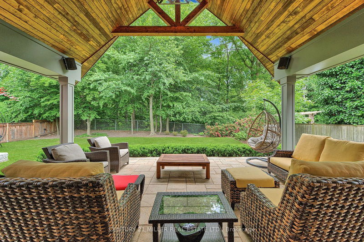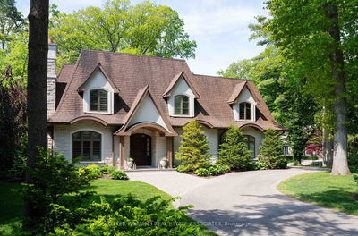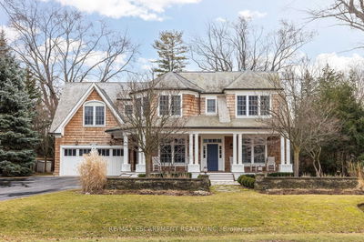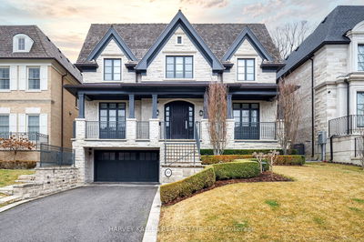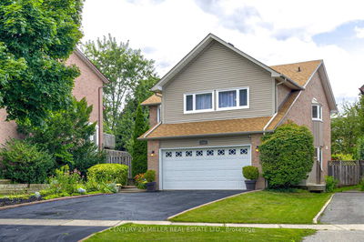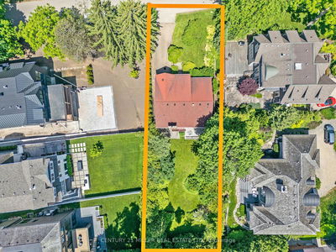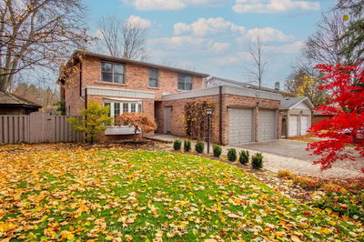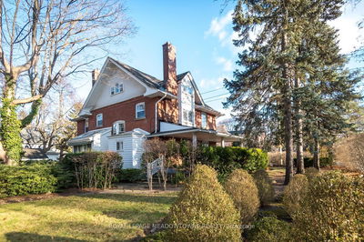Warm and elegant best describe this gorgeous custom built stone home in Morrison pocket of SE Oakville! South side of Melvin, backs onto a private wooded area. Stunning masterpiece designed by Richard Mann & custom built with meticulous detail. Over 7,215 sq ft of luxury living over 3 floors! Enjoy seamless transition thru principal rooms, appreciate its warmth as a family home & its ability to entertain! Open concept gourmet kitchen with custom cabinetry, large waterfall island with seating & top-of-the-line appliances. Great room is the heart of the home & offers vaulted ceiling with stone wall & fireplace as central focus. You will be drawn out into covered portico for 3 season enjoyment under vaulted ceiling. Separate formal dining room & servery offers family & friends a wonderful setting for memorable meals. Den/office with custom built-ins and generous desk area. Second level has 4 bedrooms, all with ensuites/shared baths.
详情
- 上市时间: Wednesday, March 06, 2024
- 3D看房: View Virtual Tour for 1076 Melvin Avenue
- 城市: Oakville
- 社区: Eastlake
- Major Intersection: Chartwell north to Melvin
- 详细地址: 1076 Melvin Avenue, Oakville, L6J 2V9, Ontario, Canada
- 厨房: Main
- 挂盘公司: Century 21 Miller Real Estate Ltd. - Disclaimer: The information contained in this listing has not been verified by Century 21 Miller Real Estate Ltd. and should be verified by the buyer.

