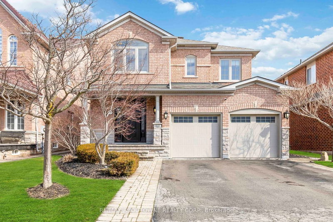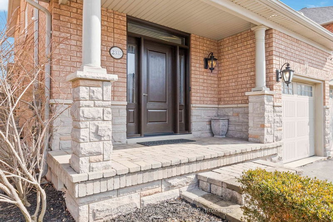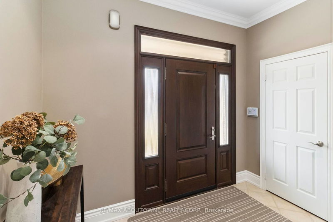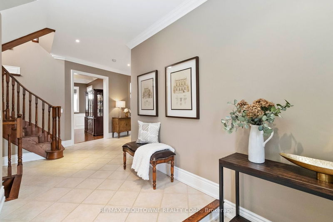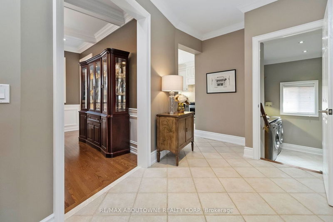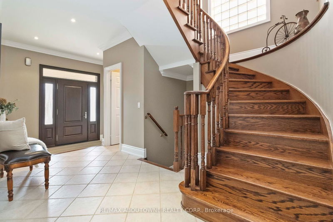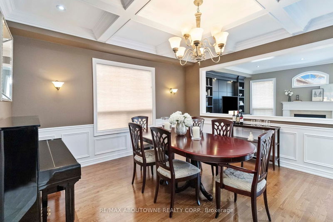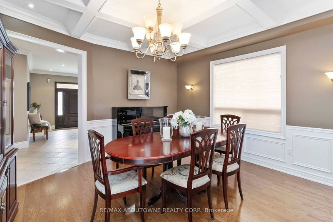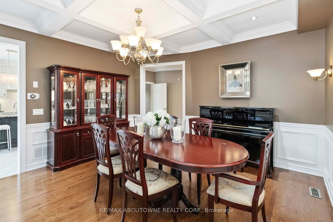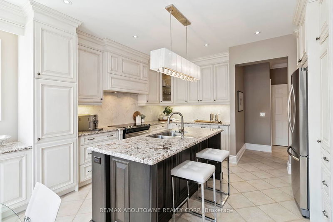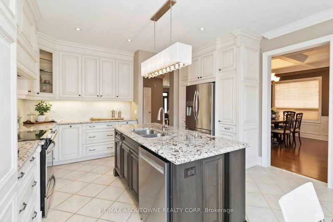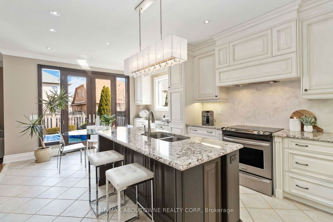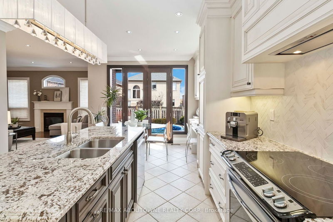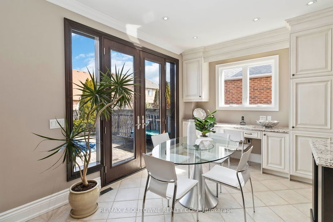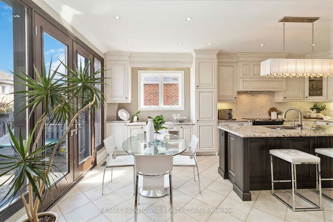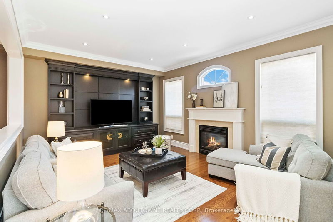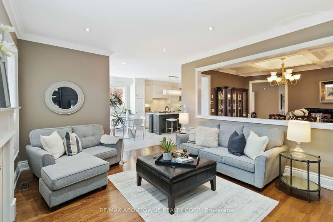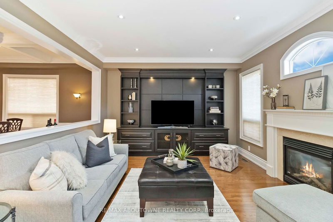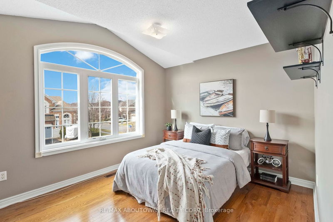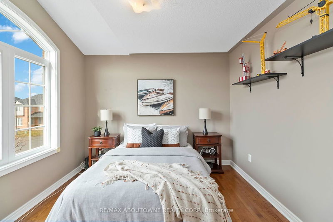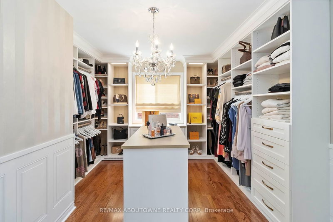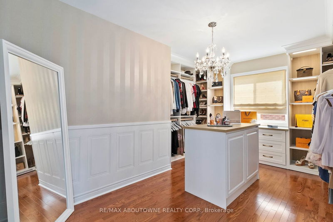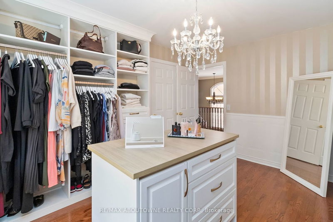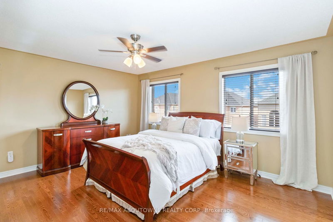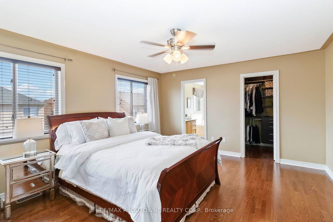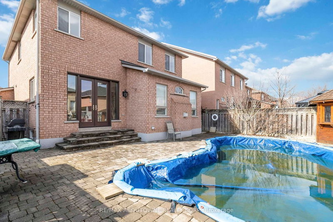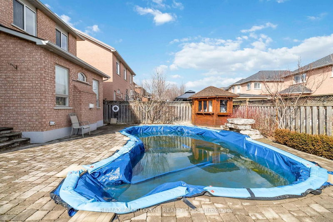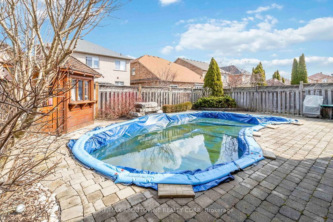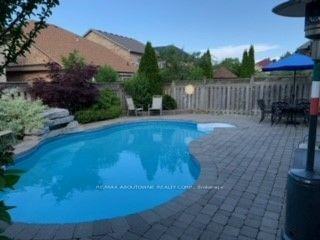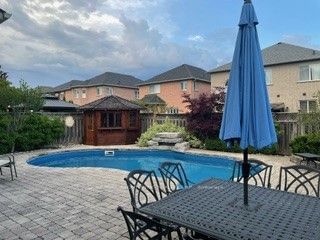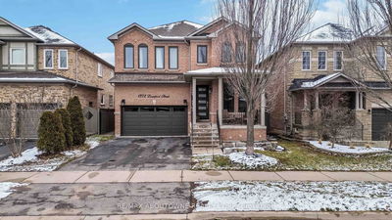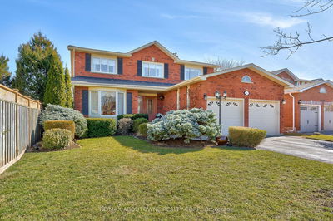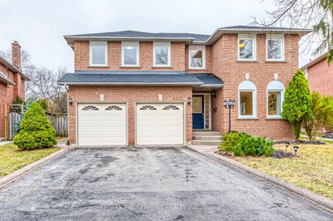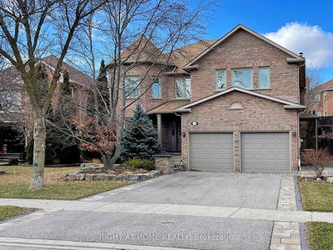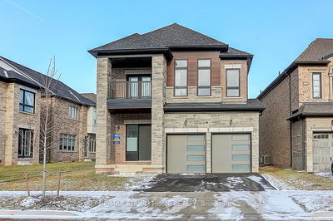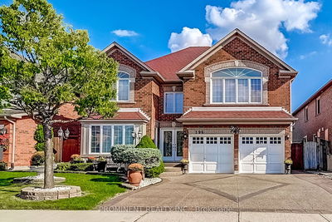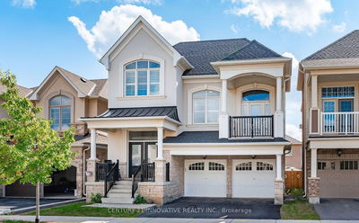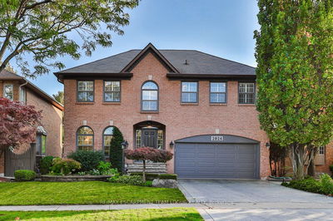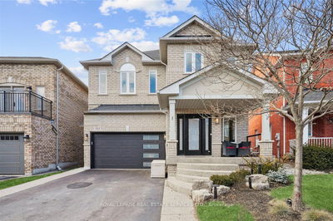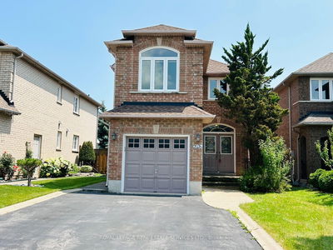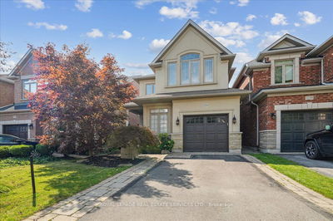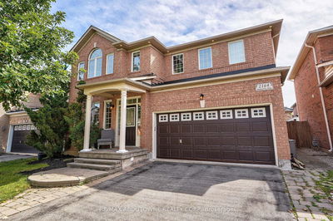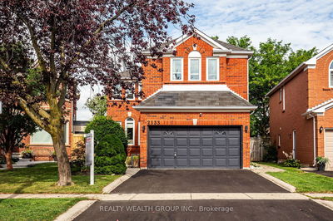Looking for a Turn Key 4 Bedroom Detached in Oakville's West Oak Trails? This Family Home is Loaded with Upgrades & Updates. Featuring 9' Smooth Ceilings, Crown Moulding, Hardwood Floors, Chic Modern Decor & an Amazing Functional Layout. Gorgeous Custom Kitchen by Selba offering Granite Counters, Stainless Steel Appliances and a Ton Of Cabinetry. Large Family room with Gas Fireplace and Custom Built in Shelving & Classy Separate Dining room complete with Waffle Ceiling & Wainscotting. Upstairs Features 4 Large Bedrooms, one of which has been Renovated as a Large & Spectacular Walk-In Closet designed and built by California Closets ( can easily be converted back ). Relax in the tastefully Landscaped Backyard Oasis with Inground Salt Water Pool & Cabana. Perfectly Located within walking distance to some of Ontario's Top Ranked Schools, Shopping, Parks and the Oakville Hospital.
详情
- 上市时间: Monday, March 04, 2024
- 3D看房: View Virtual Tour for 2333 West Ham Road
- 城市: Oakville
- 社区: West Oak Trails
- 详细地址: 2333 West Ham Road, Oakville, L6M 4N8, Ontario, Canada
- 厨房: Granite Counter, Stainless Steel Appl
- 家庭房: Main
- 挂盘公司: Re/Max Aboutowne Realty Corp. - Disclaimer: The information contained in this listing has not been verified by Re/Max Aboutowne Realty Corp. and should be verified by the buyer.

