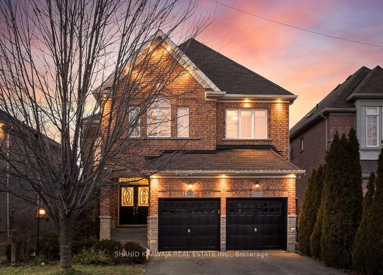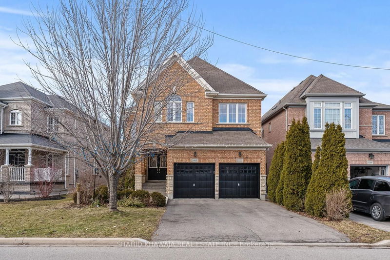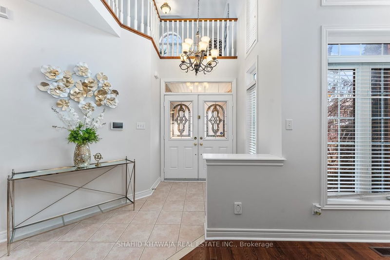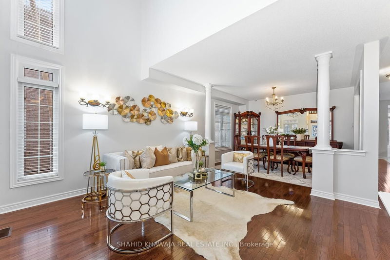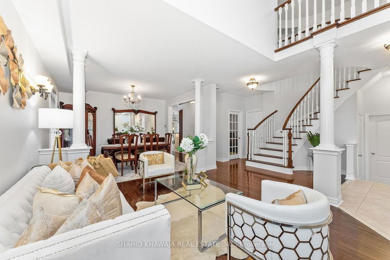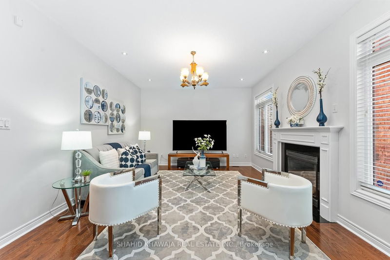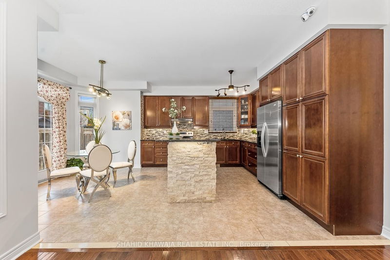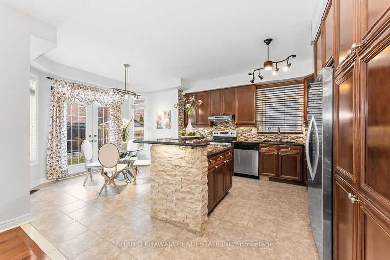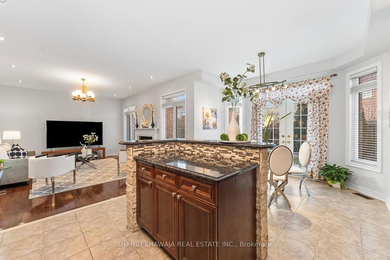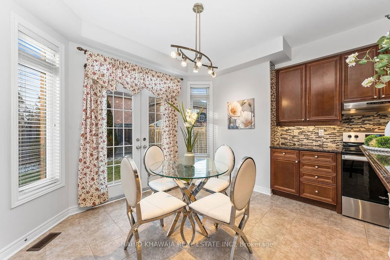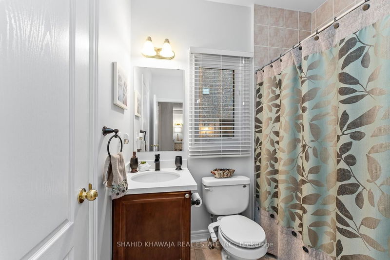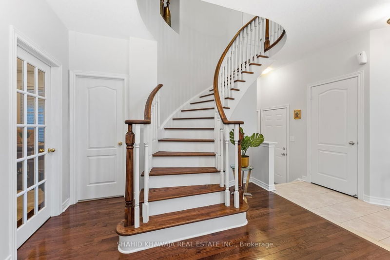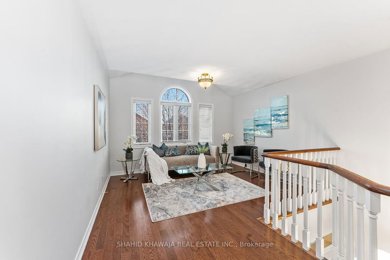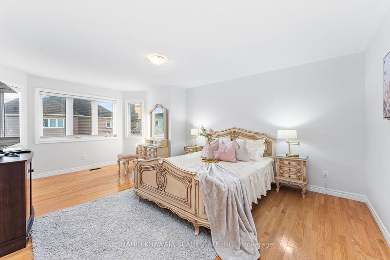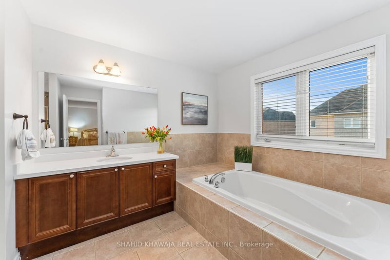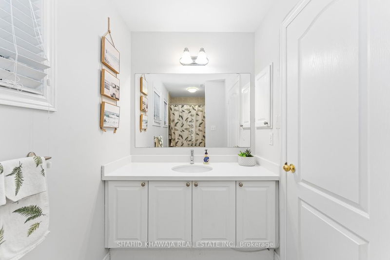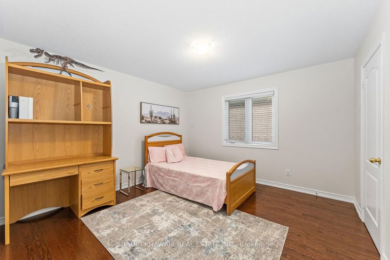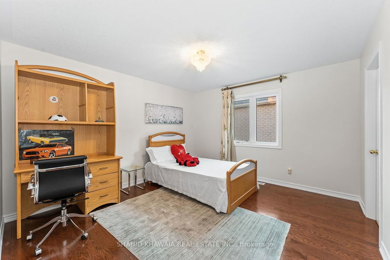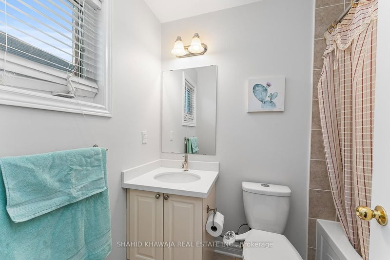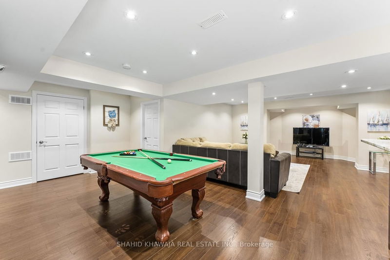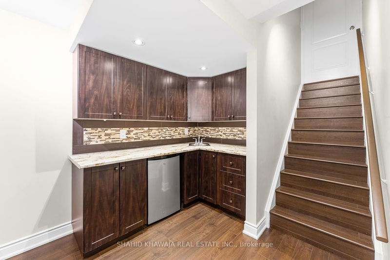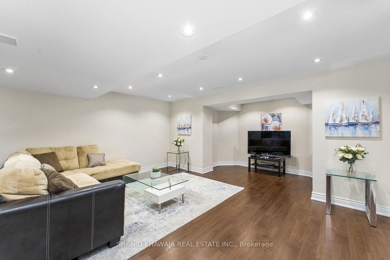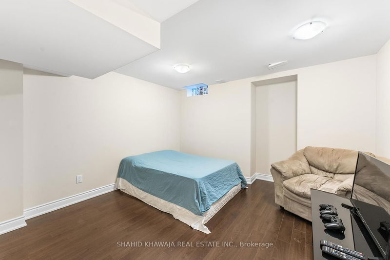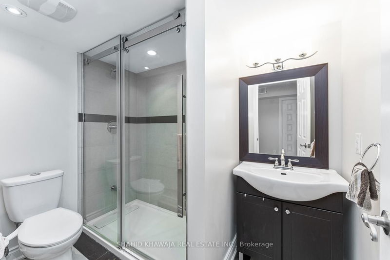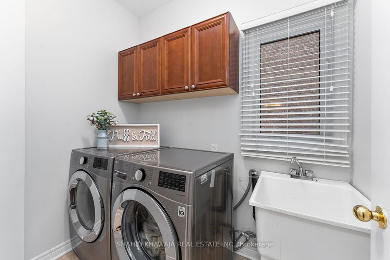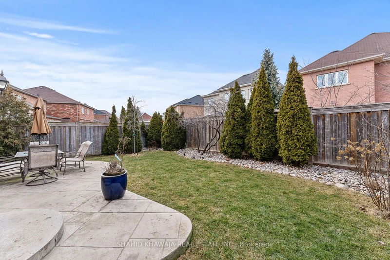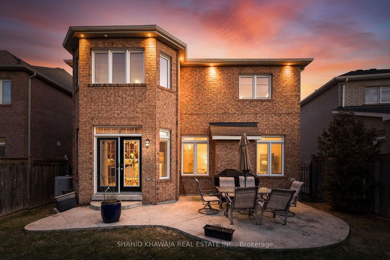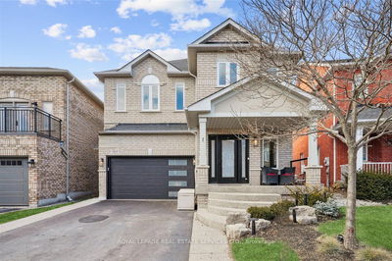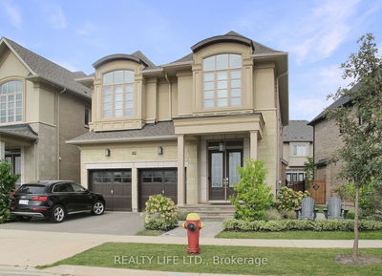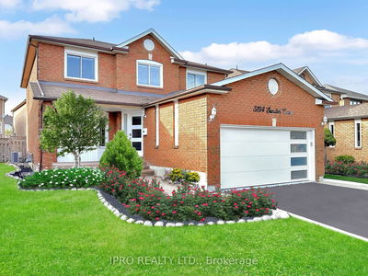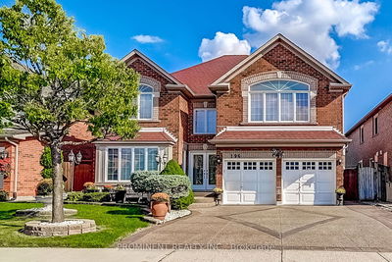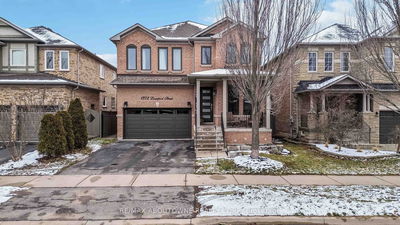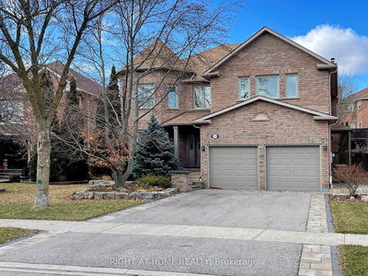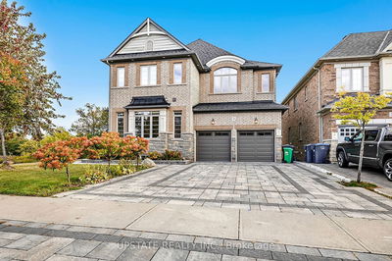Absolutely Gorgeous! Great Gulf Built Detached Double Car Garage offering 4200 Sqft of Living Space ** Finished Basement with 2 Extra Bdrms and a full Bathroom ** Open Concept Media Loft & 3 Full Bathrooms on 2nd Floor ** Interlock Backyard Oasis. One of The Prime & High Demand Street of Churchill Meadows * Open to Abv Entry Foyer * High Ceiling Formal Living Rm W/ a Large Multi-level window * Main Flr Office/Den, which can be converted to a bedroom W/an attached full Bath* Loaded with Upgrades ** Dbl Door Entry & No Pedestrian Walk Driveway ** Separate Living & Dinning Rm Boasting Flr to Ceiling Windows for Plenty of Natural Light *Freshly Painted Walls*Family Rm Is Elevated W/Pot Lights & Gas Fireplace*A Panoramic Kitchen Offers Extra Pantry Space, B/I S/S Appl, Granite Countertops, Centre Island W/Extended Bar & Eat-in Brkfst W W/O to Backyard * Master Bdrm W/4pc Ens & W/I Closet * Electric Vehicle Charger * Beautiful landscaped backyard with Concrete patio and stone work *
详情
- 上市时间: Thursday, February 15, 2024
- 3D看房: View Virtual Tour for 3403 Trilogy Trail
- 城市: Mississauga
- 社区: Churchill Meadows
- 交叉路口: Erin Centre & Tenth Line
- 详细地址: 3403 Trilogy Trail, Mississauga, L5M 0K3, Ontario, Canada
- 客厅: Hardwood Floor, Window Flr To Ceil, Open Concept
- 家庭房: Hardwood Floor, Gas Fireplace, Pot Lights
- 厨房: Ceramic Floor, Stainless Steel Appl, Granite Counter
- 挂盘公司: Shahid Khawaja Real Estate Inc. - Disclaimer: The information contained in this listing has not been verified by Shahid Khawaja Real Estate Inc. and should be verified by the buyer.

