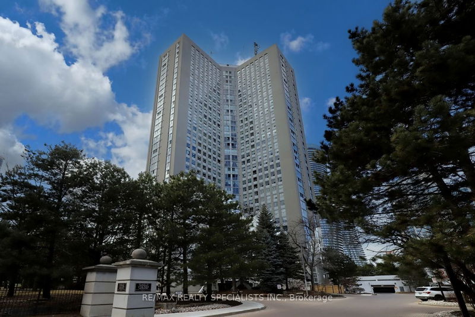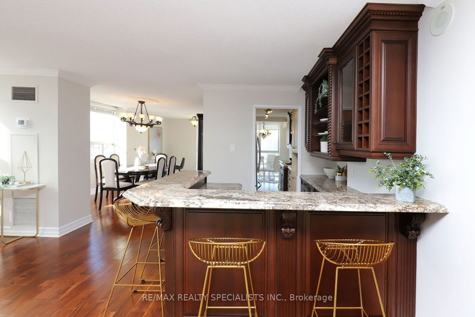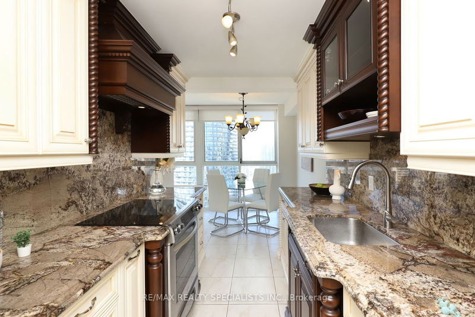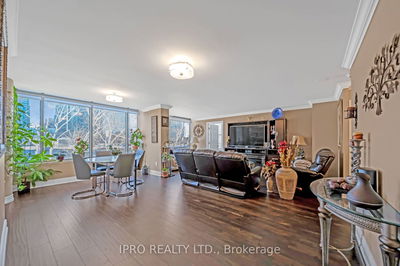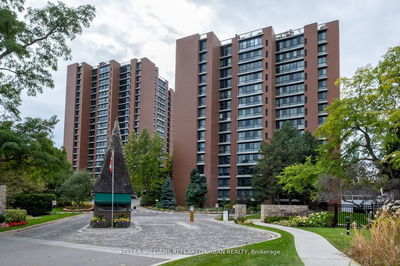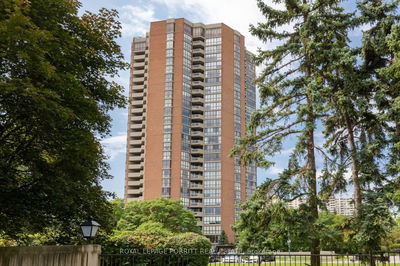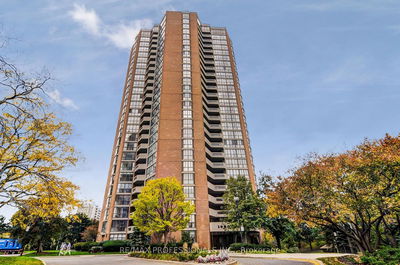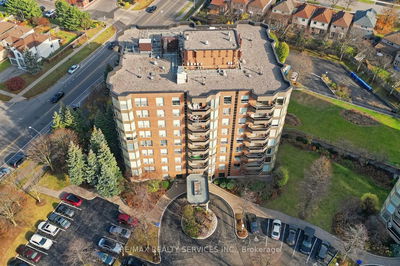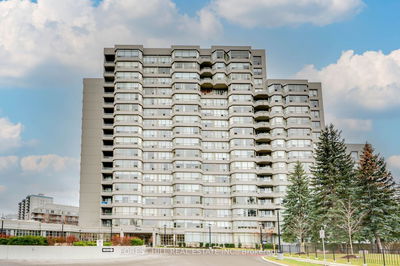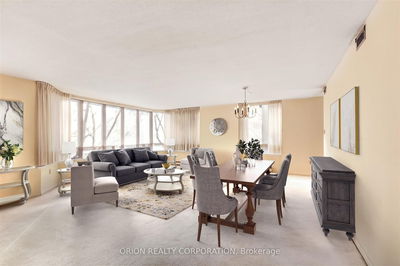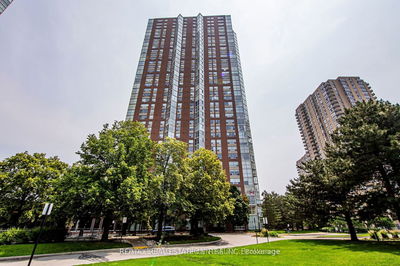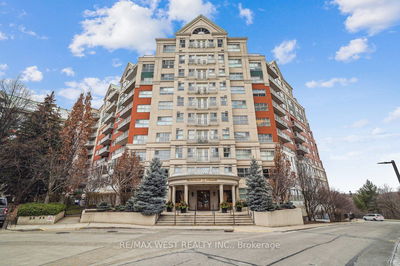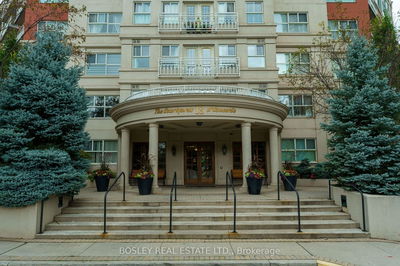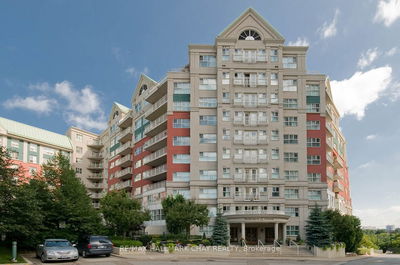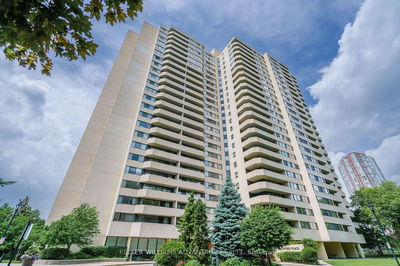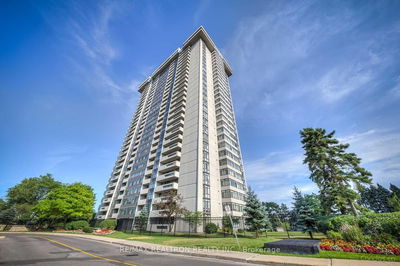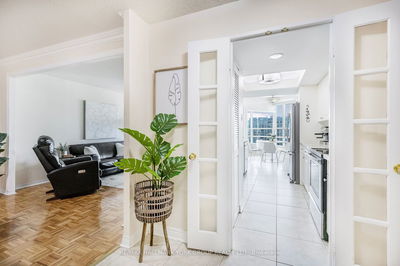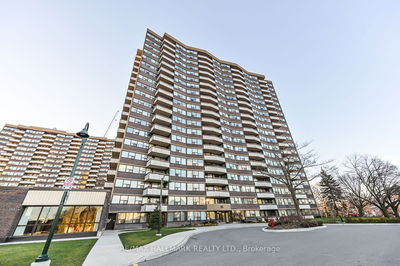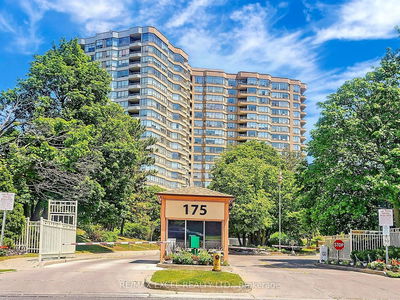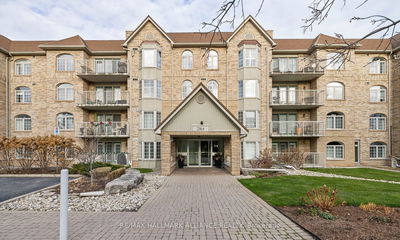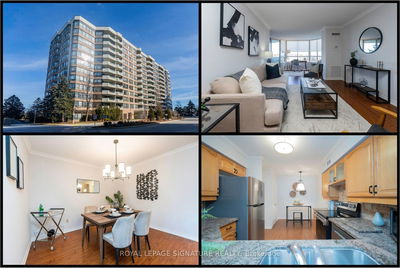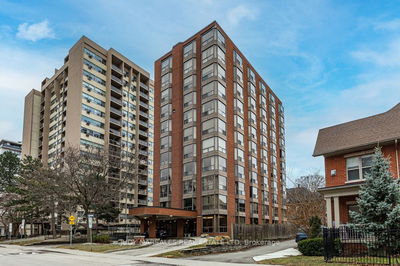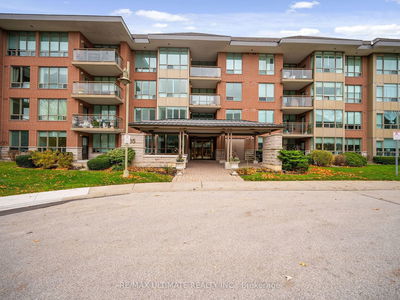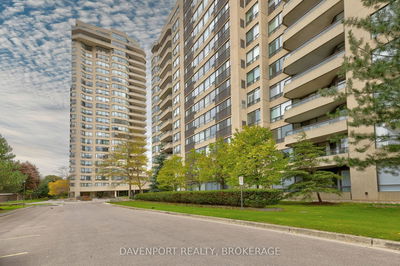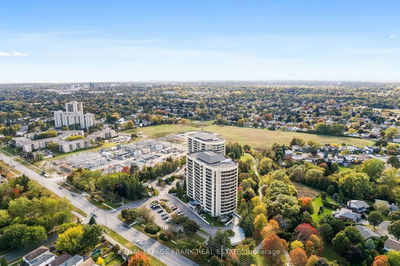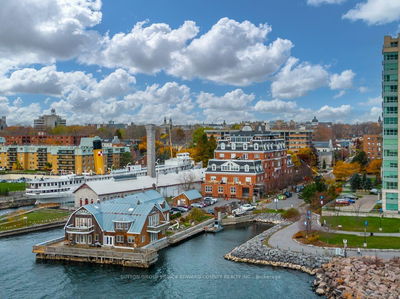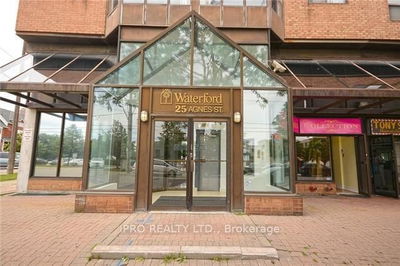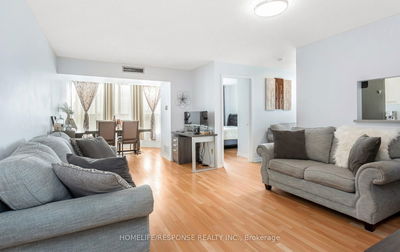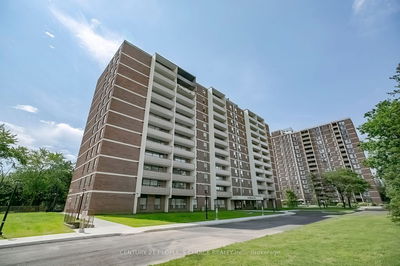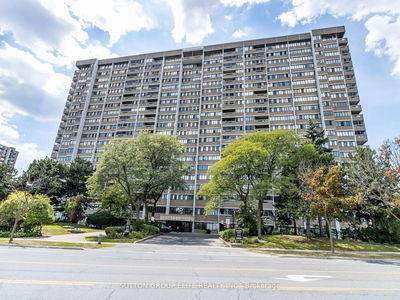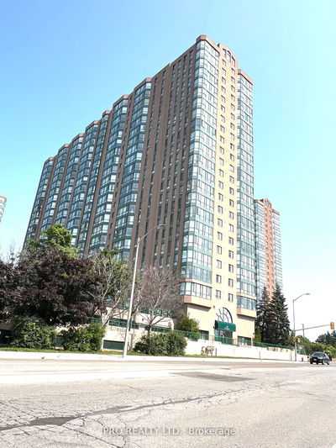Rarely available completely renovated corner suite in prestigious Kaneff "IV" building. Meticulously upgraded & redesigned from top to bottom with approx $75,000 spent on luxurious high-quality finishes. This immaculate unit has been freshly painted & boasts 1682 sq ft, two bedrooms + a den(den can be used as a 3rd bedroom) & two fully upgraded spa-inspired bathrooms w/custom finishes. Offering an abundance of natural light, panoramic views & an open concept layout that seamlessly blends style & functionality w/ hardwood floors, upgraded light fixtures throughout & crown moldings. Gourmet kitchen equipped w/custom cabinetry w/intricate design features, granite countertops & backsplash, undermount lighting, high-end b/i appliances. Complete custom-built bar w/granite counters & accent lighting. Spacious primary bedroom w/custom built wardrobe closet & an ensuite that has been fully remodeled & enlarged w/custom cabinetry, granite countertop, double sinks, & large glass walk-in shower.
详情
- 上市时间: Wednesday, February 14, 2024
- 3D看房: View Virtual Tour for 2407-3650 Kaneff Crescent
- 城市: Mississauga
- 社区: Mississauga Valleys
- 详细地址: 2407-3650 Kaneff Crescent, Mississauga, L5A 4A1, Ontario, Canada
- 客厅: Hardwood Floor, Crown Moulding, Open Concept
- 厨房: Renovated, Granite Counter, Backsplash
- 挂盘公司: Re/Max Realty Specialists Inc. - Disclaimer: The information contained in this listing has not been verified by Re/Max Realty Specialists Inc. and should be verified by the buyer.

