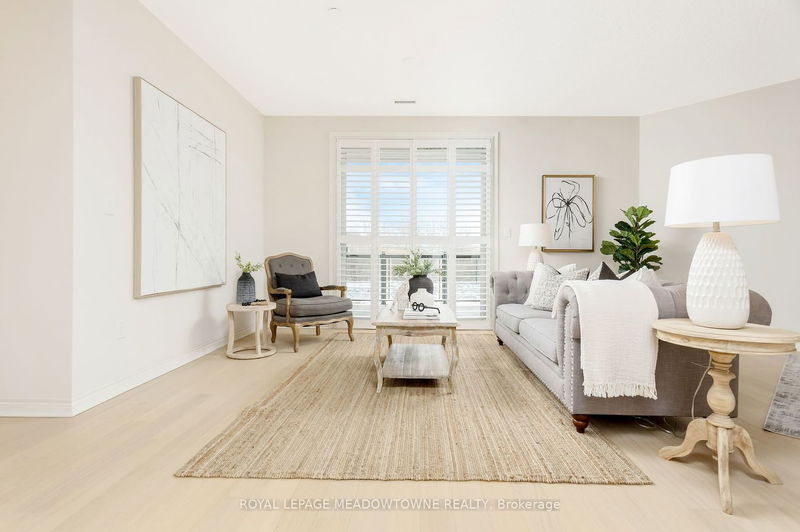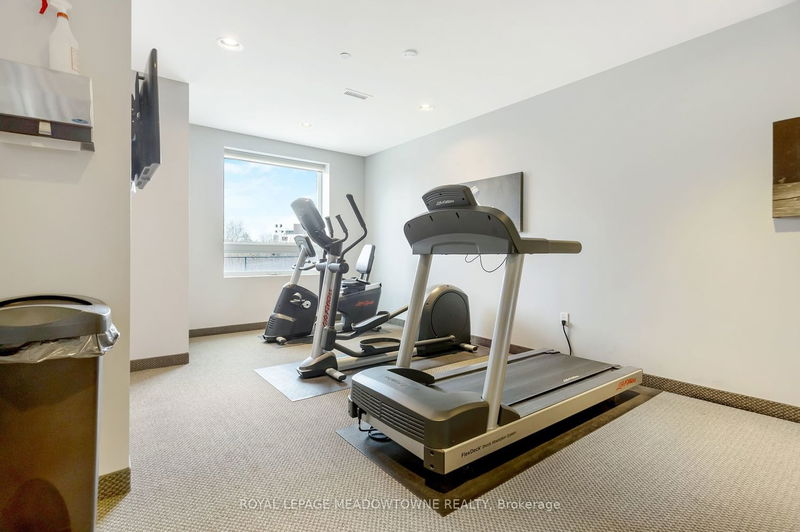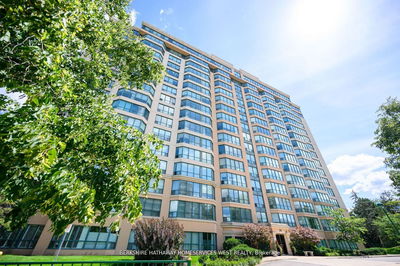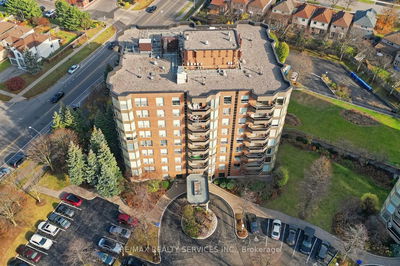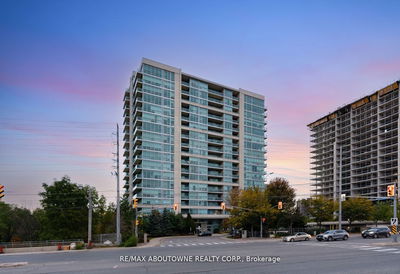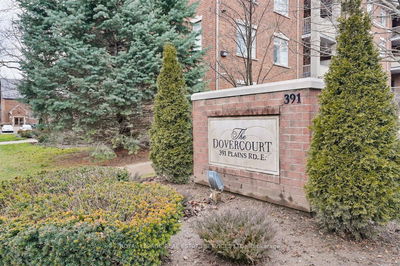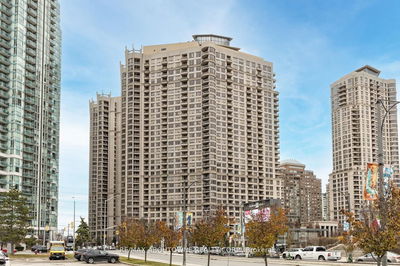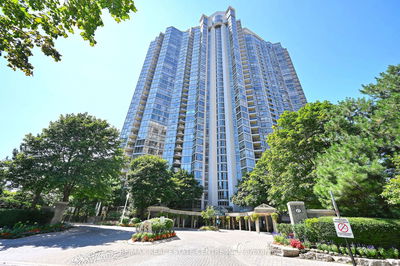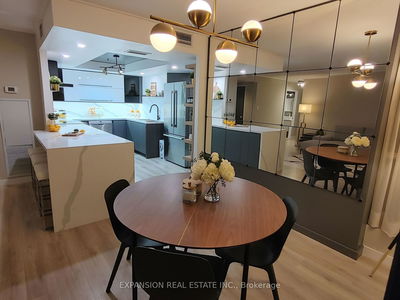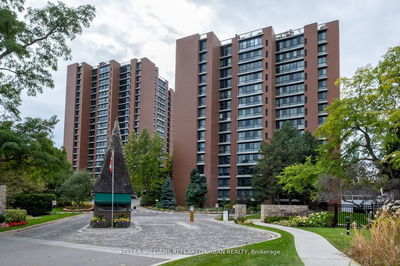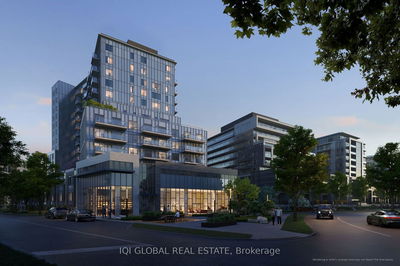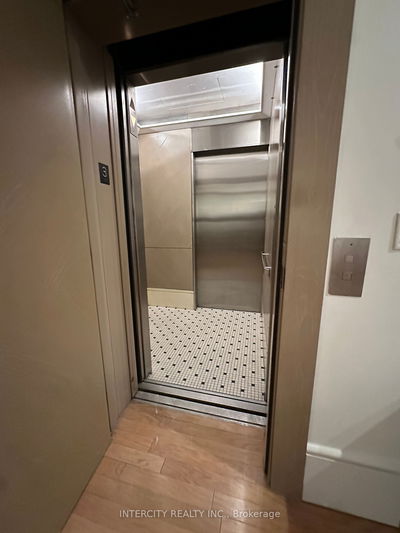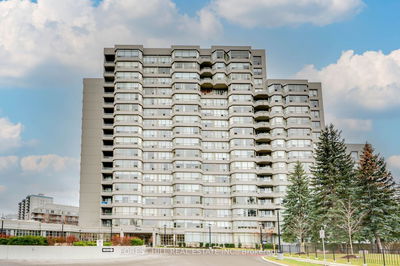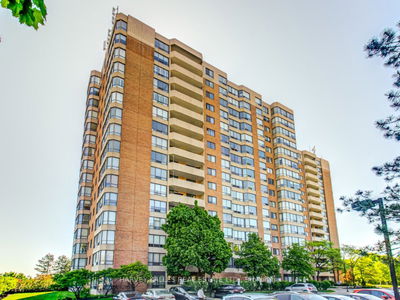Two bedroom plus den with 2 parking spaces. 1470 square feet with 9 ft ceilings and open concept kitchen & large, bright living space. Kitchen has granite, s/s appliances, under counter lighting & breakfast bar with laundry/utility area conveniently located beside it. The spacious den adds office space, tv area or could serve as guest bedroom space. Generous primary bedroom with w/i closet & additional closet space, and bath with double sinks, granite, separate shower and bath. Second bedroom and second full bath. On trend flooring, California shutters and quality cupboards. Favorable condo fees plus money saving efficiencies such as geothermal heating, solar panels, triple pane glass. Lots of visitor parking, owned storage locker and close to amenities.
详情
- 上市时间: Thursday, February 22, 2024
- 3D看房: View Virtual Tour for 101-33 Whitmer Street
- 城市: Milton
- 社区: Scott
- 详细地址: 101-33 Whitmer Street, Milton, L9T 8P9, Ontario, Canada
- 客厅: Combined W/Dining
- 厨房: Main
- 挂盘公司: Royal Lepage Meadowtowne Realty - Disclaimer: The information contained in this listing has not been verified by Royal Lepage Meadowtowne Realty and should be verified by the buyer.







