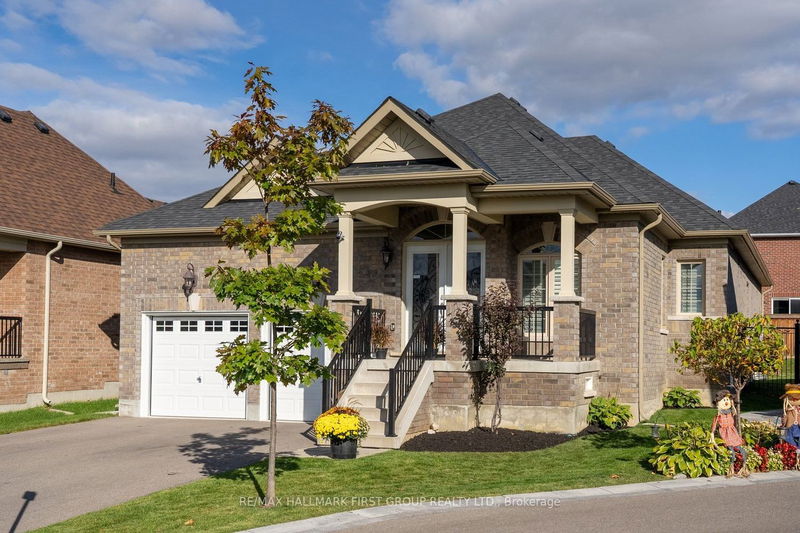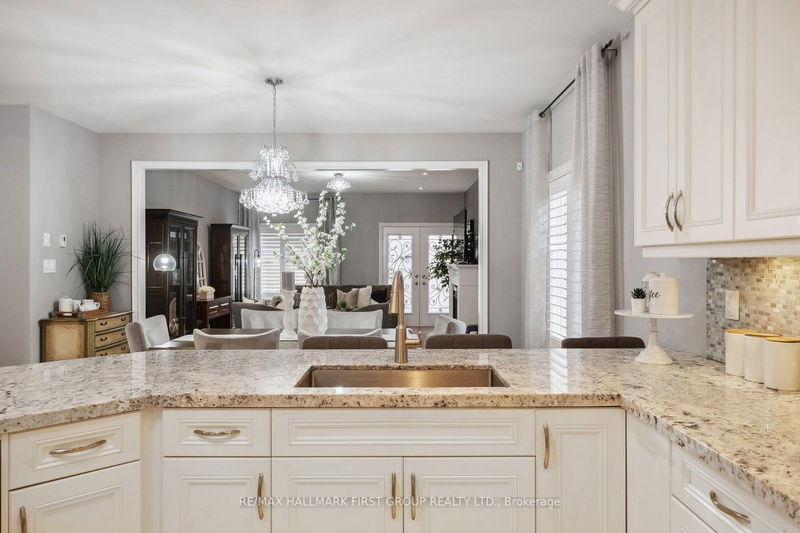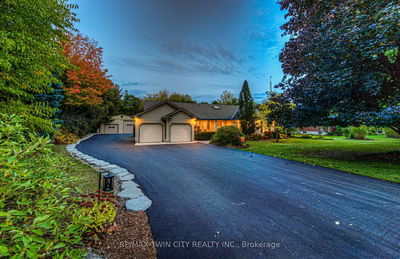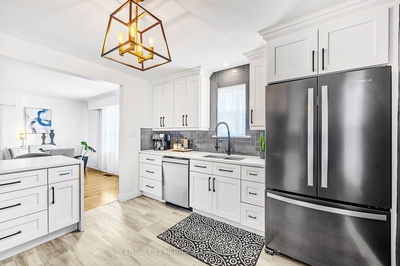Welcome Home To 49 Milby! This Simply Stunning Bungalow Offers Over 2,000 sf Living All On One Floor~ Easy Transition From Two Storey Living. Enter To A Grand Open Foyer w Walk-In Coat Closet. The Chef-Inspired Kitchen Has High-End Stainless Appliances, Granite Counters & Convenient Breakfast Island. The Combined Kitchen & Dining Area Connect Seamlessly To The Grand Yet Cozy Family Room Complete w Gas Fireplace, Pot Lights, Large Bright Windows & French Doors Leading To The Deck. Double Door Entry To A Primary Suite With A Luxurious 4Pc Ensuite. Completing The Main Floor Are 2 Additional Bedrooms, A Well Appointed 4 Pc Main Bath, Laundry Room w Access To Double Car Garage, Storage & Cabinetry. Entertain Your Family Gatherings In The Spacious Indoor And Outdoor Areas. Nestled On A Beautiful Pie Lot, Ample Parking In Driveway. Steps To Amazing Schools, Amenities, Shopping, Restaurants, South Lake Hospital. Go Train 400/404 Mins Away. Many Conveniences Make This Location Exceptional.
详情
- 上市时间: Saturday, November 18, 2023
- 3D看房: View Virtual Tour for 49 Milby Crescent
- 城市: Bradford West Gwillimbury
- 社区: Bradford
- 详细地址: 49 Milby Crescent, Bradford West Gwillimbury, L3Z 0X9, Ontario, Canada
- 厨房: Tile Floor, Granite Counter, Stainless Steel Appl
- 家庭房: Hardwood Floor, French Doors, Gas Fireplace
- 挂盘公司: Re/Max Hallmark First Group Realty Ltd. - Disclaimer: The information contained in this listing has not been verified by Re/Max Hallmark First Group Realty Ltd. and should be verified by the buyer.



























































