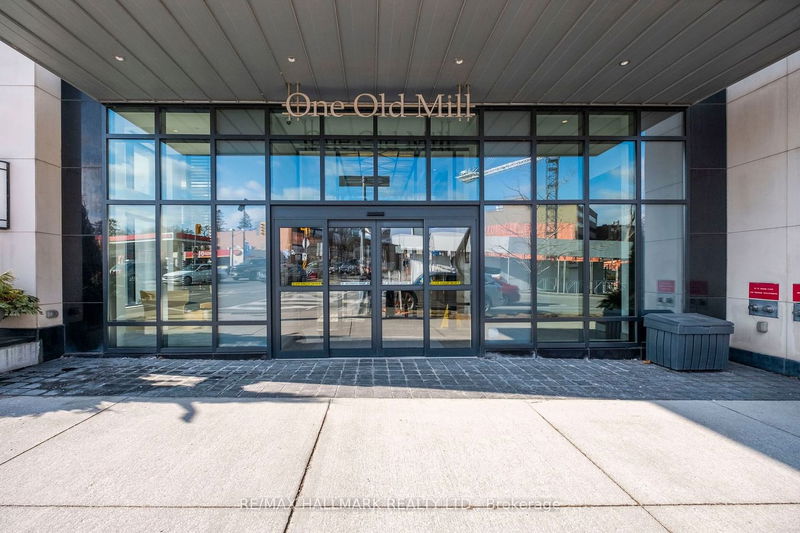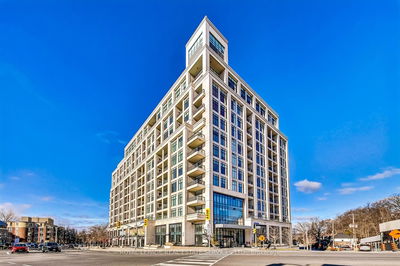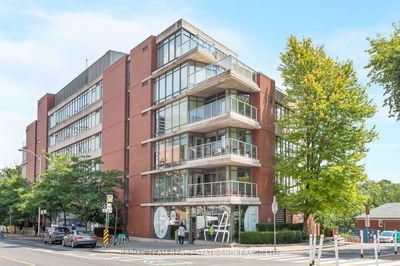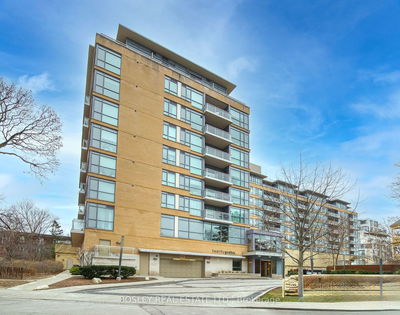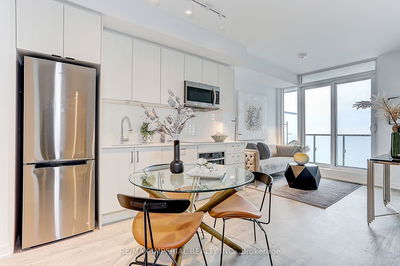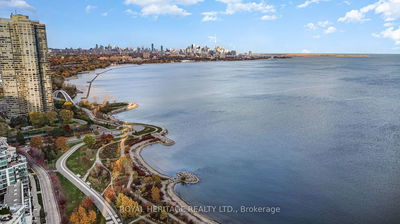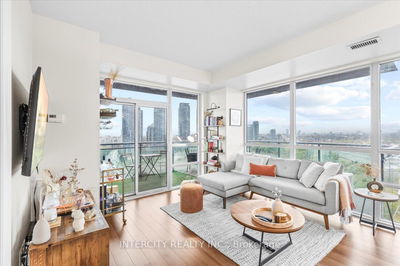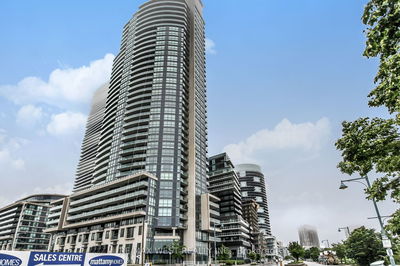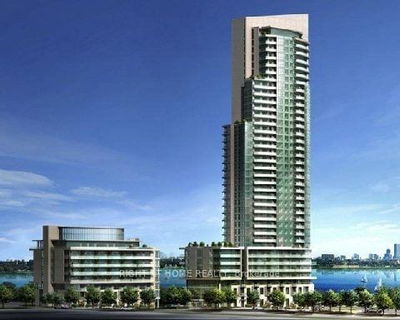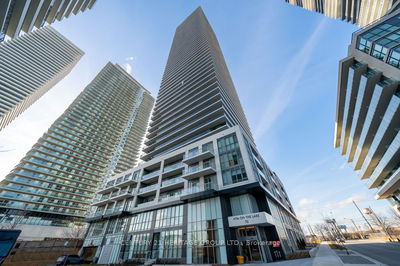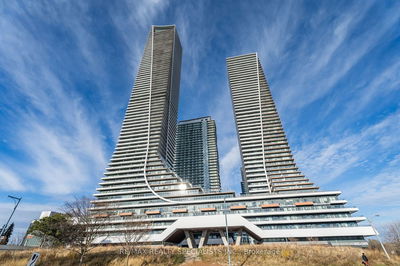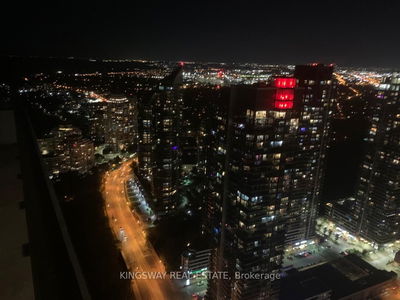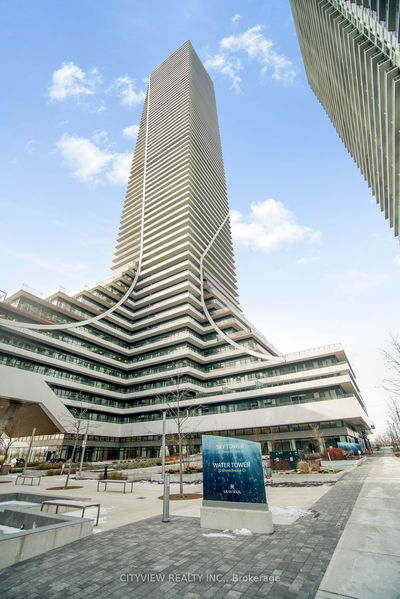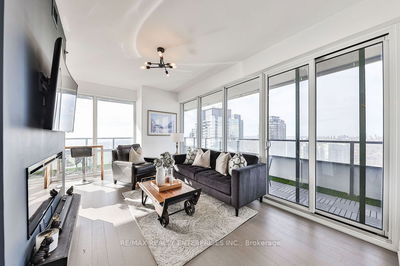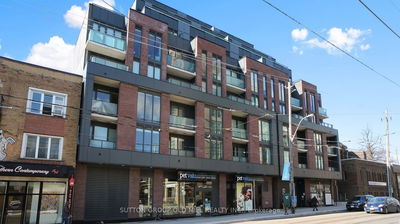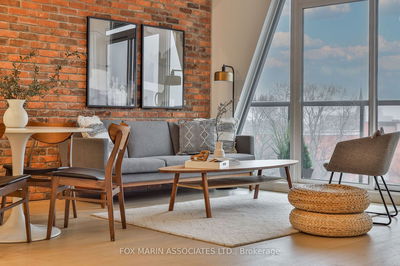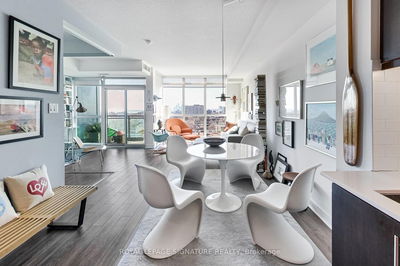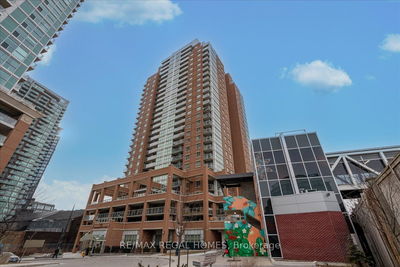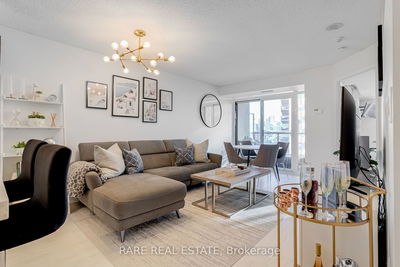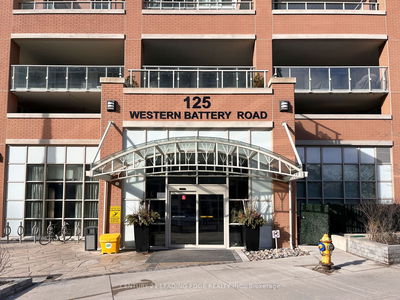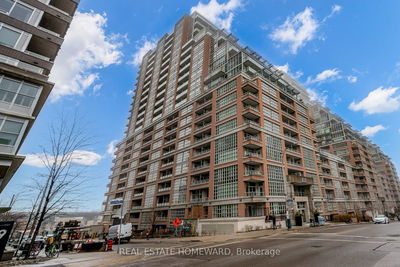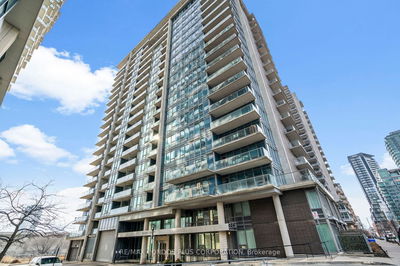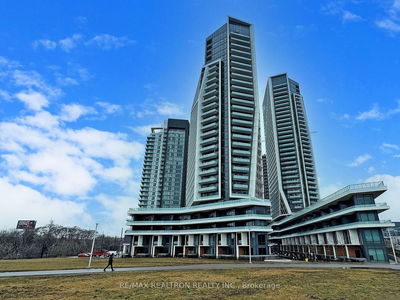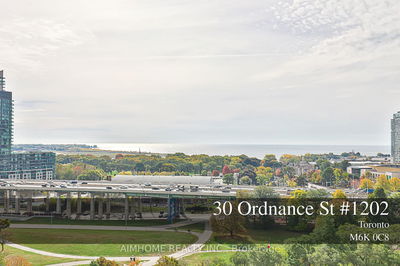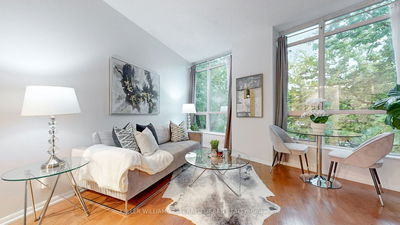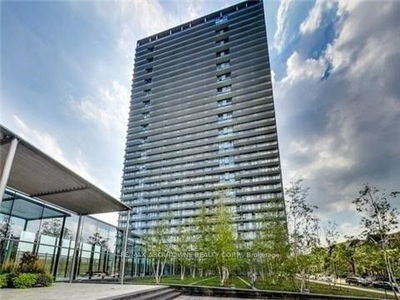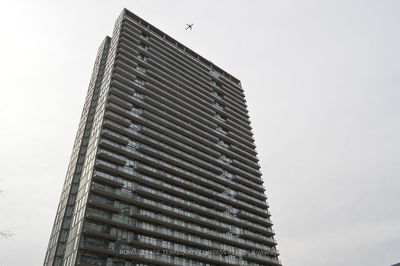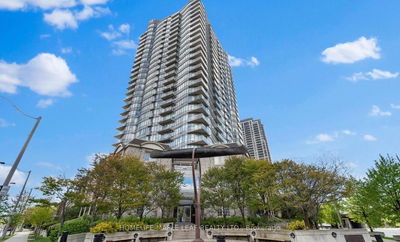This Stunning Spacious Condo Has It all. Open Concept Live/Dine/Entertaining Space With A Walk-out To A Large Terrace For Outdoor Live/Dine/Entertain Space As Well. Beaming With Natural Sunlight Through Floor To 9' Ceiling Windows With Southeast Exposure. A Separate Private +1 Area Ideal For An Office, Den Or Overnight Guest. Large Primary Bedroom (For King Size Bed). This Midrise12 Storey Boutique Building Offers Resort-like Amenities Such As Spa And Fitness Centre, Gorgeous Rooftop Terrace, Yoga Studio, Guest Suites And Full Concierge And Security. Located Steps To Jane Subway, Humber River Hiking And Biking Trails, High Park And All The Shops And Restaurants And Cafes Bloor West Village Has To Offer. A Great Pied-de-terre, Investment, Living.
详情
- 上市时间: Monday, February 12, 2024
- 3D看房: View Virtual Tour for 310-1 Old Mill Drive
- 城市: Toronto
- 社区: High Park-Swansea
- 详细地址: 310-1 Old Mill Drive, Toronto, M6S 0A1, Ontario, Canada
- 客厅: Hardwood Floor, Open Concept, Walk-Out
- 厨房: Marble Floor, Granite Counter, Breakfast Bar
- 挂盘公司: Re/Max Hallmark Realty Ltd. - Disclaimer: The information contained in this listing has not been verified by Re/Max Hallmark Realty Ltd. and should be verified by the buyer.


