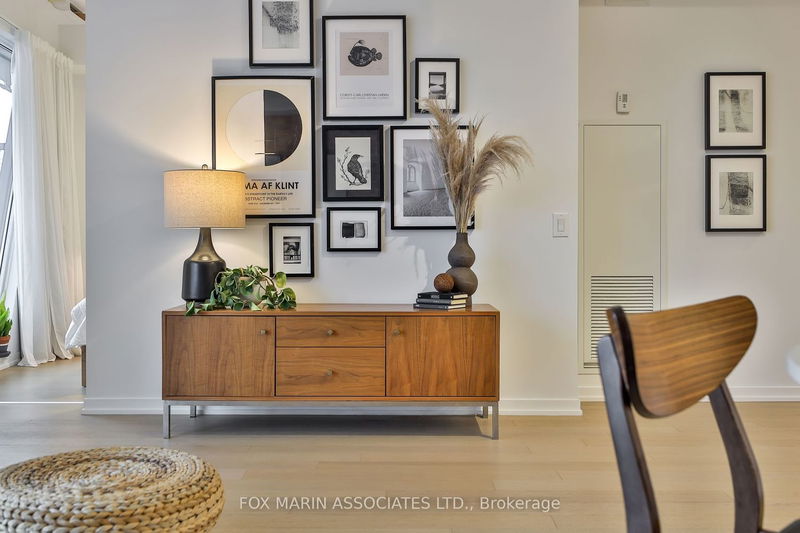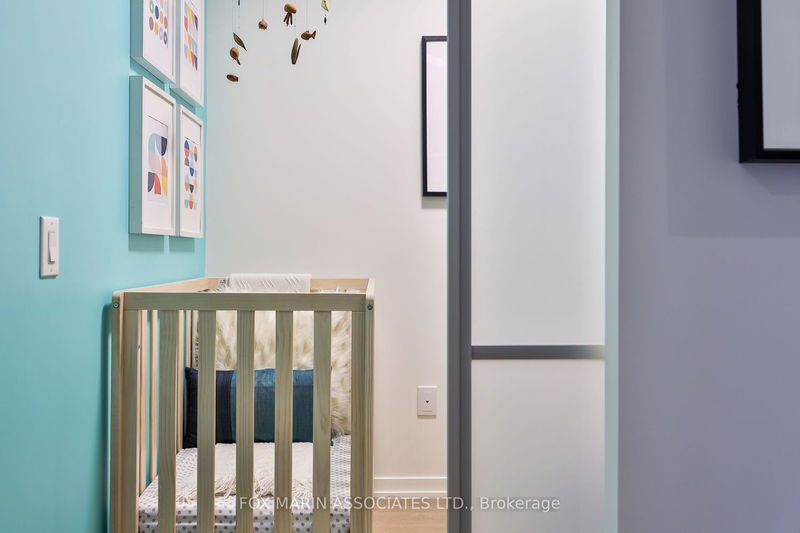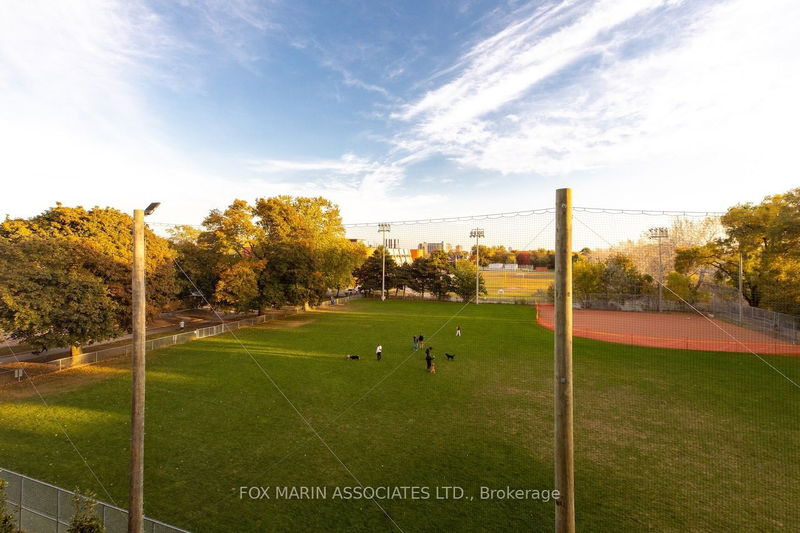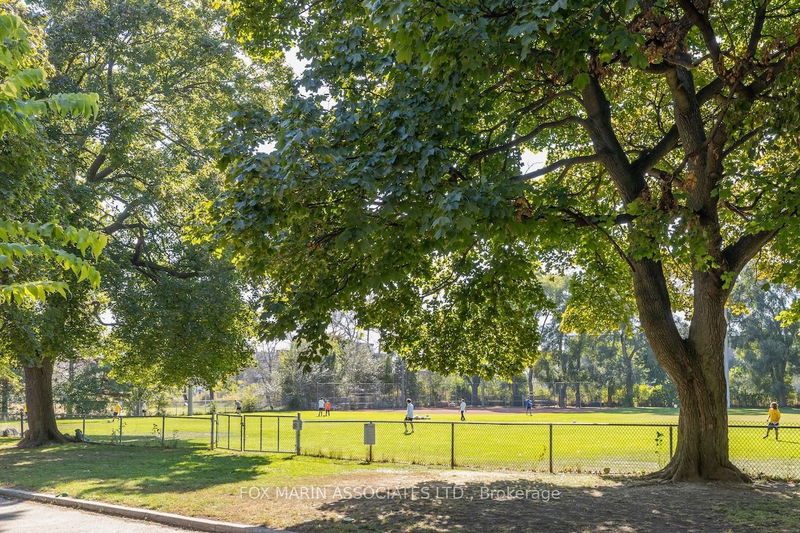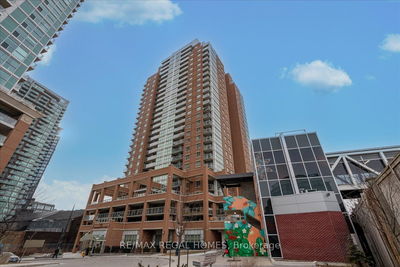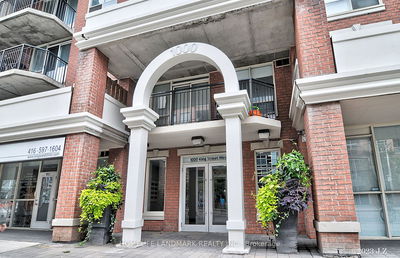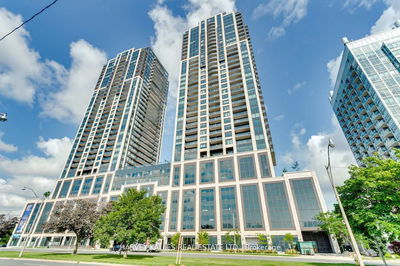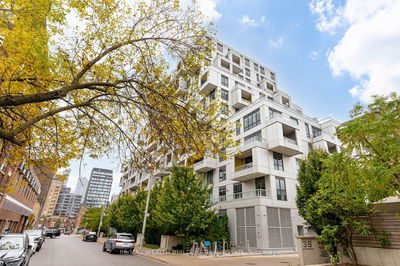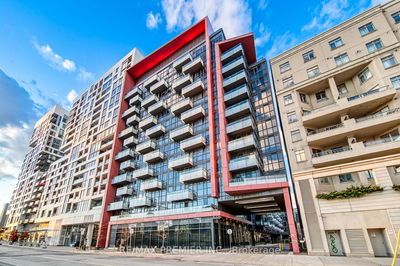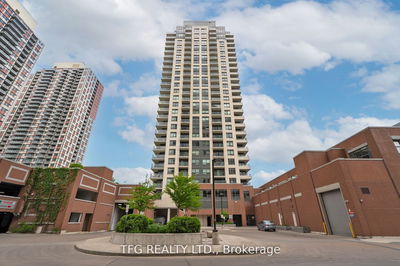A Lesson in Living. This elegant apartment, safeguarded from the glass, concrete, and mundane, illustrates an uncluttered and lofty approach, blending raw textures with clean, flawless lines. Its dramatic subtleties, canted windows, hints of exposed brick, private bedrooms, coveted ceiling heights, & contemporary kitchen millwork are topped with rare, forever park-facing views. Raw but elevated, this 685-square-footer represents a space that transcends the ordinary, an eloquent loft design with its unique & intimate visual language. The building? A beacon of industrial-leaning elements and unparalleled composition, anchored by a community where innovation, artistry, & benevolence intersect, channelling a dialogue between space & form. Amidst the repose of neighbouring green space dotted with its blue skies, treetops & happy hounds, each aspect of this park-side residence emanates a one-of-a-kind allure. Airy and uncluttered. Warm and inviting. Distinctly yours & forever.
详情
- 上市时间: Monday, January 29, 2024
- 3D看房: View Virtual Tour for 604-138 St. Helens Avenue
- 城市: Toronto
- 社区: Dufferin Grove
- 详细地址: 604-138 St. Helens Avenue, Toronto, M6H 0B8, Ontario, Canada
- 客厅: Hardwood Floor, Open Concept, W/O To Balcony
- 厨房: Hardwood Floor, B/I Appliances, O/Looks Dining
- 挂盘公司: Fox Marin Associates Ltd. - Disclaimer: The information contained in this listing has not been verified by Fox Marin Associates Ltd. and should be verified by the buyer.



















