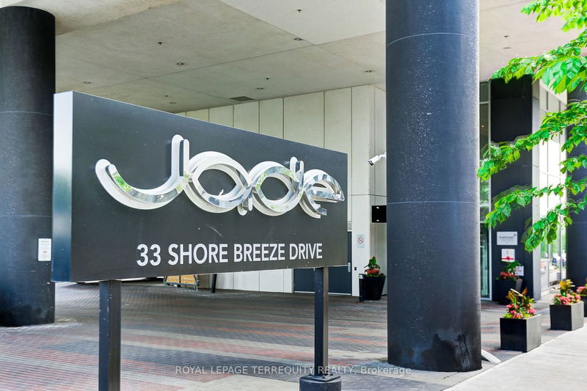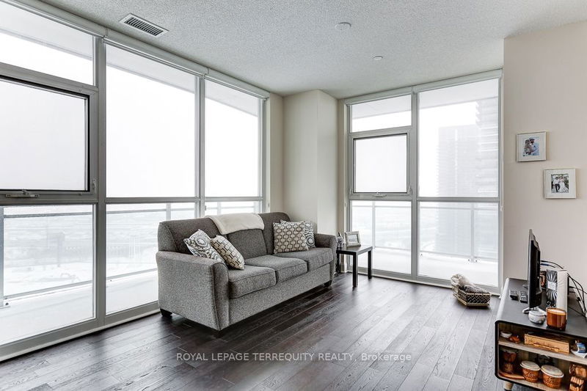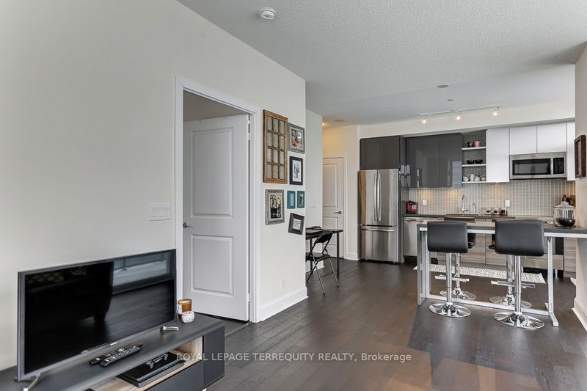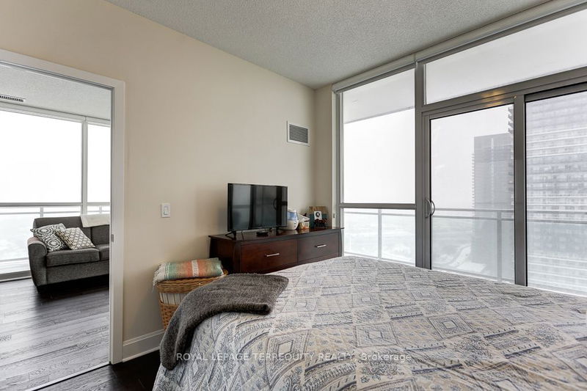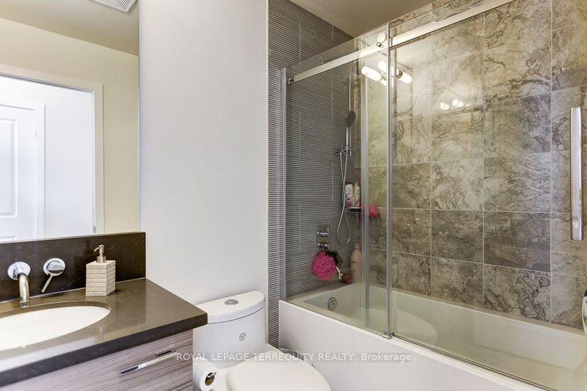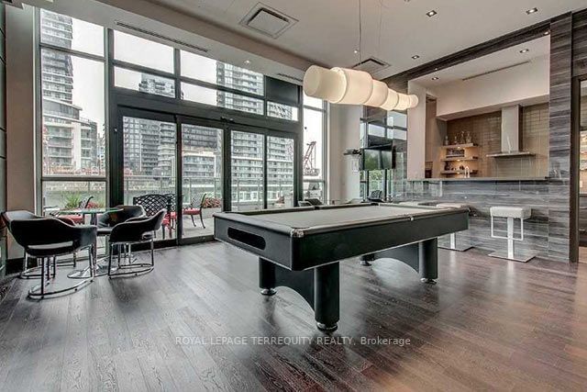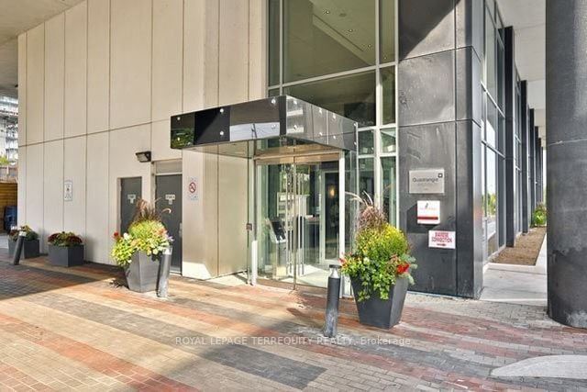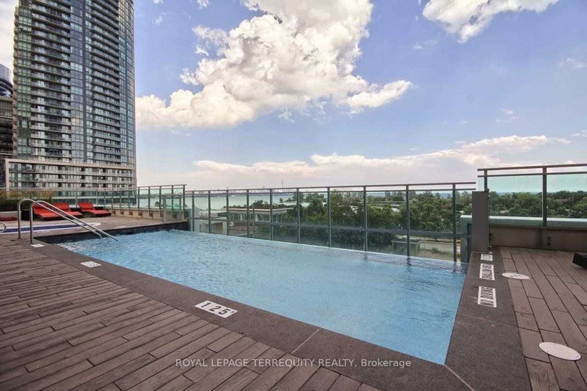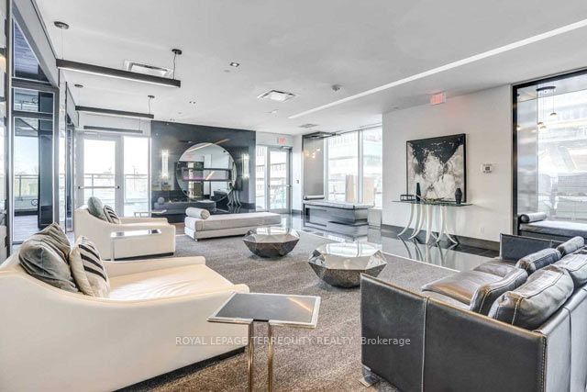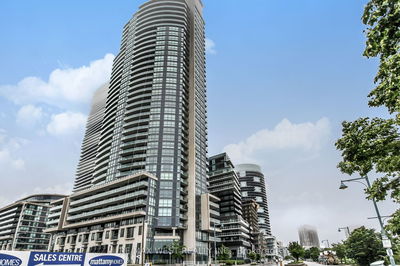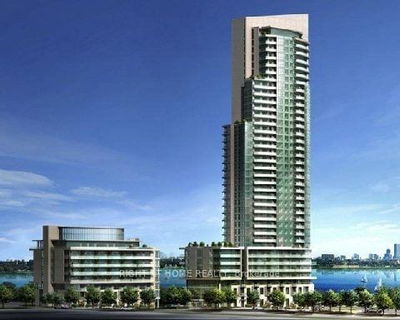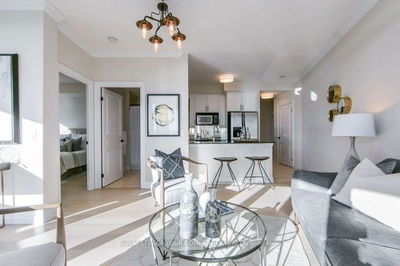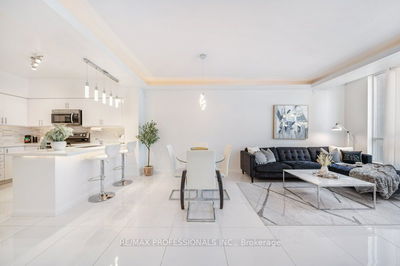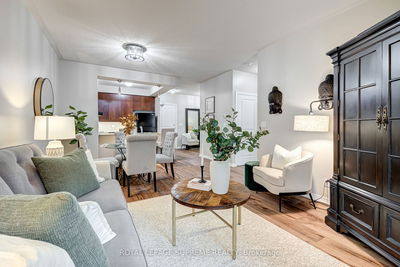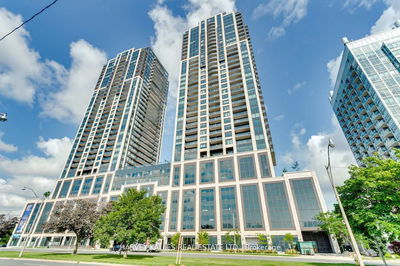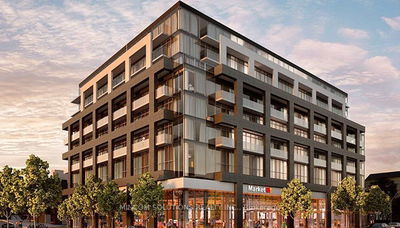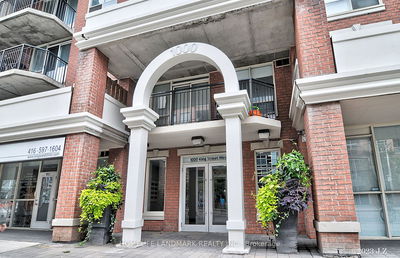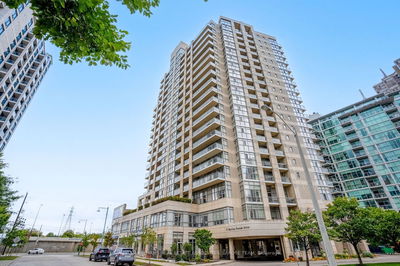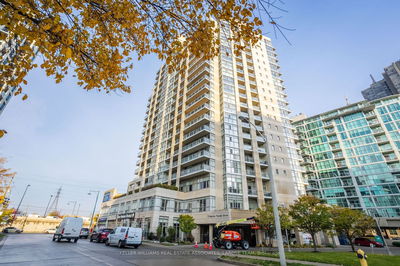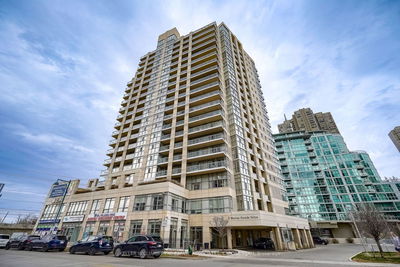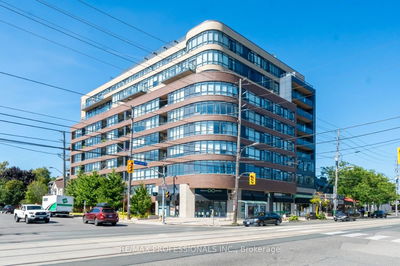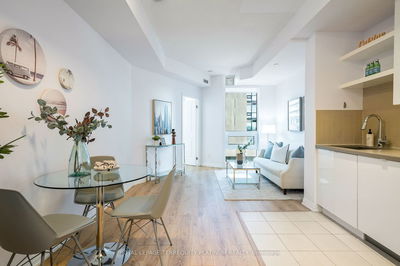Don't Miss Out On This Bright Turn-Key One Bdrm Corner Unit W/Breathtaking City & Lake Views. This Functional Open Concept Layout Offers An Airy & Spacious Feel & Features Wall-To-Wall Floor To Ceiling Windows That Let In Tons of Natural Light. Engineered Hardwood Floors thru-out, 10 ft Ceilings, Large Entrance Foyer, Marble Finishes In Bathroom, Quartz Kitchen Counters W/ Matching Island/Breakfast Bar. Glass Backsplash, Brushed Stainless Accented Cabinets & More. Enjoy Scenic Views On Your Oversized (381 sqft) Wrap-Around Balcony, W/Two Sliding Door Walk-Outs From Both The Bedroom & Kitchen. Head Out Into The Vibrant But Serene Neighbourhood With Shops, Dining, & TTC At Your Door- Plus Lush Greenery, Lake Access, & Parks. Or Stay In & Enjoy Fabulous Amenities That The Luxurious Jade Condominiums Has To Offer Including State-Of-The-Art Gym, Sauna, Games Room & Lounge, Outdoor Pool, Hot Tub, Rooftop Patio, & Party Room.
详情
- 上市时间: Friday, October 20, 2023
- 城市: Toronto
- 社区: Mimico
- 交叉路口: Park Lawn & Lake Shore Blvd W
- 详细地址: 2404-33 Shore Breeze Drive, Toronto, M8V 1A1, Ontario, Canada
- 客厅: Hardwood Floor, Open Concept, Window Flr To Ceil
- 厨房: Centre Island, Stainless Steel Appl, W/O To Balcony
- 挂盘公司: Royal Lepage Terrequity Realty - Disclaimer: The information contained in this listing has not been verified by Royal Lepage Terrequity Realty and should be verified by the buyer.


