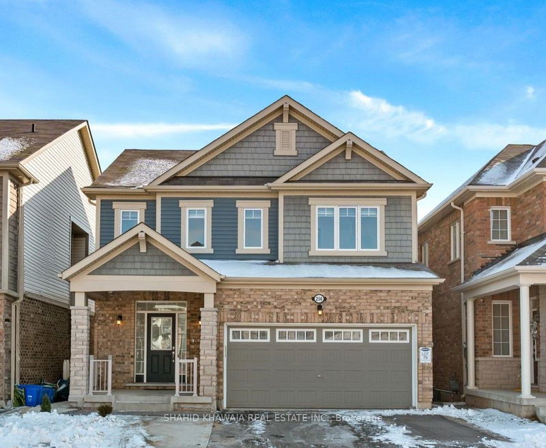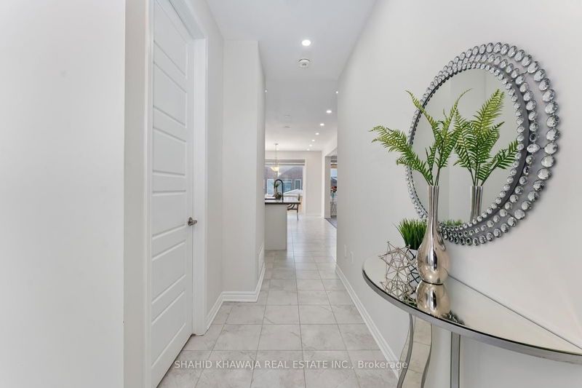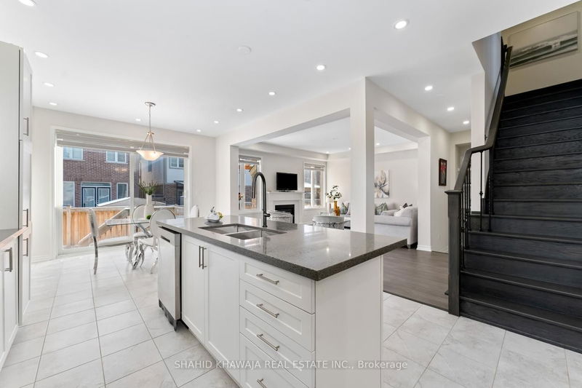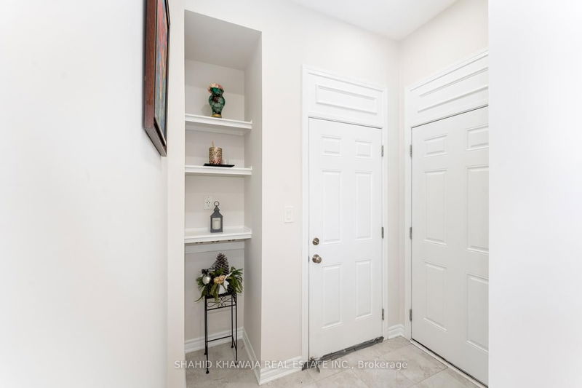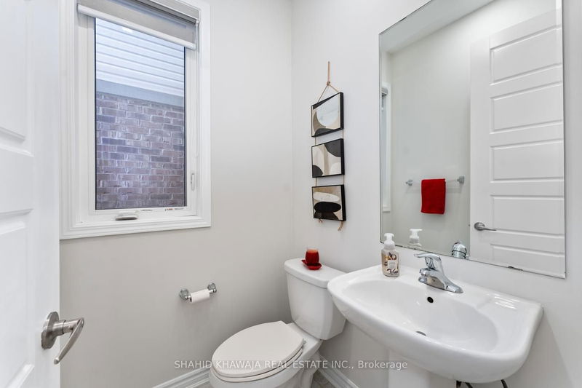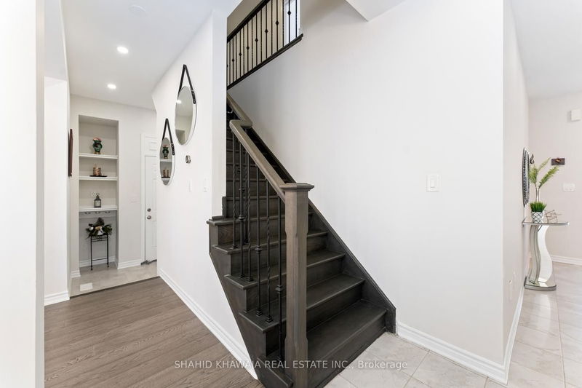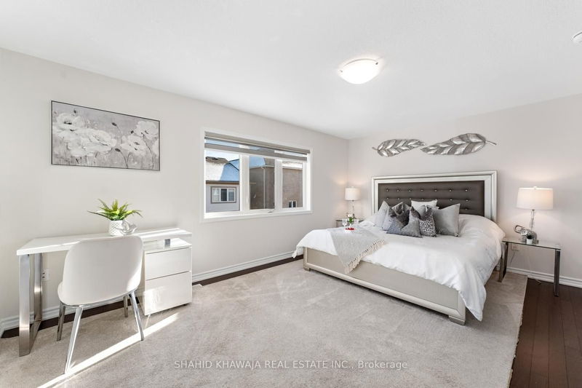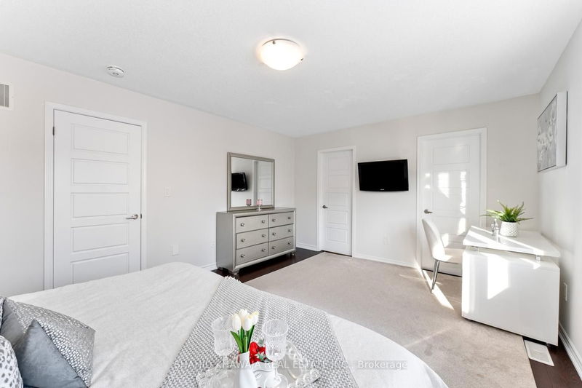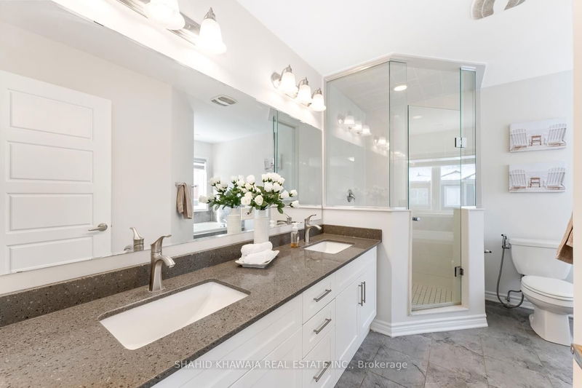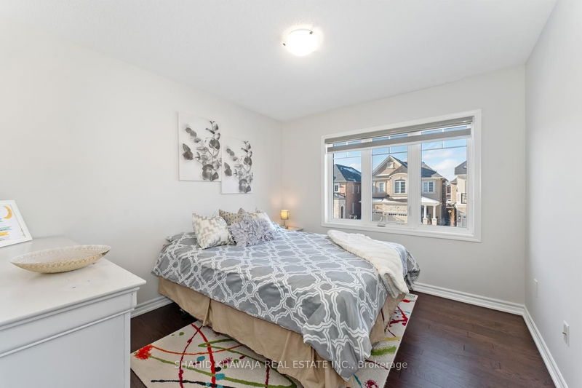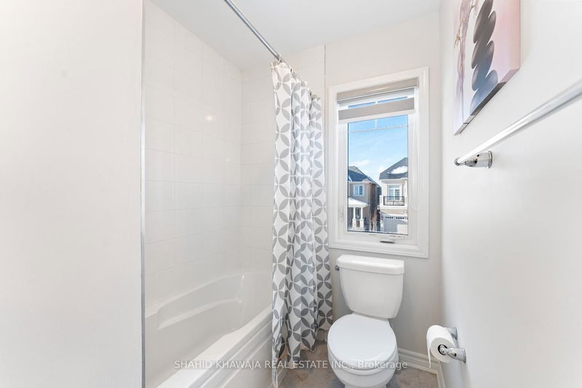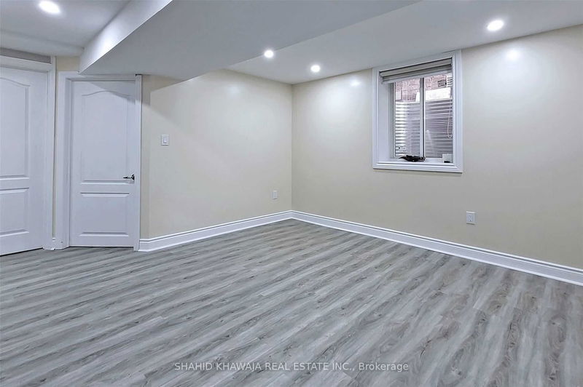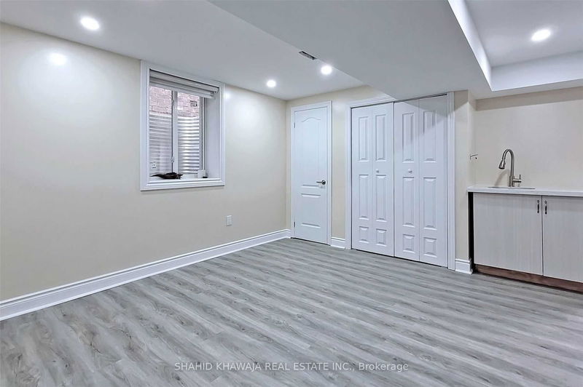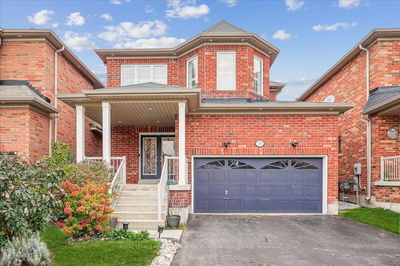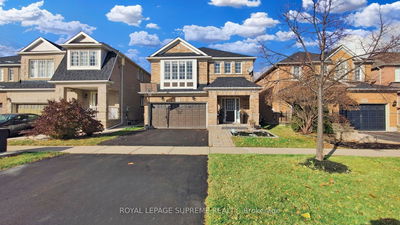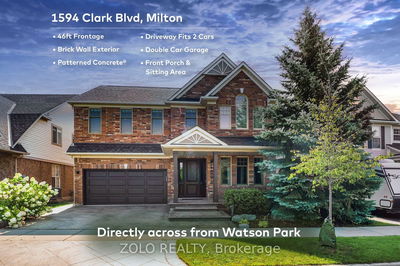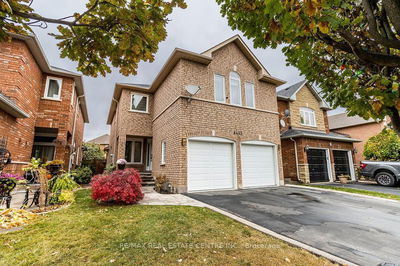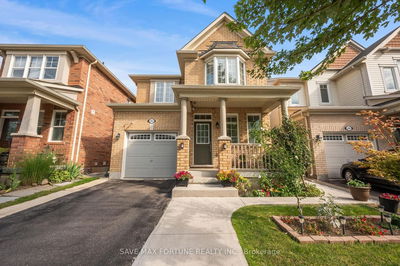Exceptionally Maintained Home In A Quiet & Convenient Ford Community, Upgraded 4+2 Bedrooms +4 Bath Detached Home ** Legal Finished Basement Apartment W/ 2 Separate Entrances ** Gleaming Hardwood Floors Thru-out, Adorns W Freshly Painted Walls ,Family Rm Is Elevated W/Pot Lights ,Gas Fireplace & Large windows.The heart of the Home is the dreamy Open-Concept kitchen, featuring Premium Quartz Counters ,Lots of Tall Cabinetry for Extra Storage, B/I Stainless Steel Appliances & A Huge Center Island Dressed in Quartz W An Extended Bar for Culinary Enthusiasts & O/Ls the Primary Breakfast Area boasting A huge Glass Sliding Door for Ample of Natural Light to Seep through. Step outside to a wrap-around Interlocked Fully Fenced Backyard which is An Entertainer's Dream. H/W Staircase takes U up to Master-suite That Has A Spa Like 5pc Ensuite W His/Her Sink, Glass Door Stand-Up Shower, A Tub & A Massive W/I Closet*Upgraded Common Washroom W/ Quartz Vanity *3 Other Generous Size Rms *Apprx 7yr New
详情
- 上市时间: Thursday, January 18, 2024
- 3D看房: View Virtual Tour for 256 Chilver Heights
- 城市: Milton
- 社区: Ford
- 交叉路口: Leger Way / Whitlock Ave
- 客厅: Hardwood Floor, Fireplace, Pot Lights
- 厨房: Granite Counter, Stainless Steel Appl, Custom Backsplash
- 客厅: Vinyl Floor, Above Grade Window, Open Concept
- 厨房: Vinyl Floor, Open Concept, Pot Lights
- 挂盘公司: Shahid Khawaja Real Estate Inc. - Disclaimer: The information contained in this listing has not been verified by Shahid Khawaja Real Estate Inc. and should be verified by the buyer.

