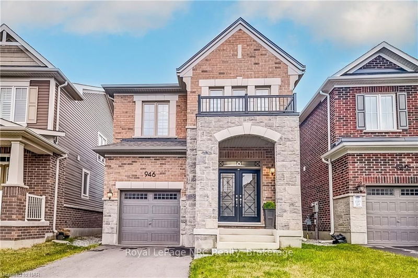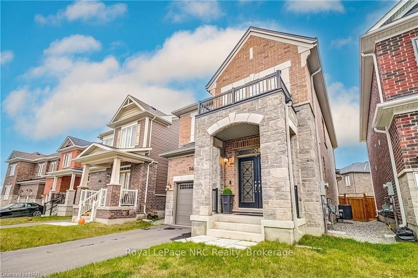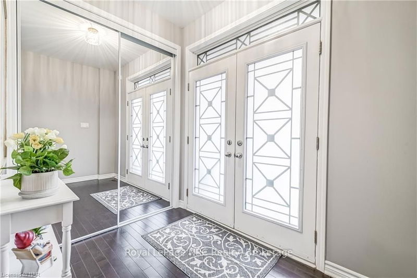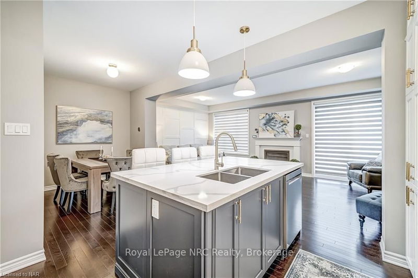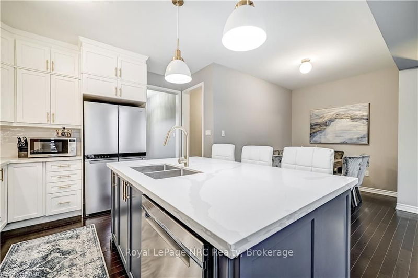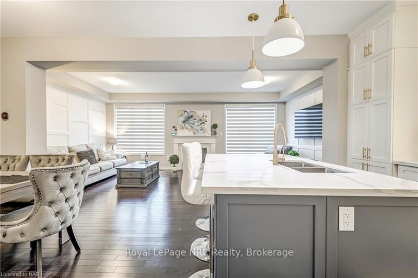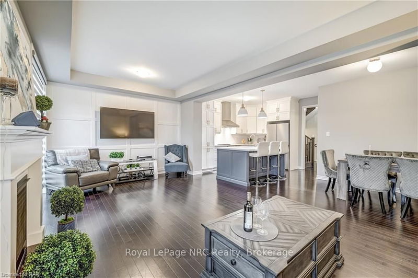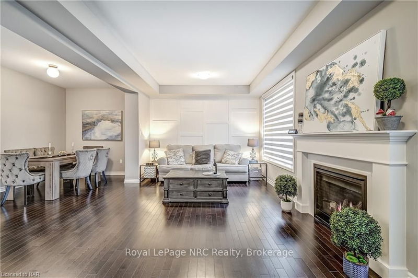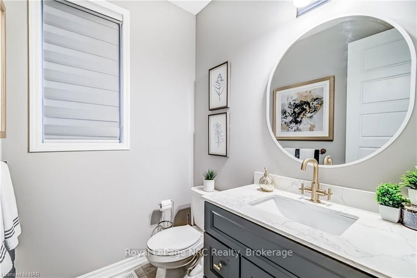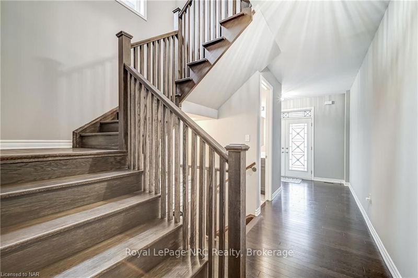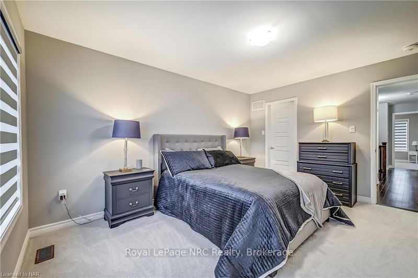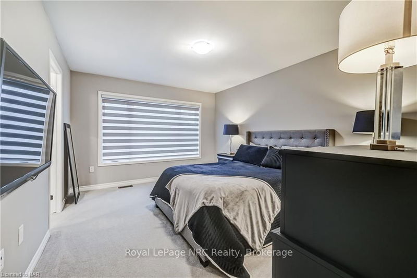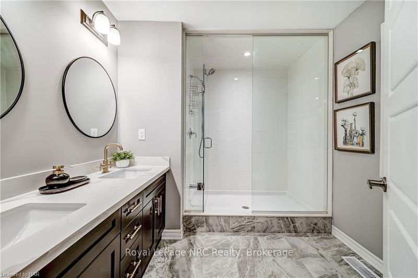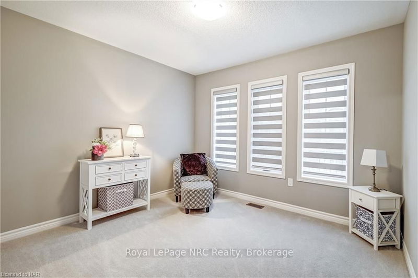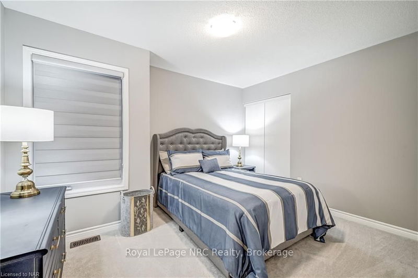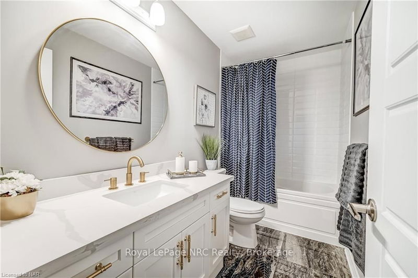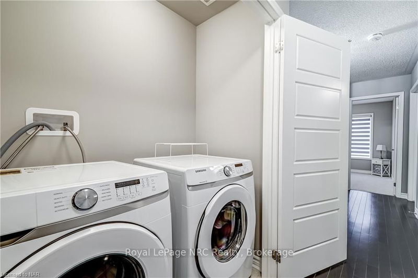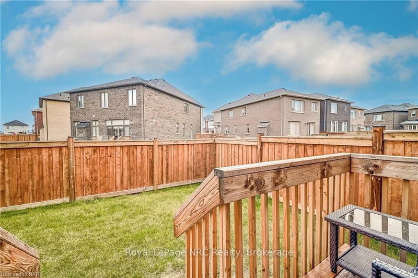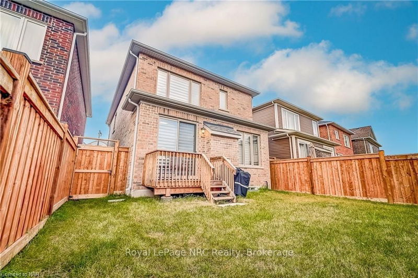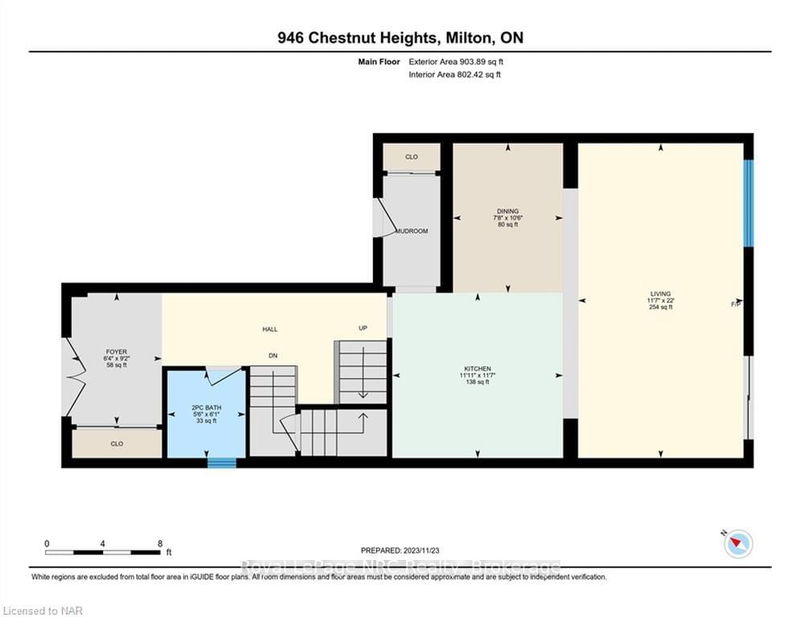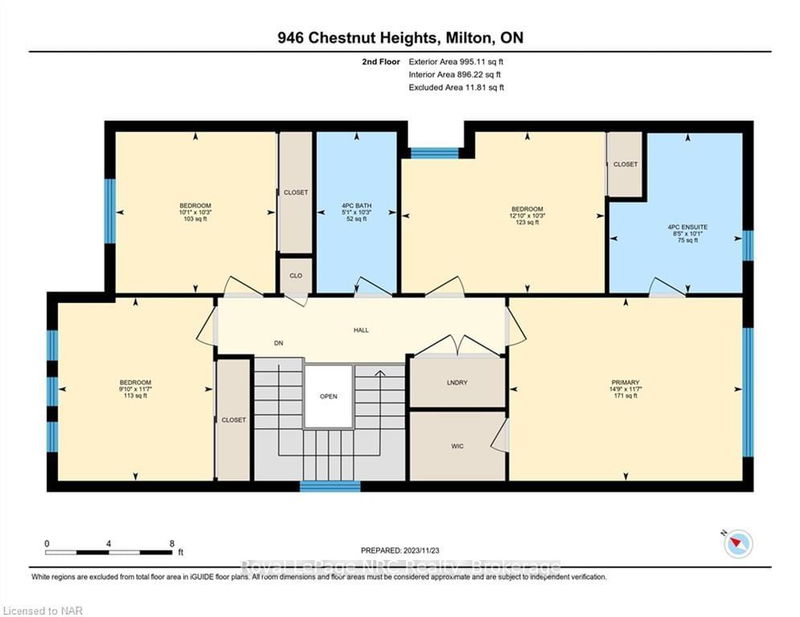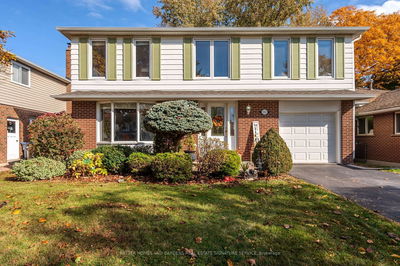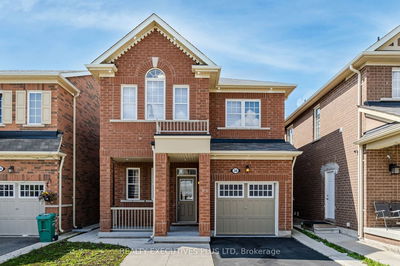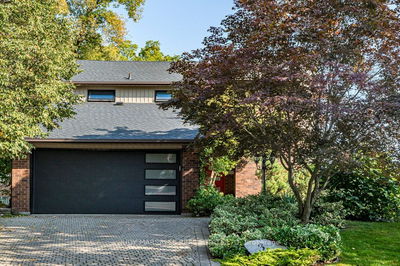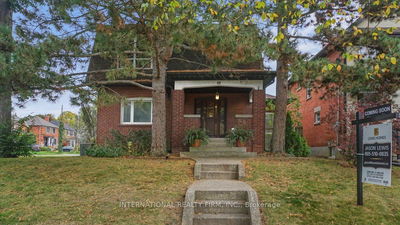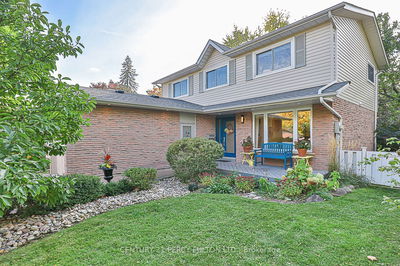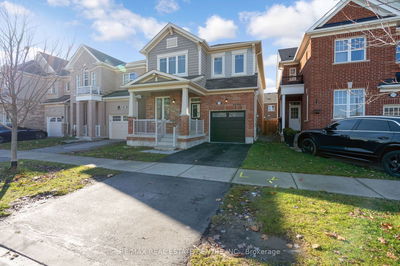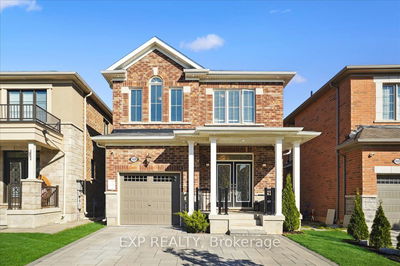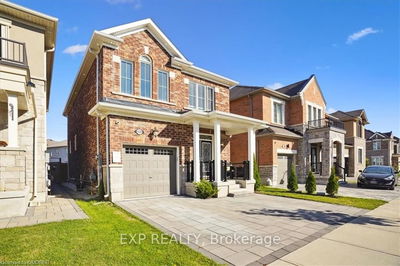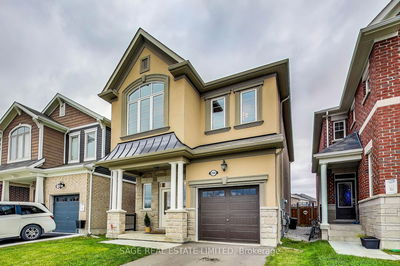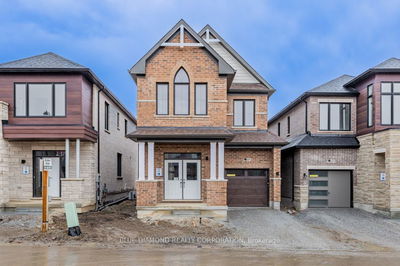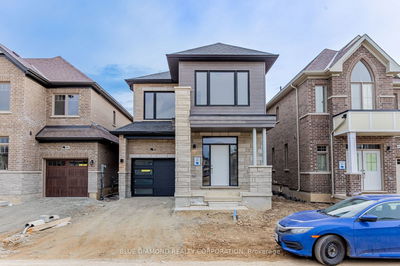From the moment you pull up to this home, you will see the UPGRADES & SPECIAL FEATURES in this natural 4 bedroom 2 storey set on a premium lot. Great curb appeal with FULL BRICK & STONE, exterior and a gorgeous double front door. Upon entering, you will see the ENGINEERED HARDWOOD FLOOR which carries on through the Great Room, Dining, Kitchen. Smooth ceiling on main level. Mirrored sliders on both foyer & mudroom closets. Impressive wood staircase features oak treads & oak pickets. OPEN CONCEPT main space invites friends & family to linger. Gourmet style kitchen has stacked cabinet uppers with crown molding & finished to the ceiling. Stunning KITCHEN ISLAND, in an upgraded colour, has island posts with extensions, faux doors & furniture kick on the seating side. Also beautiful QUARTZ counters, kitchen faucet in a gold finish & complementary pendant lights and to finish it off, a backsplash and "chef style" chimney exhaust fan! GAS FIREPLACE is the focal point of the Great Room. Wall
详情
- 上市时间: Tuesday, November 28, 2023
- 3D看房: View Virtual Tour for 946 Chestnut Heights
- 城市: Milton
- 社区: Cobban
- Major Intersection: Thompson S To Logan Dr-Hickory
- 详细地址: 946 Chestnut Heights, Milton, L9E 1P6, Ontario, Canada
- 厨房: Hardwood Floor, Double Sink
- 挂盘公司: Royal Lepage Nrc Realty - Disclaimer: The information contained in this listing has not been verified by Royal Lepage Nrc Realty and should be verified by the buyer.

