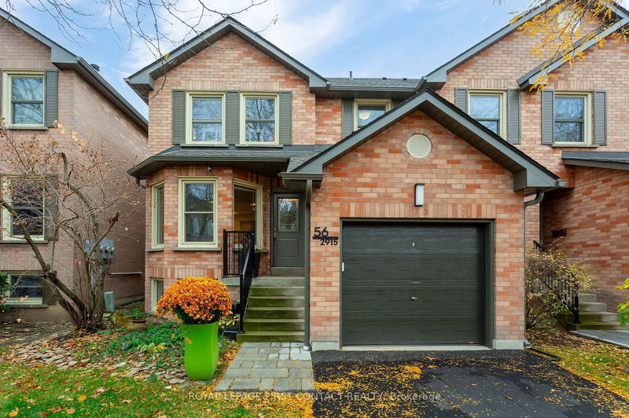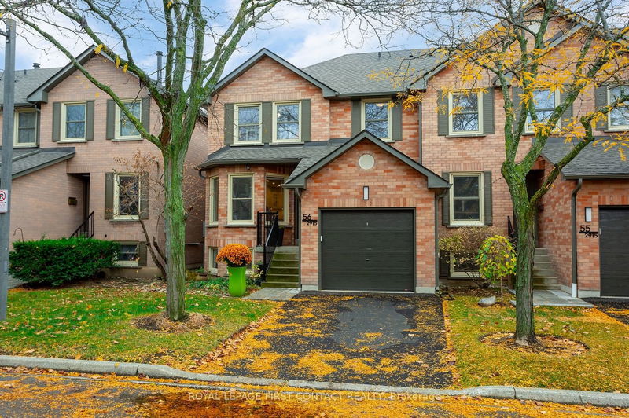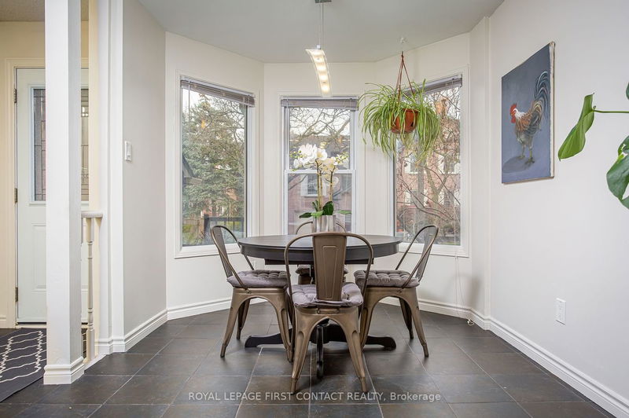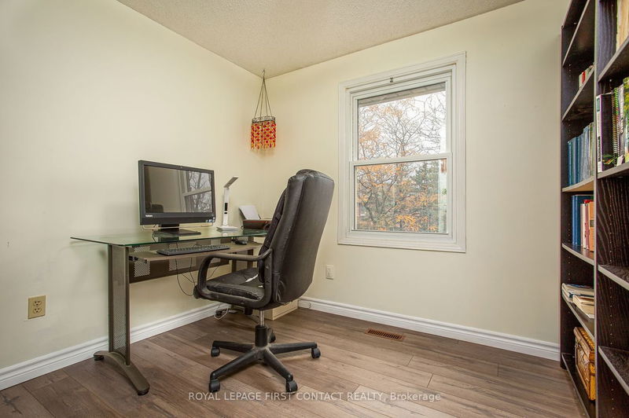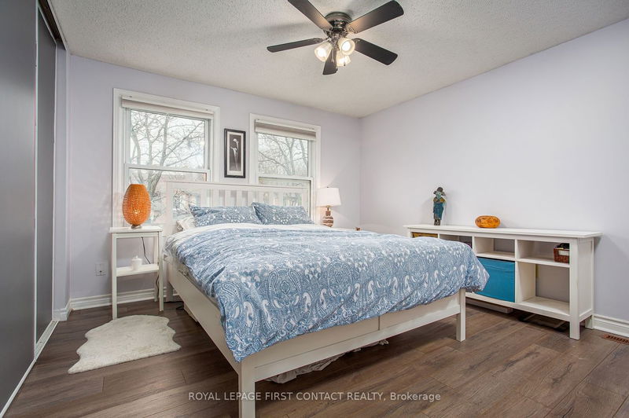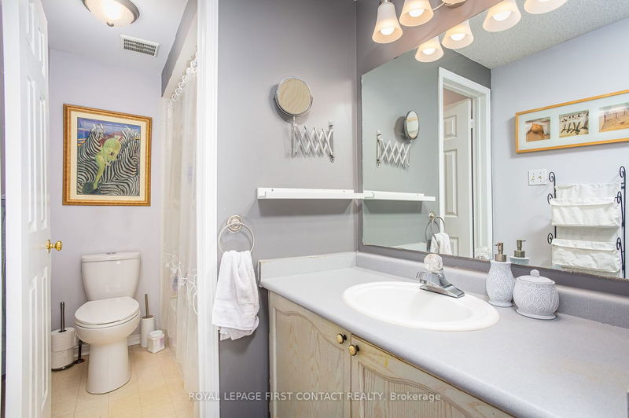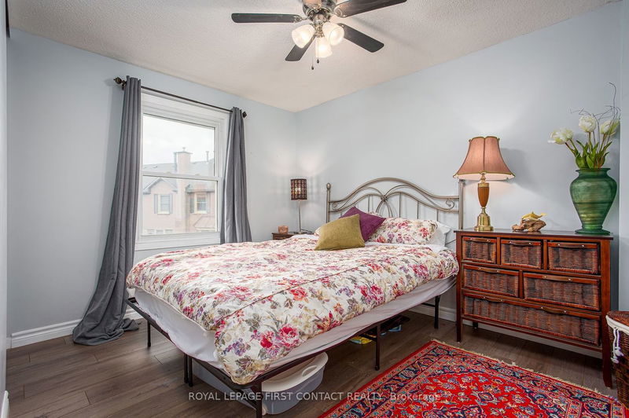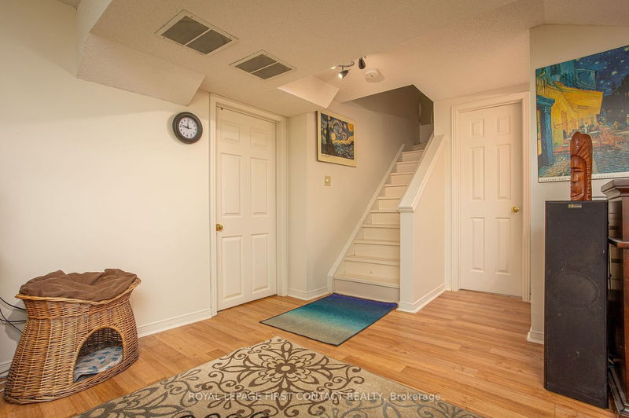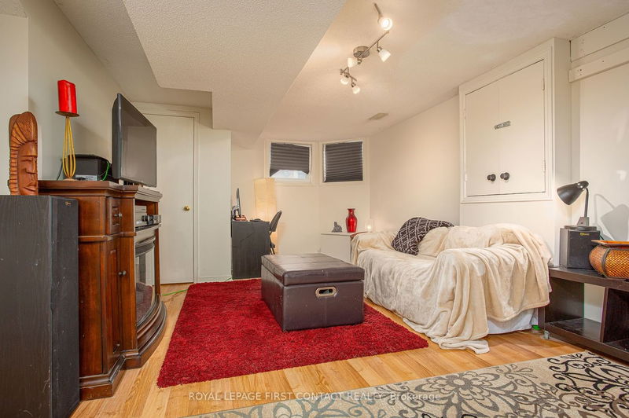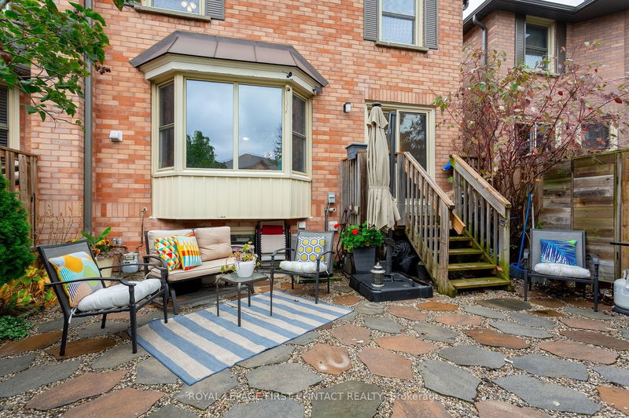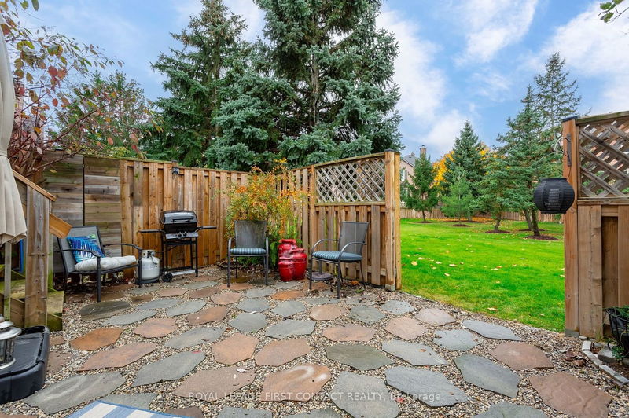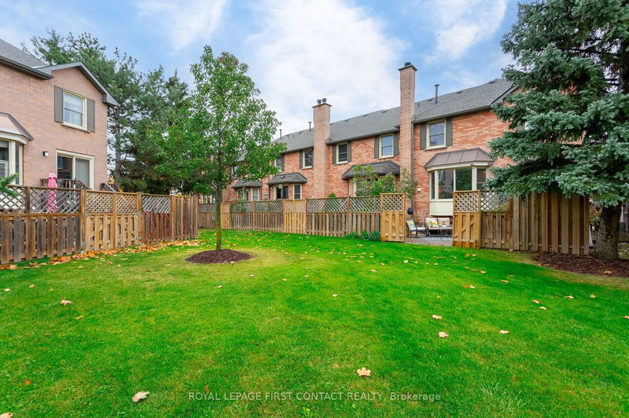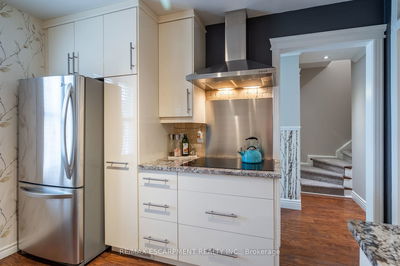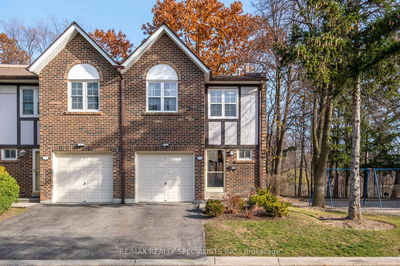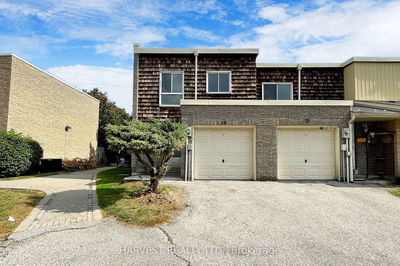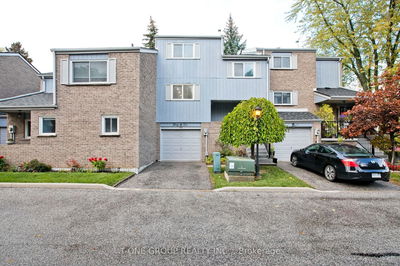Fantastic & Spacious End Unit Townhome With 4 Bedrooms & 4 Baths, Located In Highly Sought After "Headon Forest". Many Recent Updates Including Newly Designed Kitchen With White Shaker Cabinets and upgraded S/S Appliances, Hardwood veneer Flooring On the Main and new laminate flooring on the Upper Level, and Freshly Painted Throughout. Cozy Living room with wood burning Fireplace and modern Tiled Surround. Partially Finished Basement With Rec Rm, Wet Bar Area & 2 Pc Bathroom - Perfect For Entertaining, & cold cellar! The Fully Fenced Private Backyard Features A Large Patio Area With Access To Park/Greenspace Behind. Rare Private Driveway (Not Shared)...Just Mins Away From Shopping, Restaurants, Schools Parks & Highway Access. This Home Shows 10+
详情
- 上市时间: Thursday, January 11, 2024
- 城市: Burlington
- 社区: Headon
- 交叉路口: Headon Forest / Walker's Line
- 详细地址: 56-2915 Headon Forest Drive, Burlington, L7M 3Z6, Ontario, Canada
- 客厅: Fireplace, Combined W/Dining
- 厨房: Hardwood Floor, Stainless Steel Appl, Eat-In Kitchen
- 挂盘公司: Royal Lepage First Contact Realty - Disclaimer: The information contained in this listing has not been verified by Royal Lepage First Contact Realty and should be verified by the buyer.

