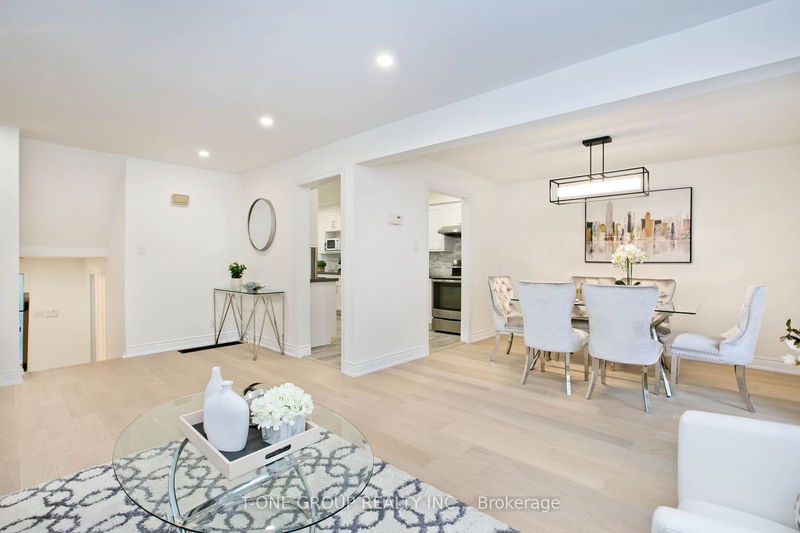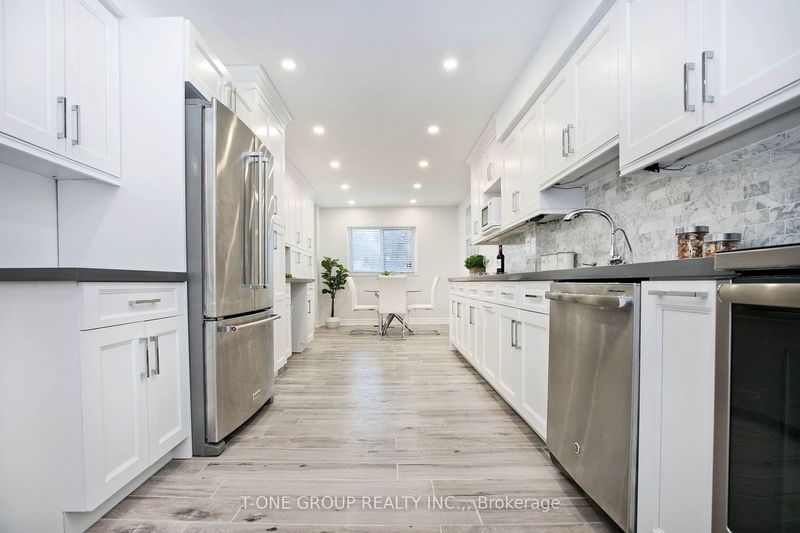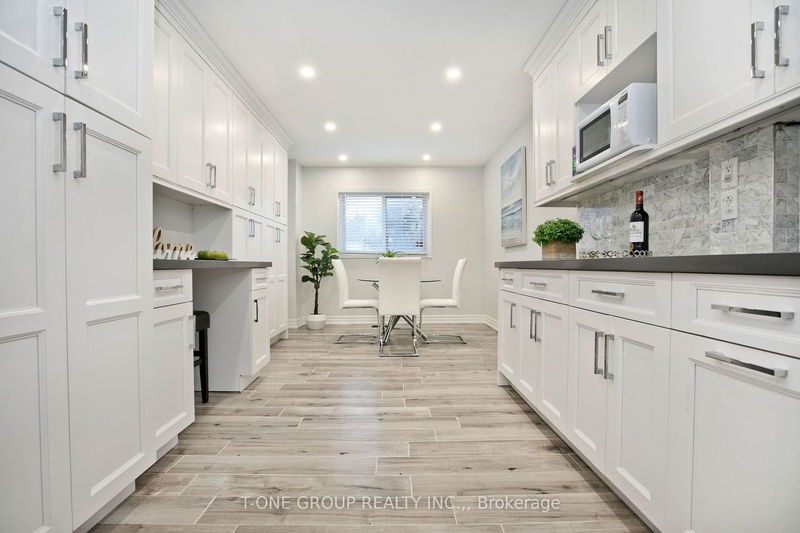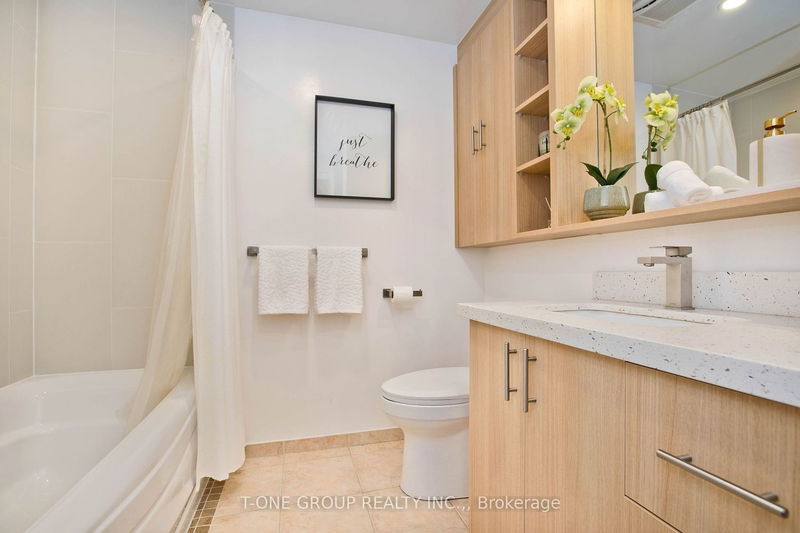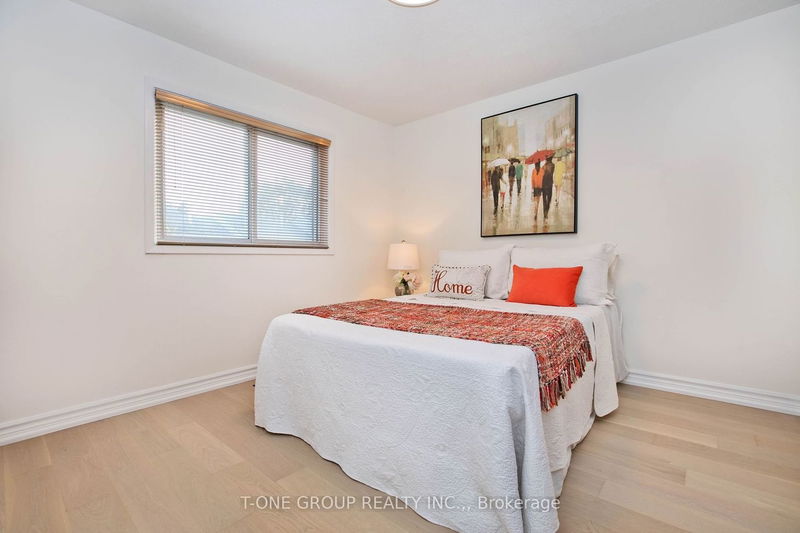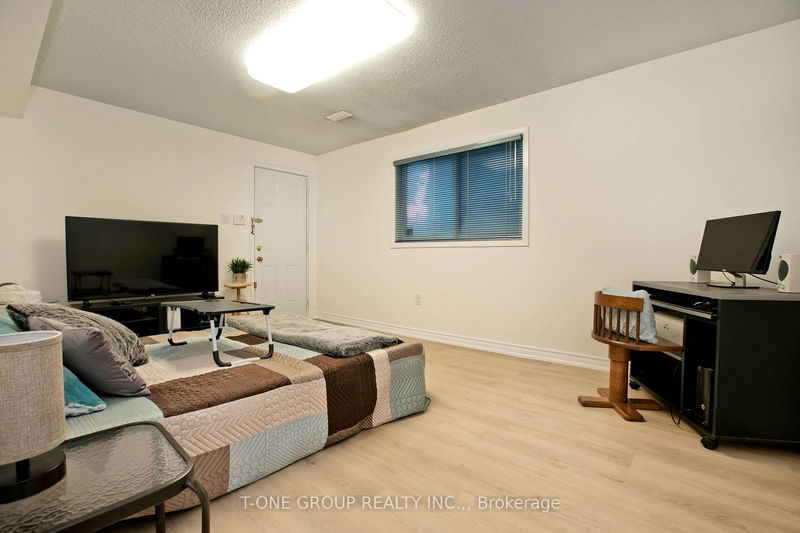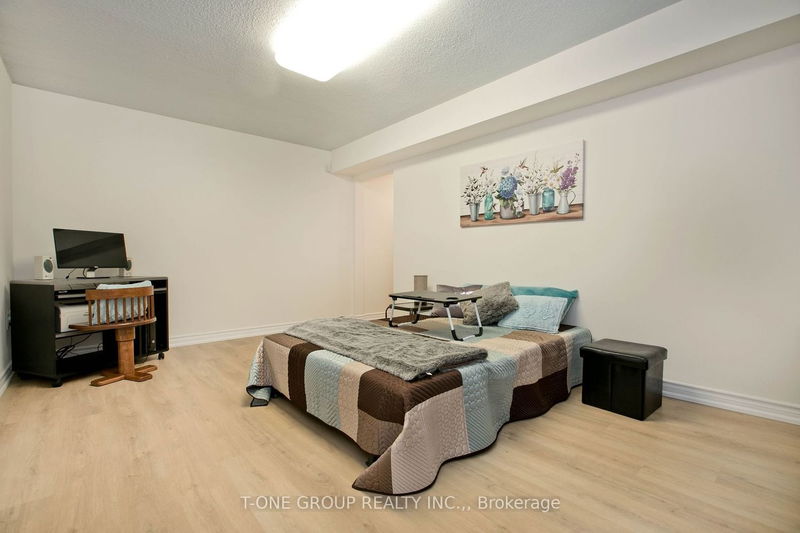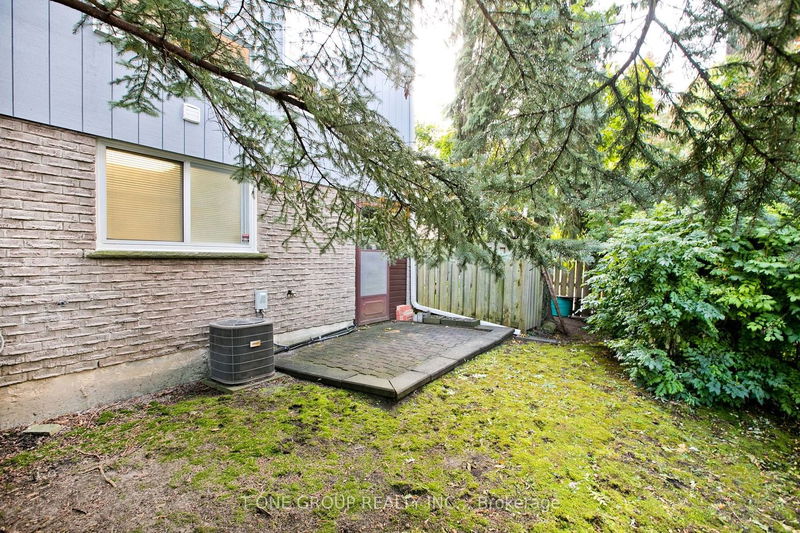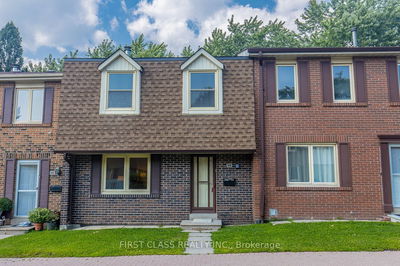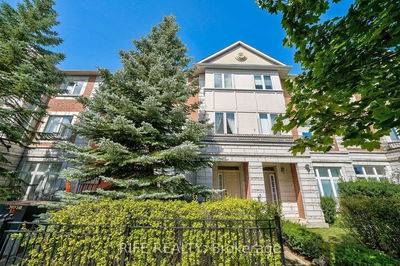Welcome to This Stunning , Functional Layout & Well Maintained Townhouse in Prestigious Unionville Area. This Home Offers 4 Bed And 3 Washroom with Brand New Wood Floor on Main & Second Floor, New Staircase with Iron Railing. Brand New Vinyl Floor in Basement. Smooth Ceiling, New Zebra Blinds on Main Floor's Living Room. Whole House Newly Painted. Upgrade Light Fixtures & Pot lights. Upgrade Kitchen with Extra Pantries for storage, Backsplash, Stainless Steel Appliances and Quartz Countertop, New Light Switch and Electrical Outlets. Newly renovated washrooms (2021). Master Br W/2 Pcs Ens, W/I closet & Smooth Ceiling. Decent Size Guest room in W/O Basement (Could be use as a Family Room or In-law suite). Basement Directly access to Garage and Backyard. Walking Distance to William Berczy PS, Close To Top Rate High Sch & Go Train Station. Move in Condition. Must See.
详情
- 上市时间: Saturday, October 21, 2023
- 3D看房: View Virtual Tour for 32-646 Village Pkwy W
- 城市: Markham
- 社区: Unionville
- 详细地址: 32-646 Village Pkwy W, Markham, L3R 2S7, Ontario, Canada
- 客厅: Open Concept, Pot Lights, Hardwood Floor
- 厨房: Stainless Steel Appl, Quartz Counter, Tile Floor
- 挂盘公司: T-One Group Realty Inc., - Disclaimer: The information contained in this listing has not been verified by T-One Group Realty Inc., and should be verified by the buyer.





