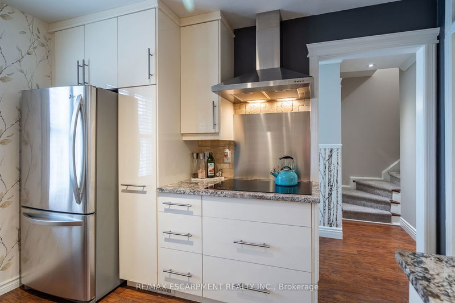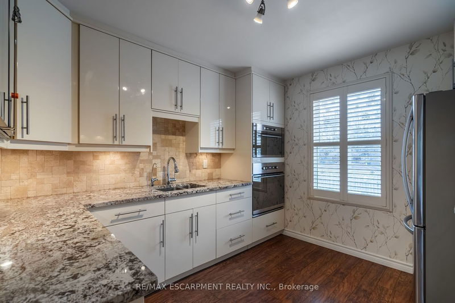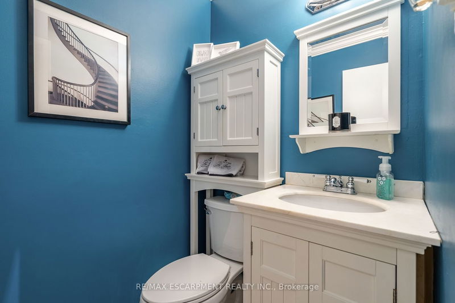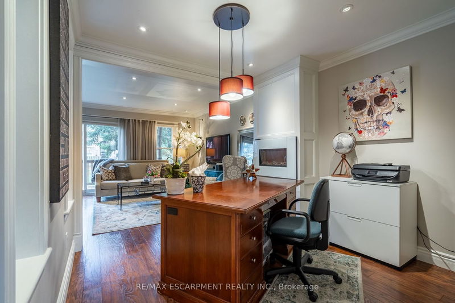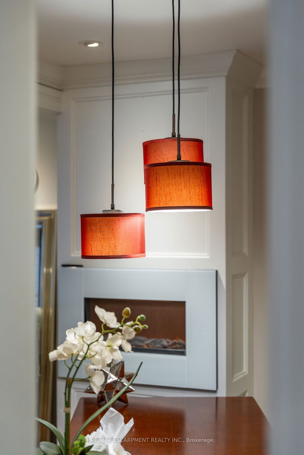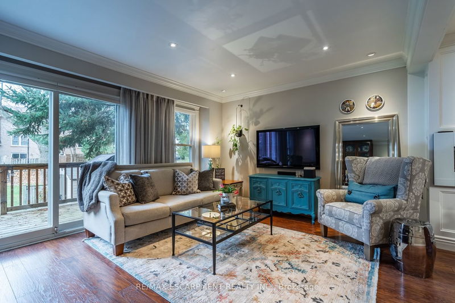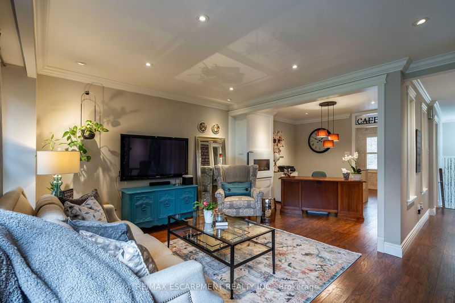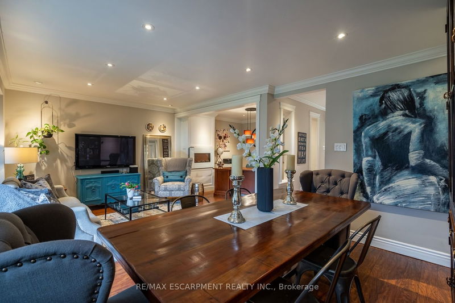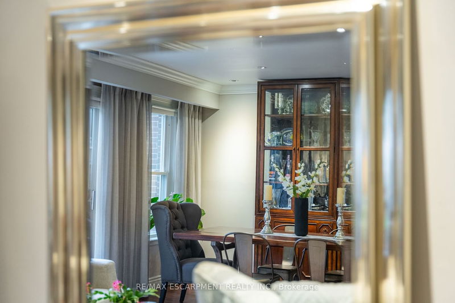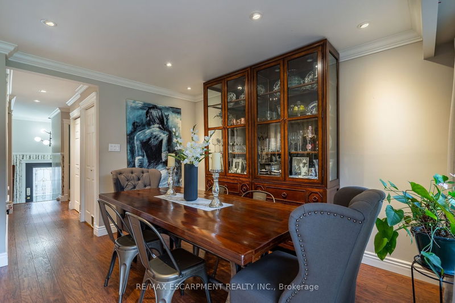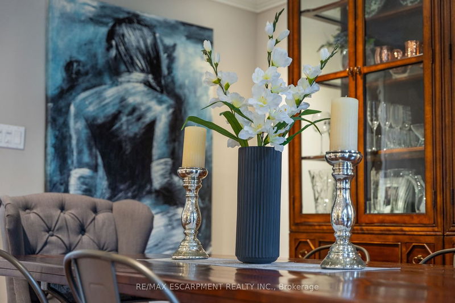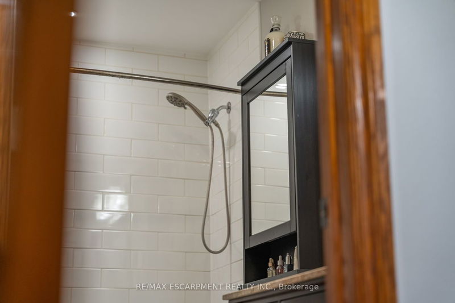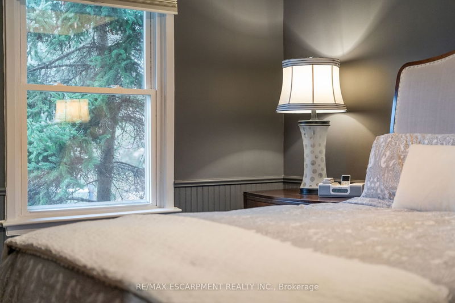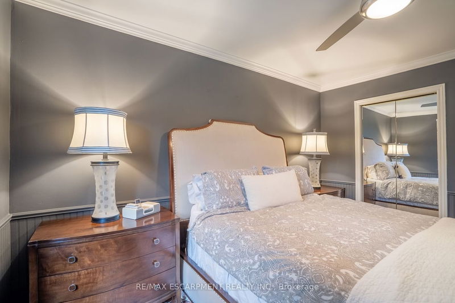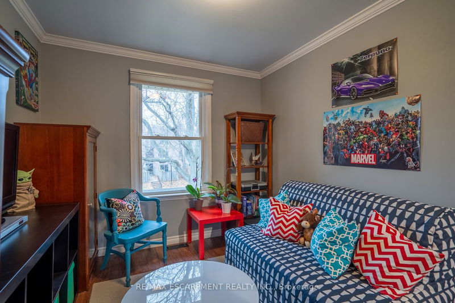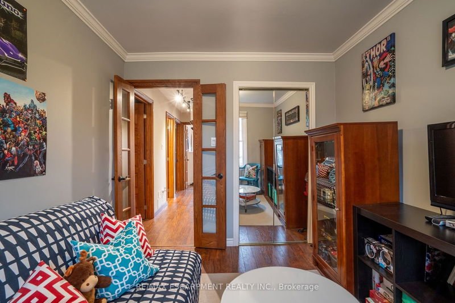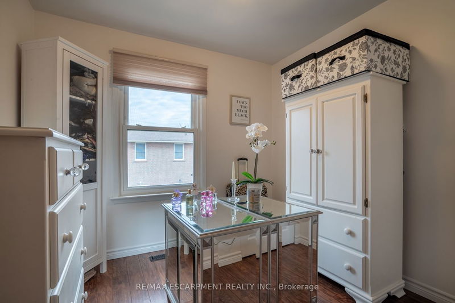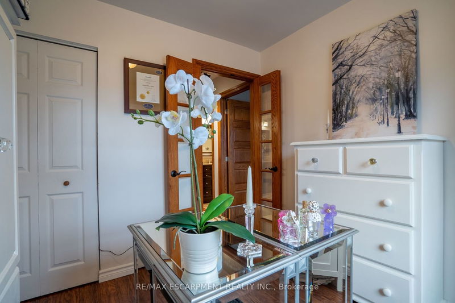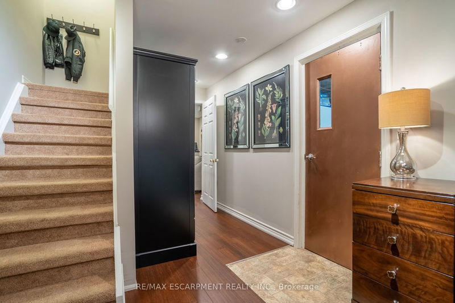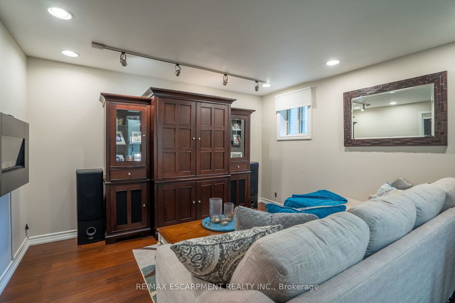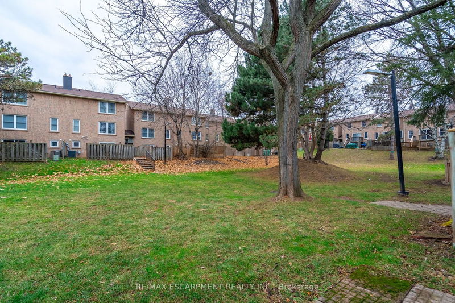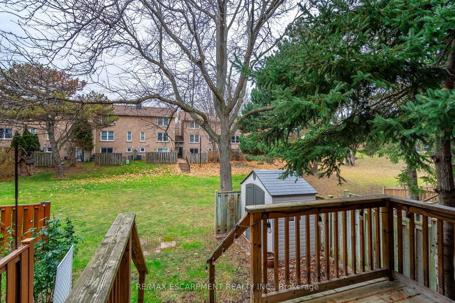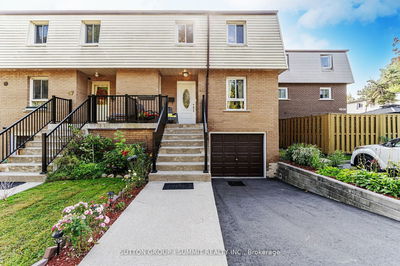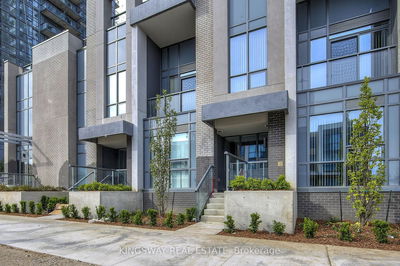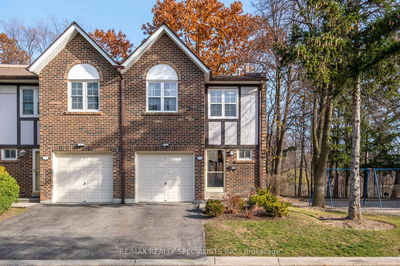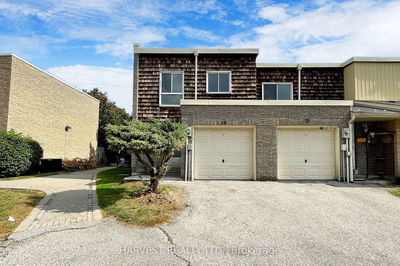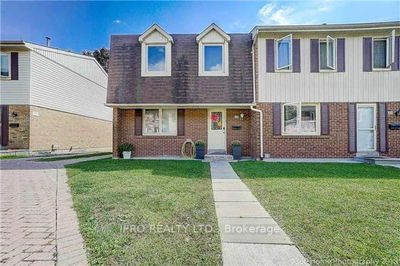Welcome to this breathtaking 4 bedroom 2stry townhouse in family friendly Brant Hills. Featuring many upgrades, including hardwood floors, & crown moulding through out. The stunning Kitchen features SS appliances, panelled dishwasher, that appears to be part of your cabinetry, which you have ample of. With pull out pantry, pot drawers, wine rack & so on. Your spacious living room, dining room & office, features an electric fireplace with a view of a park like setting. Pot lights thorough out main & basement, giving you the option to dim for those quiet evenings or brighten for family game night. The fully finished basement features electric fireplace; great to place relax. Inside garage door entry nice bonus. The four bedrooms have hardwood doors & trim giving you the warmth & feeling of home. Located across from the inground pool, this home with all amenities at your fingertips is one you should put on your must see list.
详情
- 上市时间: Monday, December 11, 2023
- 3D看房: View Virtual Tour for 2183 Mountain Grove Avenue
- 城市: Burlington
- 社区: Mountainside
- 交叉路口: Guelph Line
- 详细地址: 2183 Mountain Grove Avenue, Burlington, L7P 2H8, Ontario, Canada
- 厨房: B/I Appliances, Granite Counter, Double Sink
- 客厅: Crown Moulding, Hardwood Floor, Electric Fireplace
- 家庭房: Pot Lights, Hardwood Floor, Electric Fireplace
- 挂盘公司: Re/Max Escarpment Realty Inc. - Disclaimer: The information contained in this listing has not been verified by Re/Max Escarpment Realty Inc. and should be verified by the buyer.

