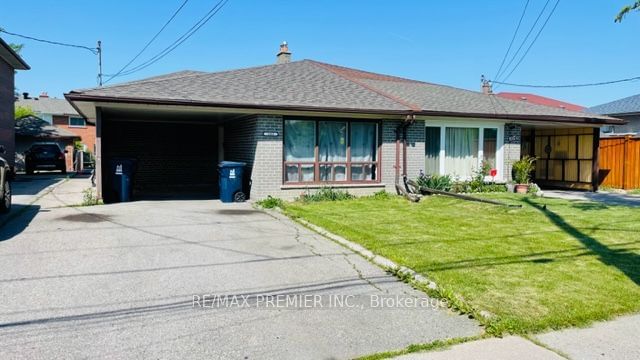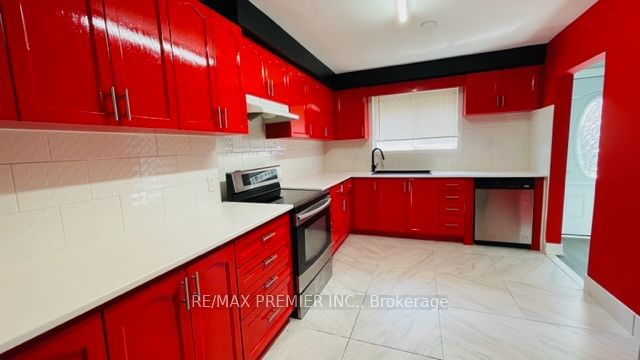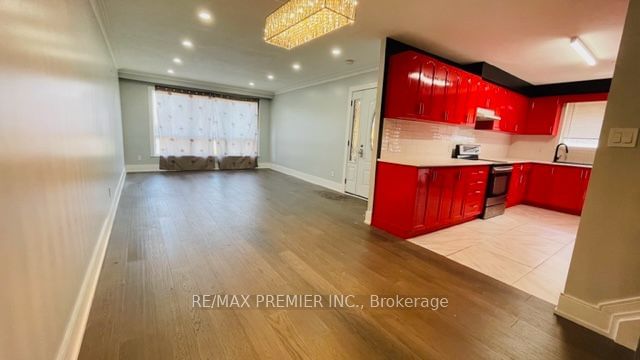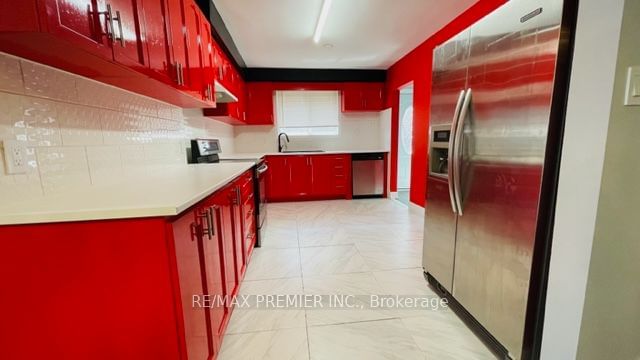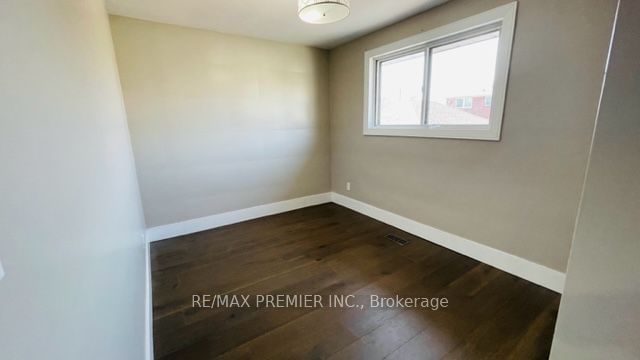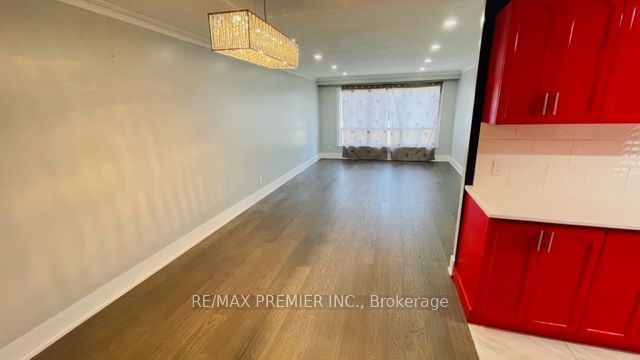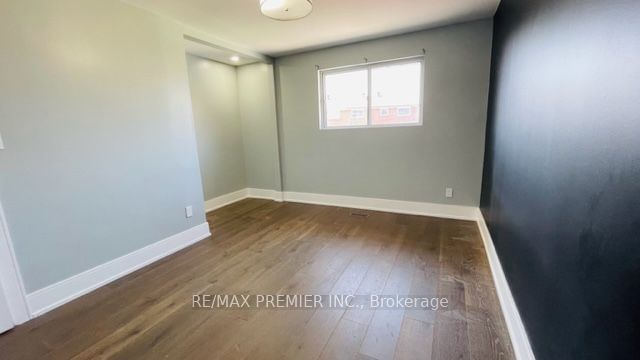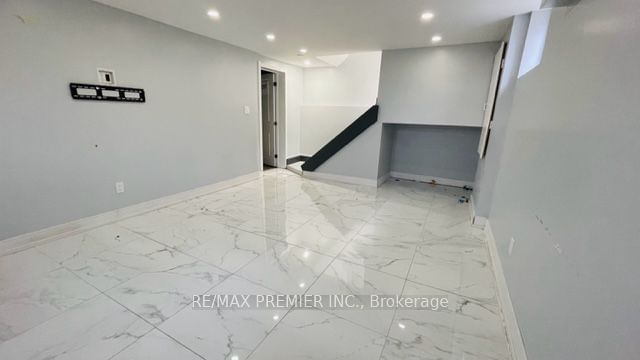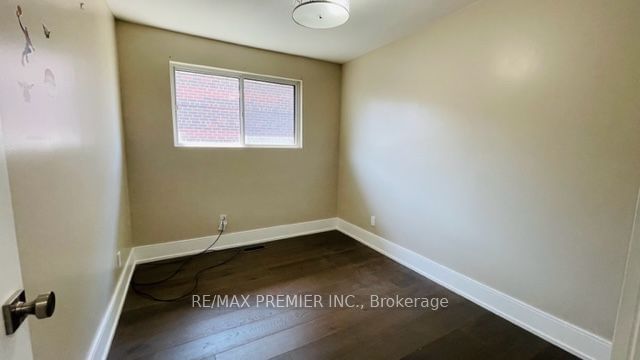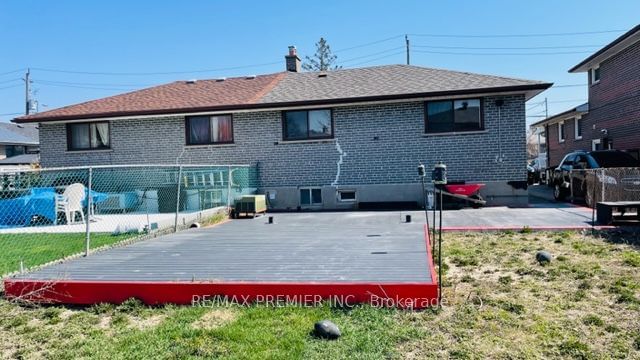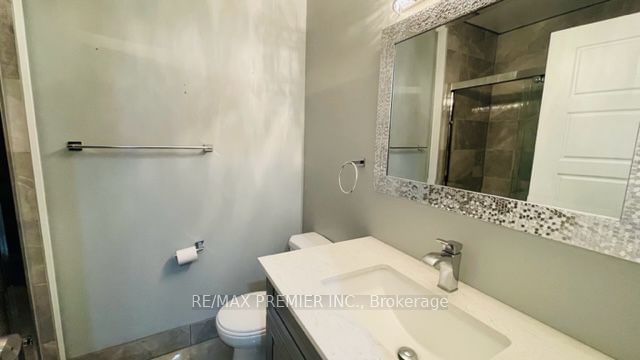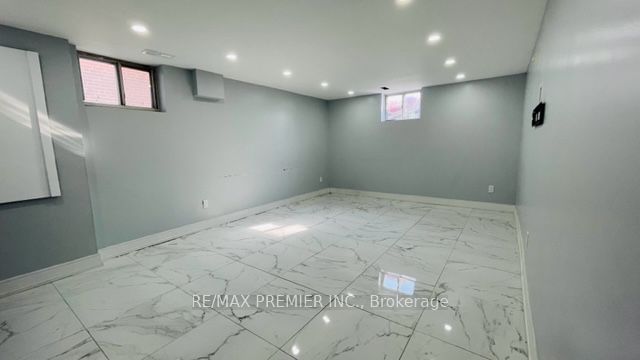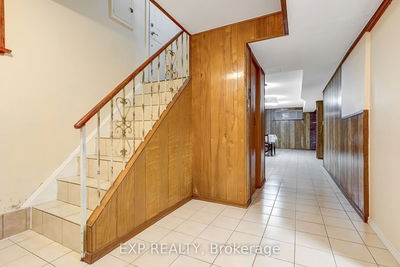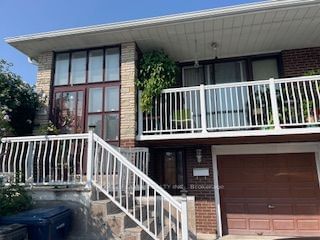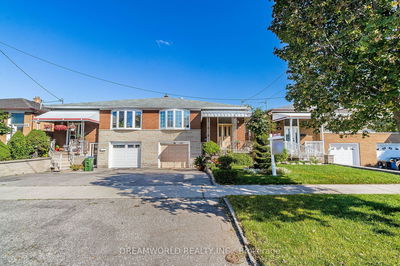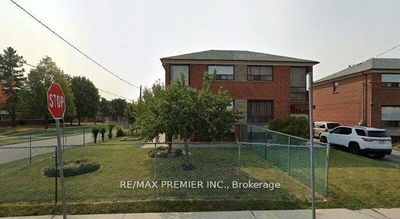Upgraded semi-detached. Renovated from top to bottom. Bright kitchen with stainless steel appliances.3 Spacious bedrooms. Spa-inspired bathroom. Oversized family/dining room perfect for entertaining or relaxing with your family. Beautiful basement den with ceramic flooring and pot lights. Plenty of storage space. Relax in your big backyard with shed and large deck. Covered carport parking spot and 2 additional driveway spots.
详情
- 上市时间: Wednesday, December 27, 2023
- 城市: Toronto
- 社区: Glenfield-Jane Heights
- 交叉路口: Jane St. And Sheppard Ave. W
- 详细地址: 102 Northover Street, Toronto, M3L 1W7, Ontario, Canada
- 厨房: Tile Floor, Window, Combined W/Dining
- 家庭房: Combined W/Dining, Hardwood Floor, Window
- 挂盘公司: Re/Max Premier Inc. - Disclaimer: The information contained in this listing has not been verified by Re/Max Premier Inc. and should be verified by the buyer.

