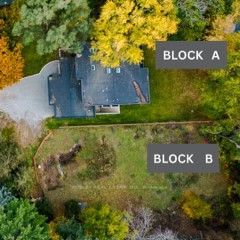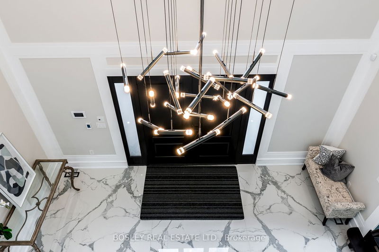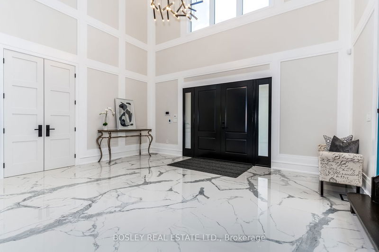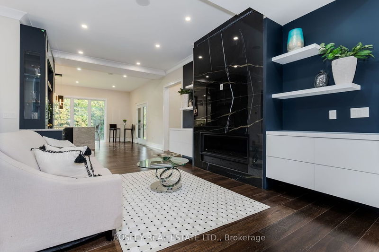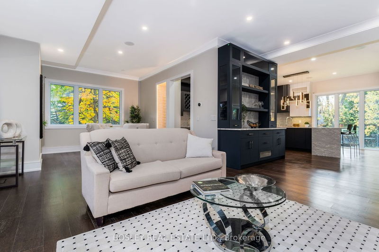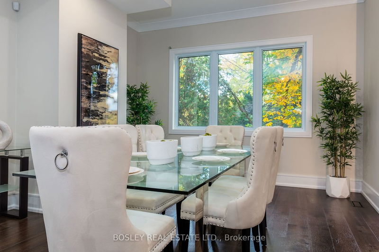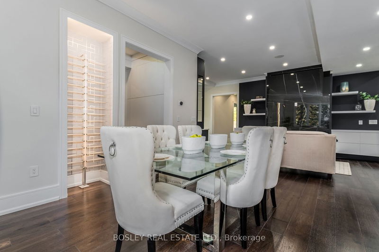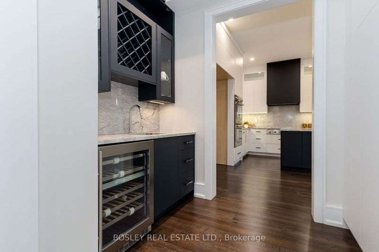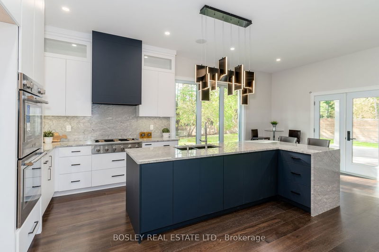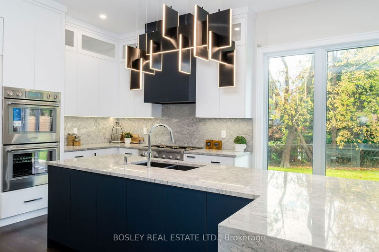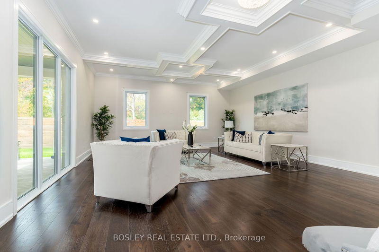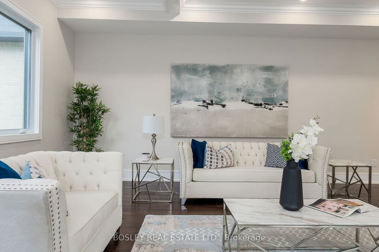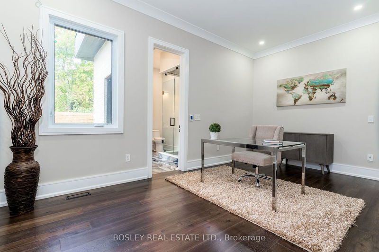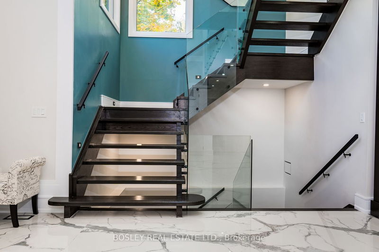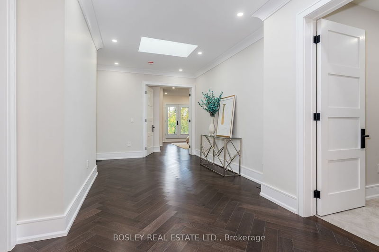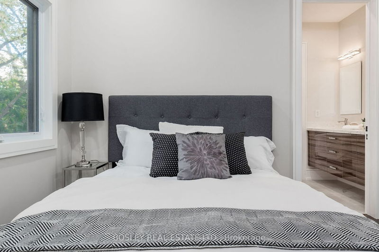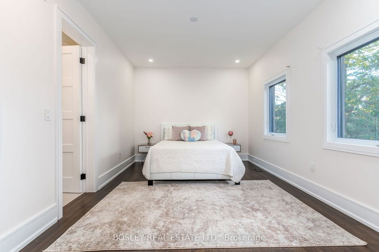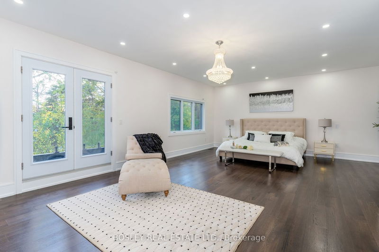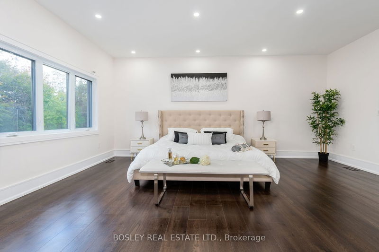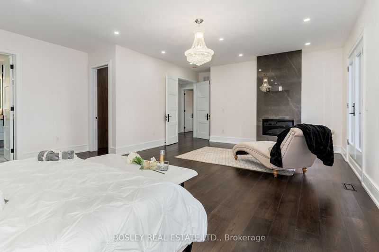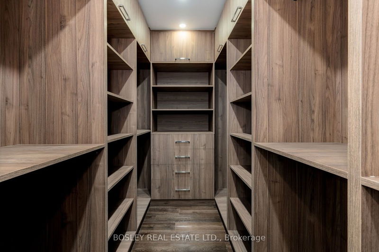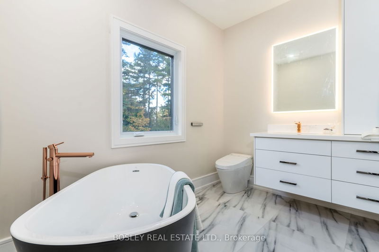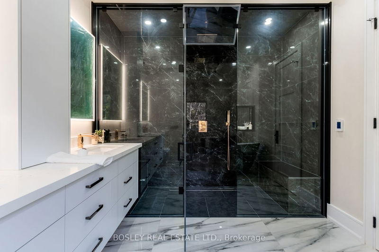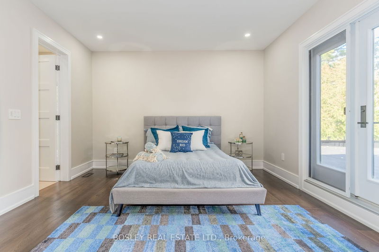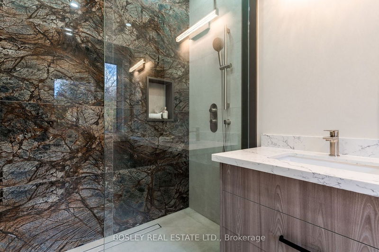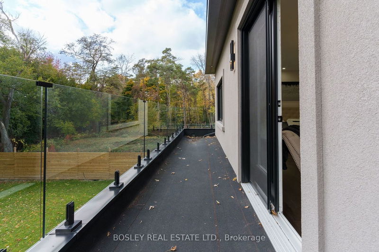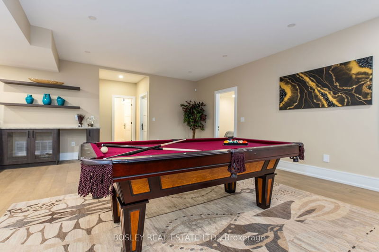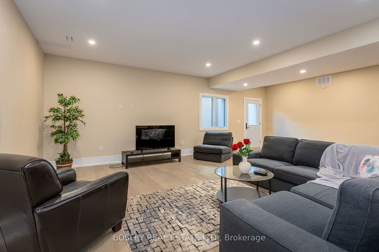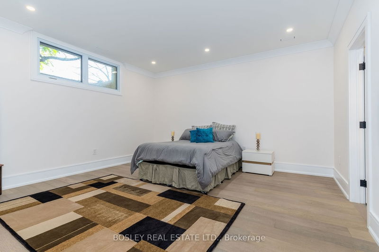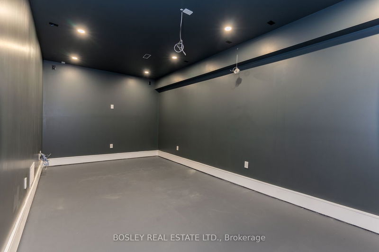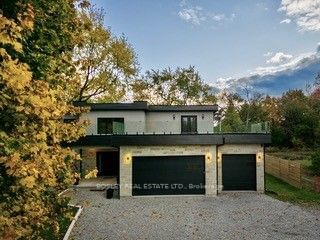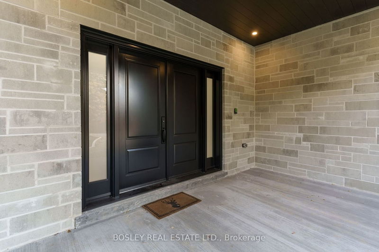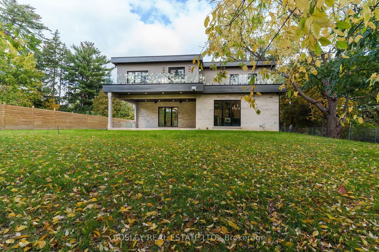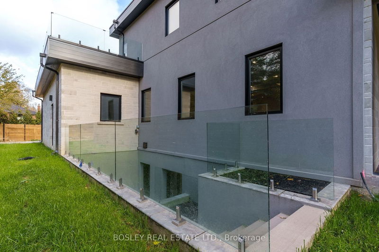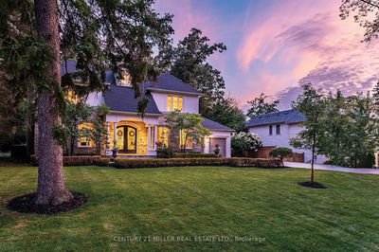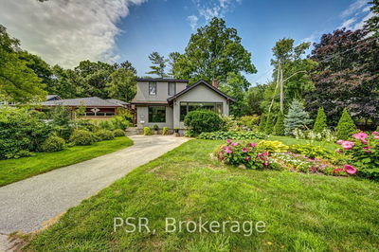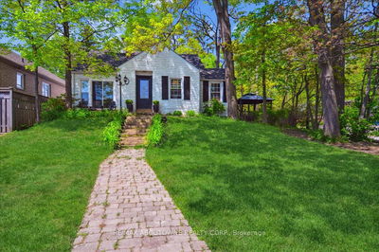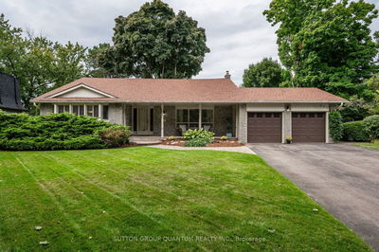Luxury Living In Lorne Park! This custom build is surrounded by mature trees and consists of 2 combined lots. 4+1 bdrms & 5+2 baths, this home boasts approx. 7,000 sqft of total living space. As you enter the grand foyer you'll be greeted by an abundance of natural light pouring through 4 skylights. A double staircase leads you to the upper lvl, where you'll find spacious bdrms, each with its own W/I closet & ensuite bath. The main lvl is an O/C entertainer's dream connecting the chef's kitchen, formal dining area, & inviting living rm. The kitchen has an oversized island, custom cabinetry, & breakfast area with W/O to the patio. The family rm W/ coffered ceilings & large windows offers a picturesque view of the surroundings. The lwr lvl feats a spacious rec rm, complete W/ wet bar & roughed in theater. The backyard is a private serene & tranquil setting. 3-car garage & additional outdoor parking, this property truly has it all. Sale incls both lots A & B combined.
详情
- 上市时间: Thursday, November 09, 2023
- 3D看房: View Virtual Tour for 1260 Kane Road
- 城市: Mississauga
- 社区: Lorne Park
- 交叉路口: Mississauga Rd / Indian Rd
- 详细地址: 1260 Kane Road, Mississauga, L5H 2M3, Ontario, Canada
- 客厅: B/I Shelves, Gas Fireplace, Pot Lights
- 厨房: Centre Island, Granite Counter, W/O To Porch
- 家庭房: Coffered Ceiling, Pot Lights, W/O To Porch
- 挂盘公司: Bosley Real Estate Ltd. - Disclaimer: The information contained in this listing has not been verified by Bosley Real Estate Ltd. and should be verified by the buyer.

