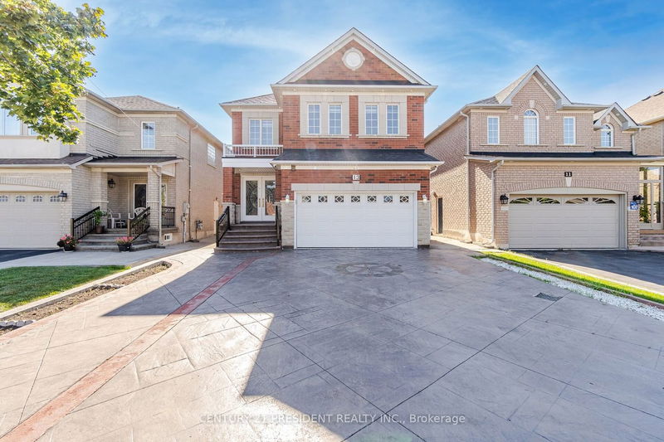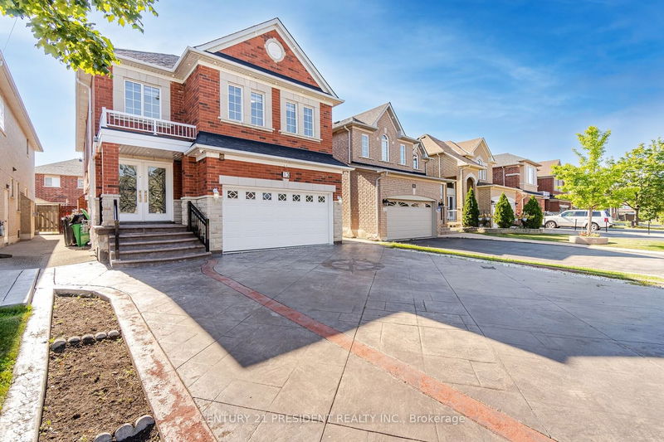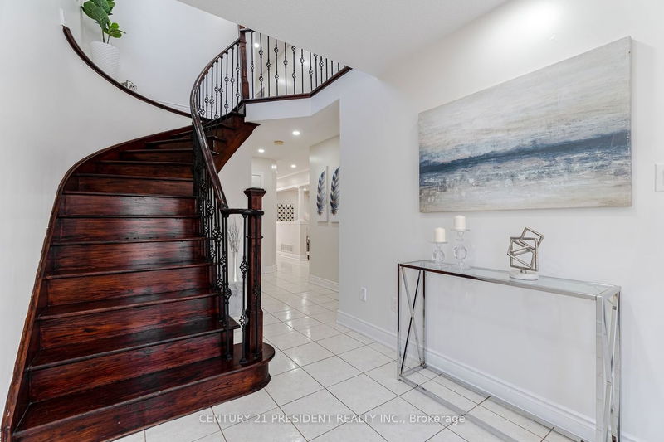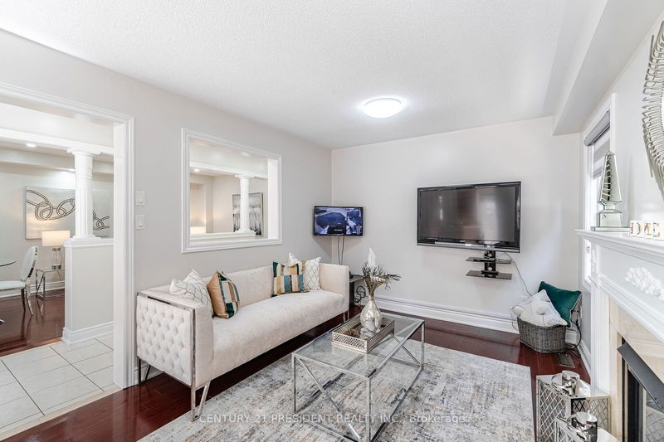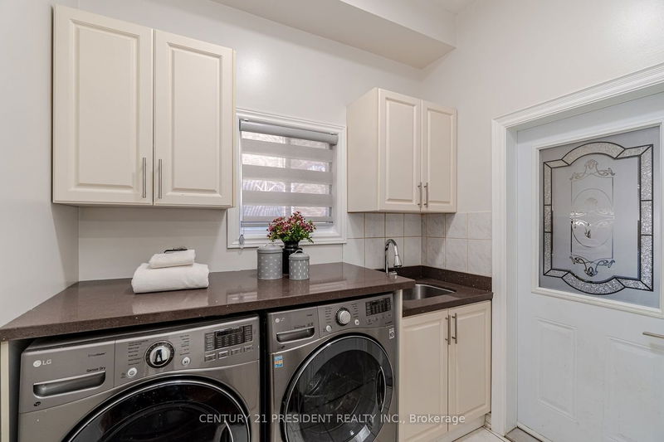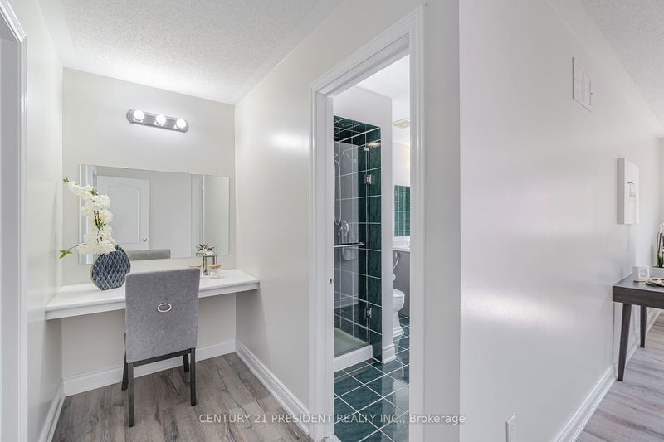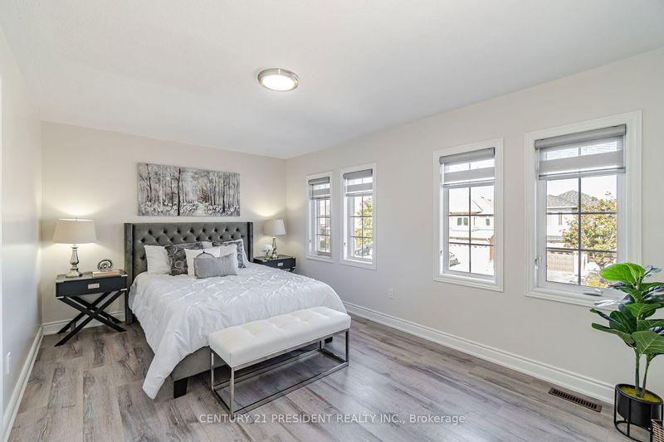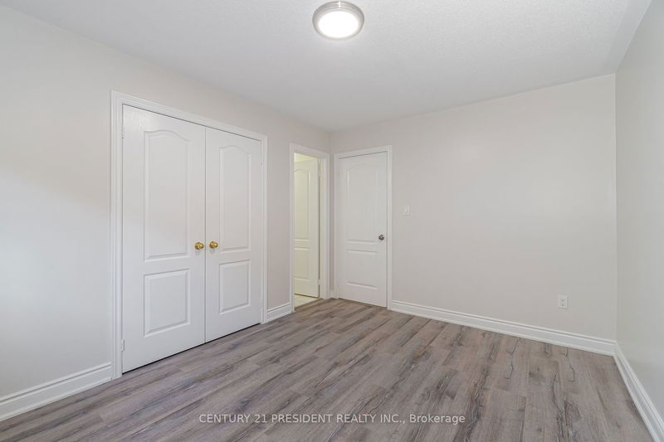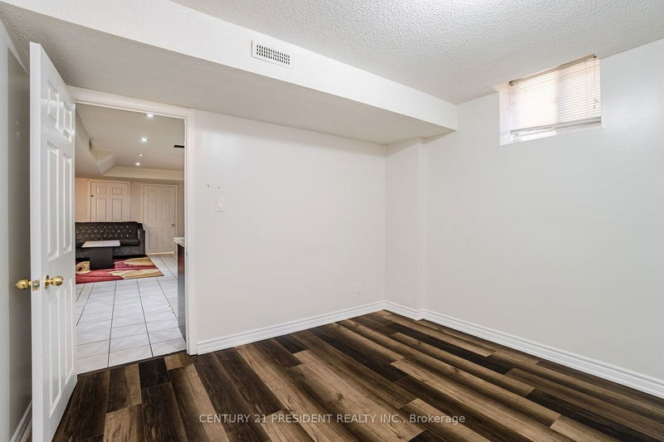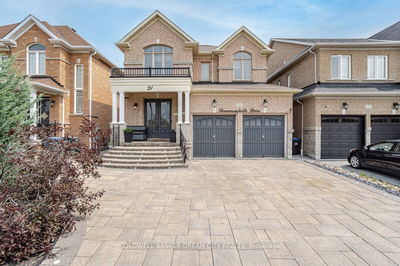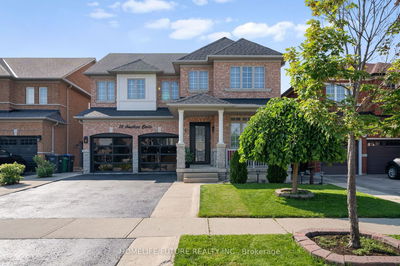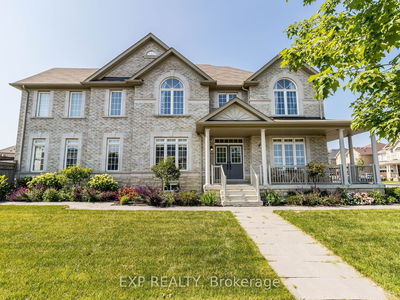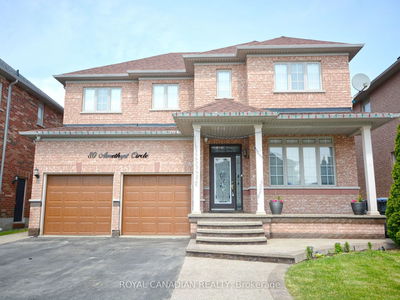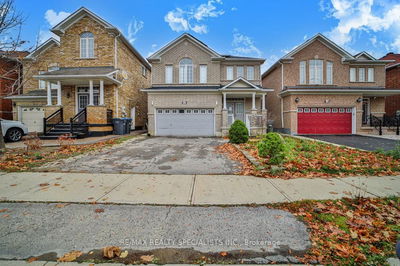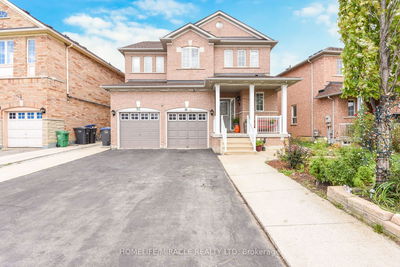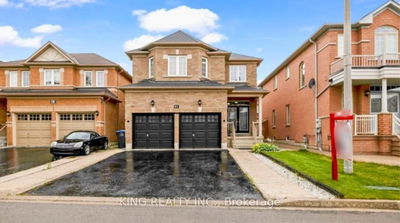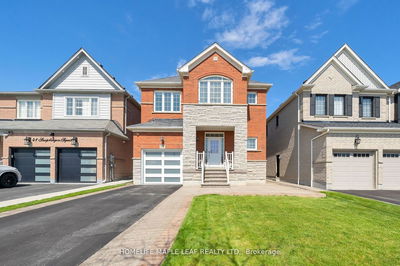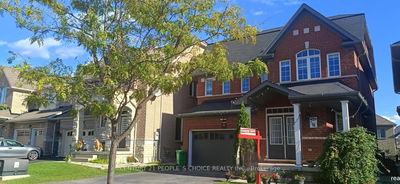This Remarkable 4 Bedroom Home Has 2 Primary Bedrooms, Both With Their Own Private Ensuites. Each Bedroom Is Directly Connected To A Washroom! Total Of 5 Washrooms In This House. The Finished Basement Has 2 Separate Entrances, 2 Additional Bedrooms, 3 Pc Washroom And Large Living Area! Upgraded Kitchen Cabinets, Quartz Countertops, Gas Stove And Stainless Steel Appliances. Quartz Countertops In Laundry Room And Every Bathroom. Hardwood And Laminate Floors Throughout - No Carpet In This House! The Large Breakfast Area Is Ideal For Family Gatherings With Custom Made Pantry Cabinetry And Walk Out To The Backyard. The Living/Dining Room Features Hardwood Floors And Pot Lights Throughout The Entire Main Floor And Upper Hallway To Give You Plenty Of Light. The Separate Family Room Has Hardwood Floors And Gas Fireplace. Large Backyard With Concrete Patio And Shed. The Extended Stamped Concrete Driveway Easily Fits 6 Cars! Walking Distance To Hindu Temples And Gurdwaras, Public Transit.
详情
- 上市时间: Wednesday, September 06, 2023
- 3D看房: View Virtual Tour for 13 Eastbrook Way
- 城市: Brampton
- 社区: Bram East
- 交叉路口: Gore Rd/Cottrelle/Eastbrook
- 详细地址: 13 Eastbrook Way, Brampton, L6P 1K3, Ontario, Canada
- 客厅: Combined W/Dining, Hardwood Floor, Pot Lights
- 家庭房: Hardwood Floor, 2 Way Fireplace, Separate Rm
- 厨房: Updated, Stainless Steel Appl, Quartz Counter
- 客厅: Ceramic Floor, Open Concept
- 厨房: Open Concept, Quartz Counter, Ceramic Back Splash
- 挂盘公司: Century 21 President Realty Inc. - Disclaimer: The information contained in this listing has not been verified by Century 21 President Realty Inc. and should be verified by the buyer.

