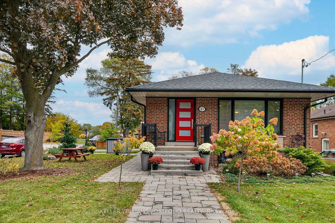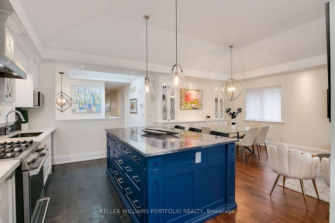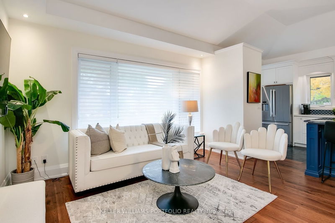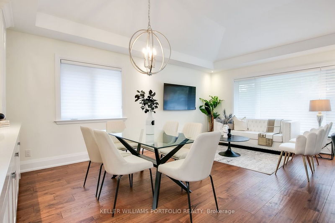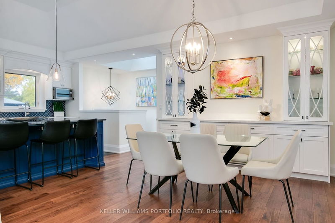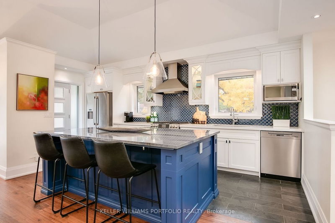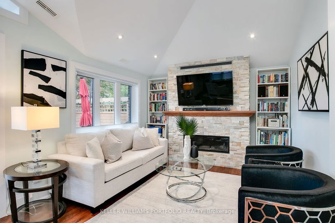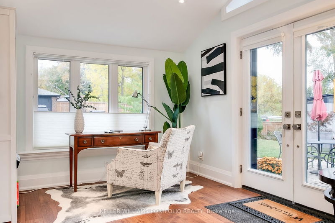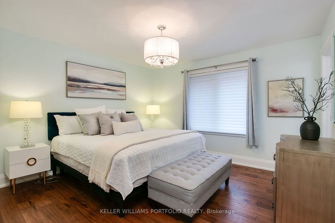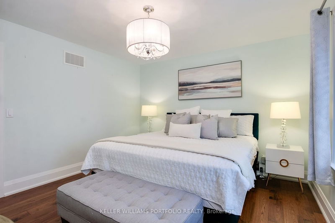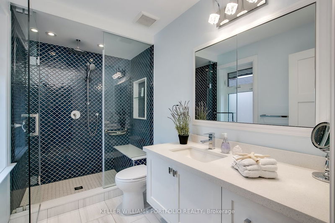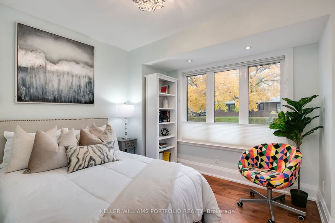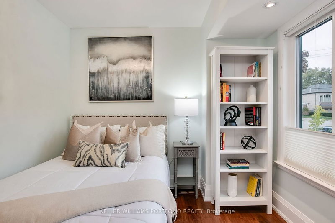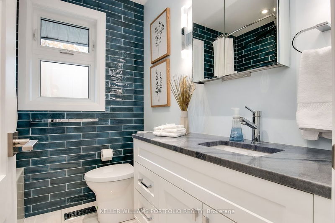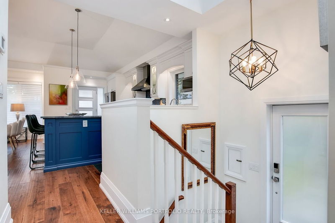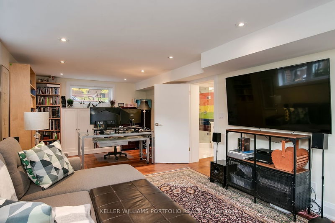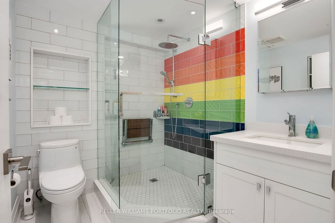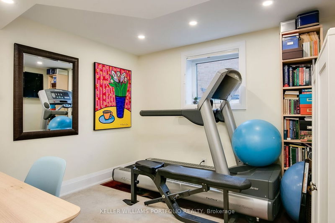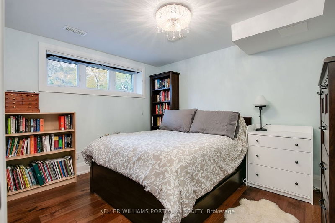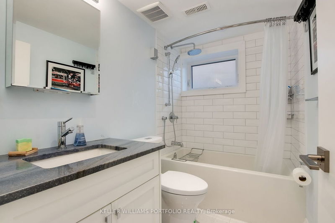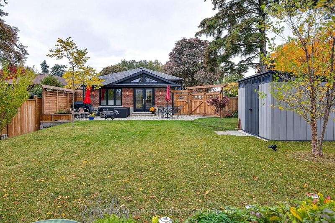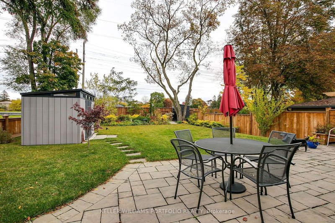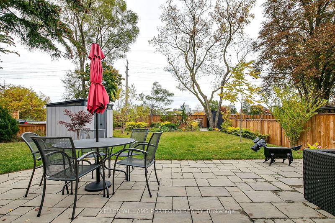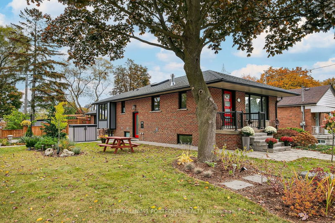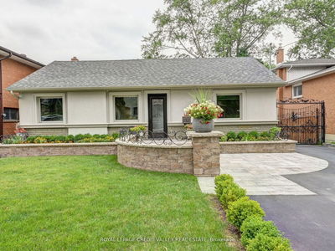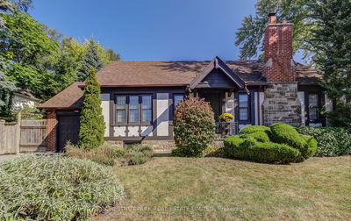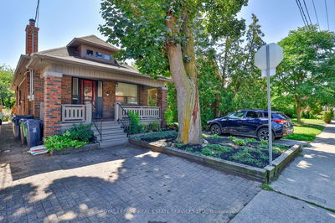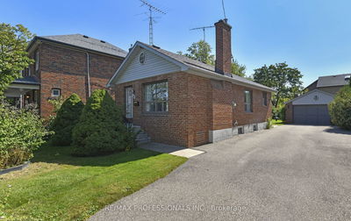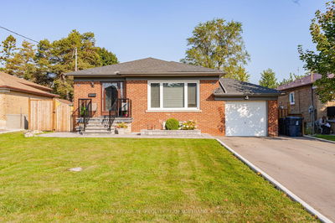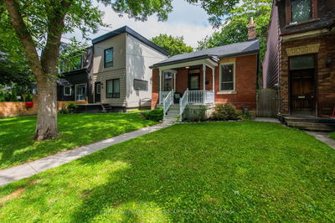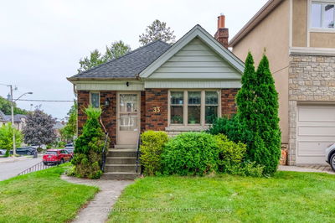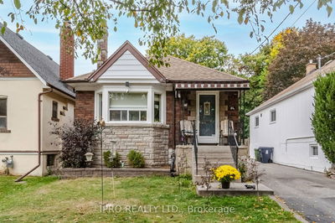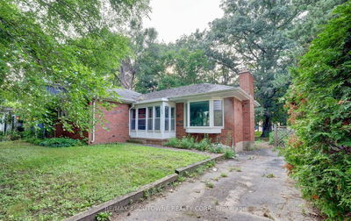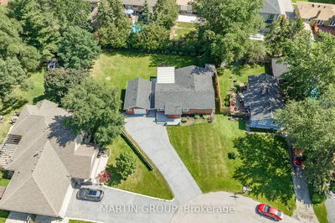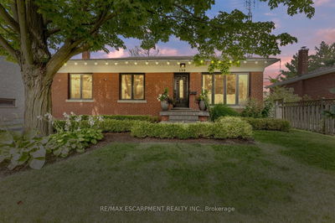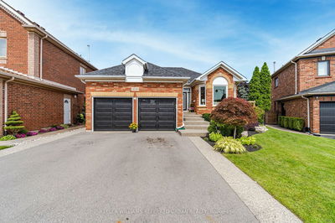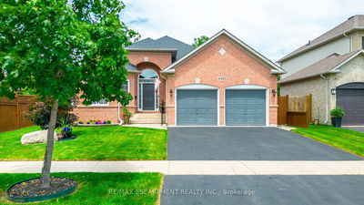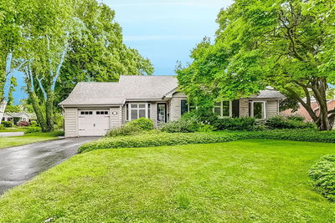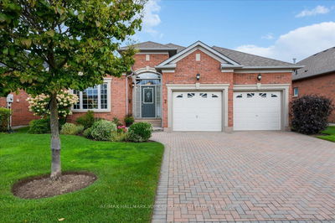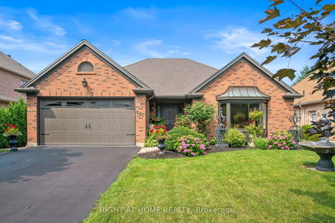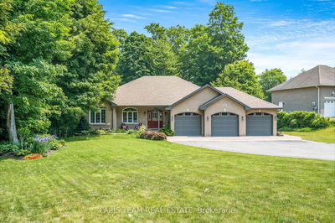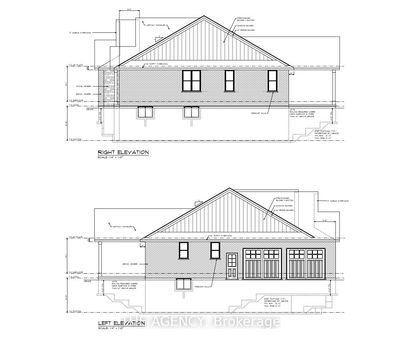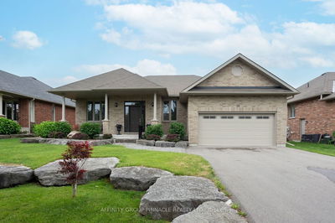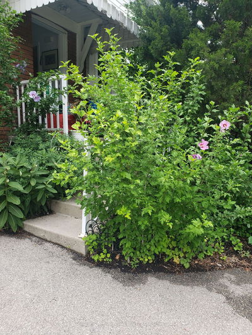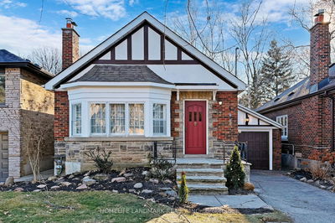Introducing an extraordinary residence that stands as a beacon of uniqueness and unparalleled transformation in this coveted locale. From its romantic curb appeal, complete interior transformation, and a backyard that will make you the envy of your network, we are sure that this home will not disappoint. Step inside to find a home that has been meticulously renovated from stud to stud, with no expense spared in luxury finishes. With upgraded white Quartz countertops, and a kitchen island finished with imported dramatic Azure blue Quartzite, you'll have the most glorious times cooking family dinners, and entertaining guests. Hickory hardwood floors, a skylight in the main hall, vaulted ceilings in the family room, and a view of your backyard oasis await, are just some of the upgrades that you will enjoy. With a total of 4 washrooms, this bungalow has room for any family, and is ideally located within walking distance to TTC, Shopping and the best that Eatonville has to offer.
详情
- 上市时间: Wednesday, October 25, 2023
- 3D看房: View Virtual Tour for 49 Ashbourne Drive
- 城市: Toronto
- 社区: Islington-城市 Centre West
- 交叉路口: Bloor St W And Kipling
- 详细地址: 49 Ashbourne Drive, Toronto, M9B 4H3, Ontario, Canada
- 厨房: Breakfast Bar, Quartz Counter, Slate Flooring
- 客厅: Open Concept, Hardwood Floor, Large Window
- 家庭房: Vaulted Ceiling, Gas Fireplace, Walk-Out
- 挂盘公司: Keller Williams Portfolio Realty - Disclaimer: The information contained in this listing has not been verified by Keller Williams Portfolio Realty and should be verified by the buyer.

