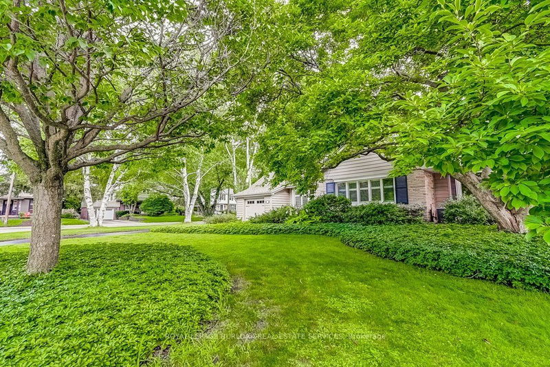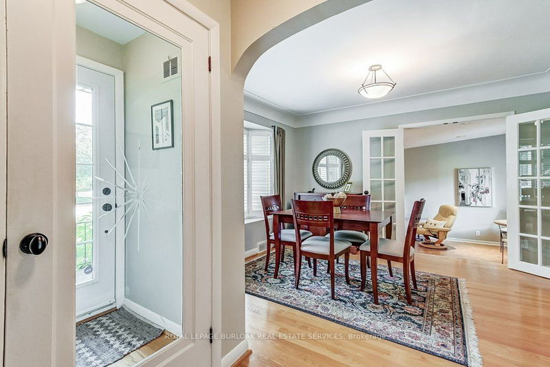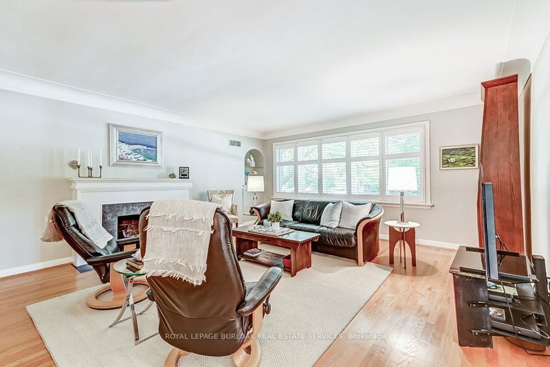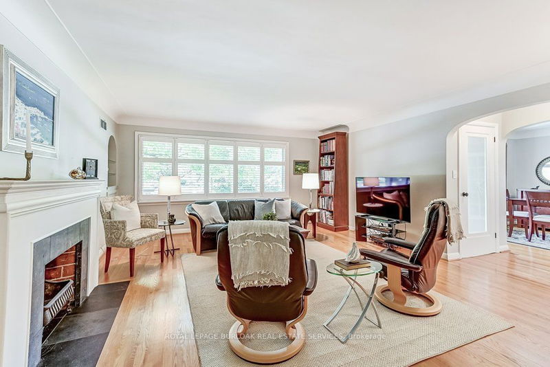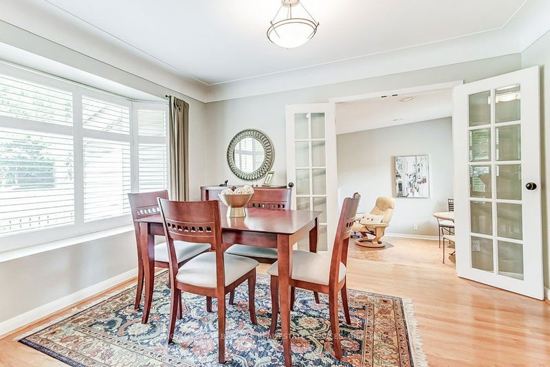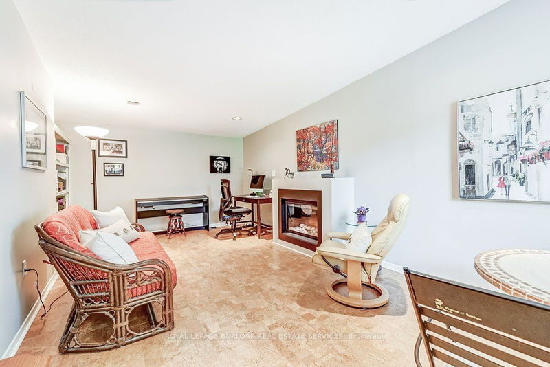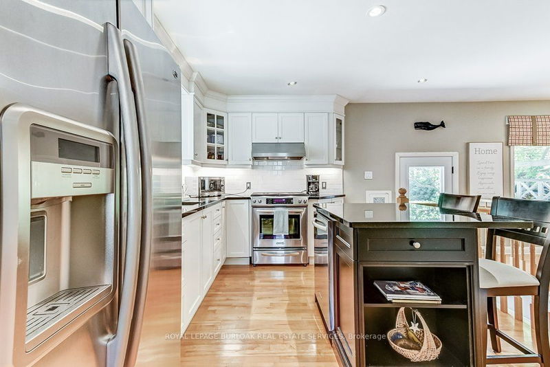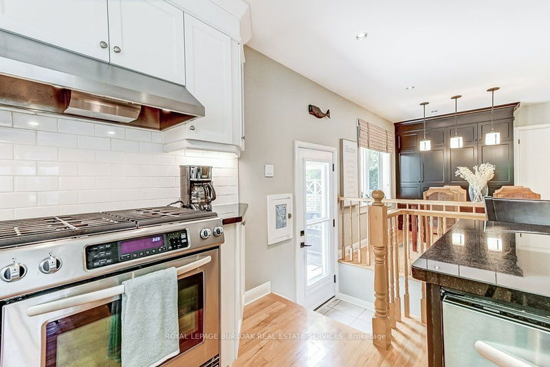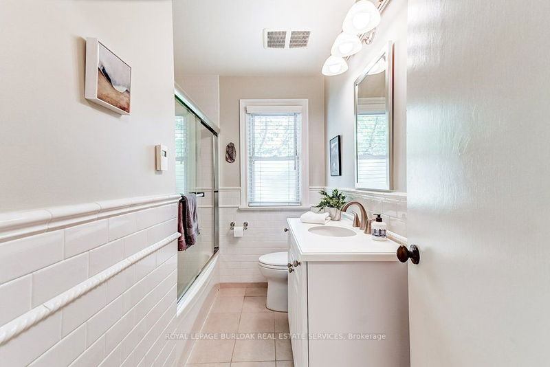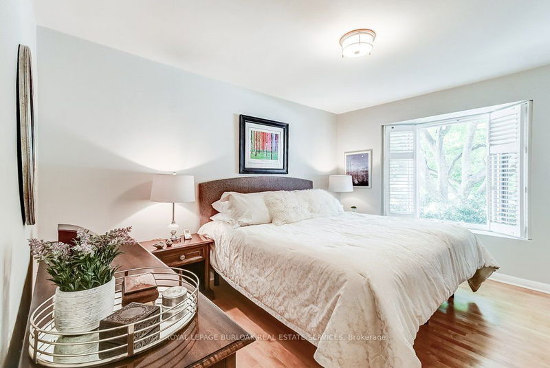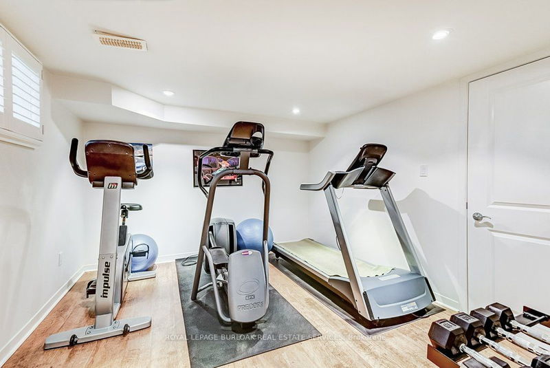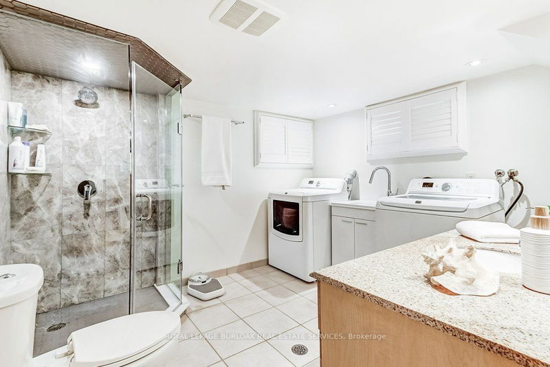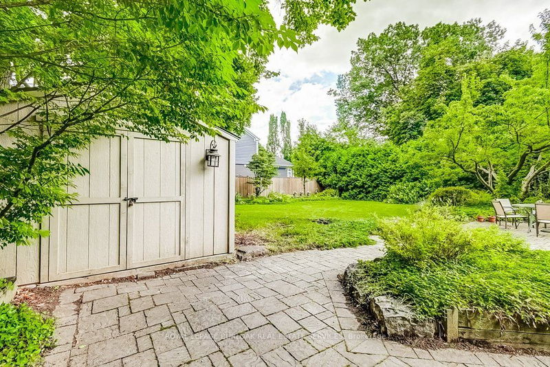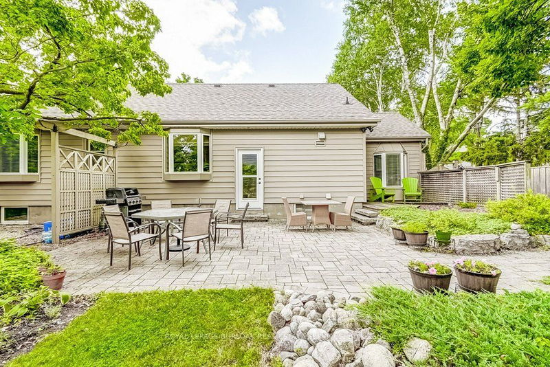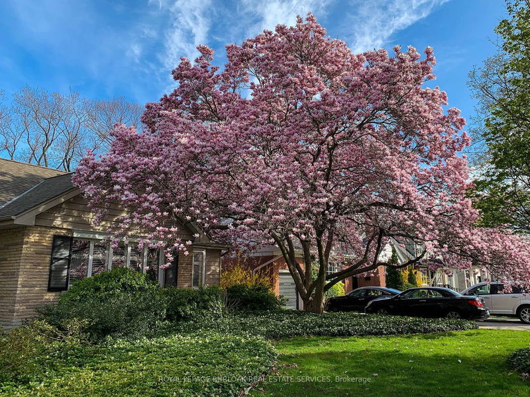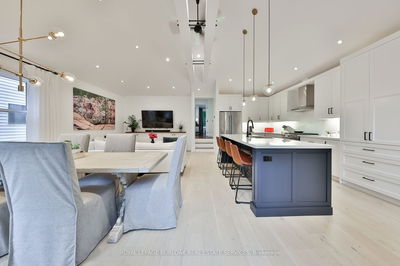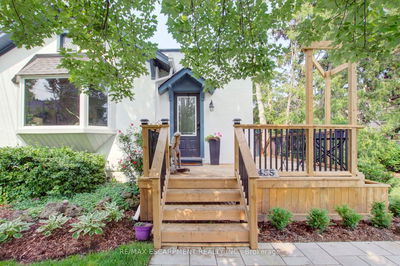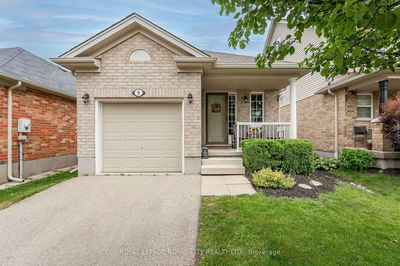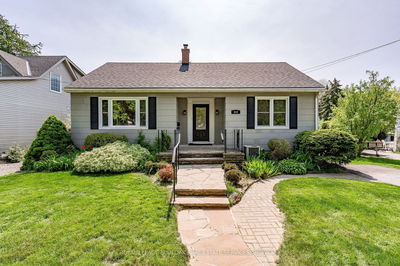Charming updated bungalow in downtown Burlington on a large private 75' x 140' mature lot. Character features include crown moulding, cove ceilings, hardwood floors, bay windows, 3 fireplaces, French doors, California shutters. This 2 + 1 bedrm 2 full bath home offers a spacious, elegant living rm with cozy wood burning fireplace, eat-in kitchen featuring quartz counter tops, subway tile backsplash, center island, stainless steel appl's, pot lights, & a walk-out to the backyard stone patio. Bright main floor family room, (previous garage) with vaulted ceiling and gas fireplace with walkout to backyard. Updated bathrms including granite counters, subway tile walls. Finished lower level perfect retreat featuring larger newer windows & pot lights in recreation room with gas fireplace, third bedroom, & 3-piece bath & laundry. Spend summer days relaxing in your private fenced back yard.Live on one of the most desirable family streets, with easy walk to schools, parks, dwtn shops & the lake.
详情
- 上市时间: Friday, July 28, 2023
- 3D看房: View Virtual Tour for 2168 Paisley Avenue
- 城市: Burlington
- 社区: Brant
- 交叉路口: Brant/Blairholm/Deyncourt
- 详细地址: 2168 Paisley Avenue, Burlington, L7R 1V9, Ontario, Canada
- 客厅: Fireplace
- 家庭房: Fireplace
- 厨房: Centre Island
- 挂盘公司: Royal Lepage Burloak Real Estate Services - Disclaimer: The information contained in this listing has not been verified by Royal Lepage Burloak Real Estate Services and should be verified by the buyer.


