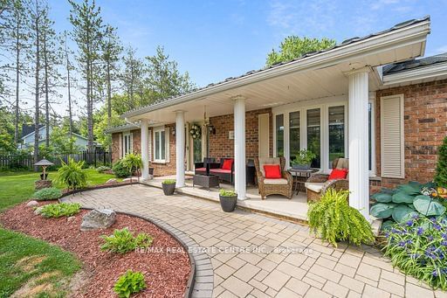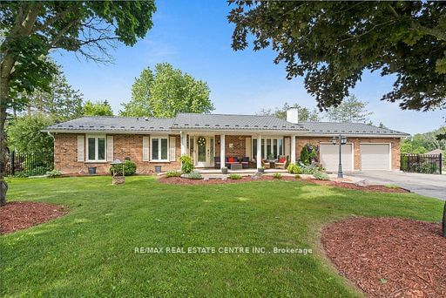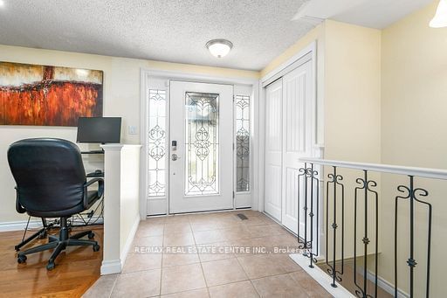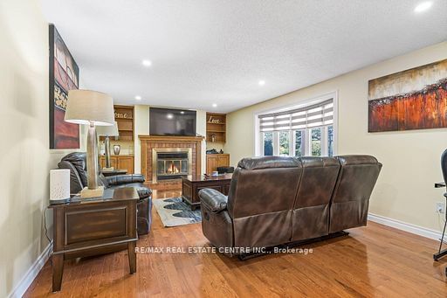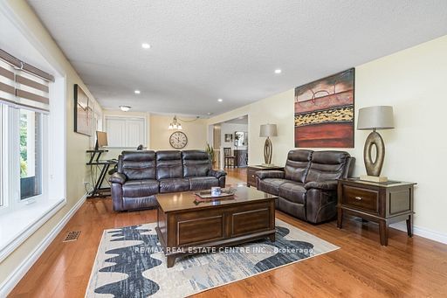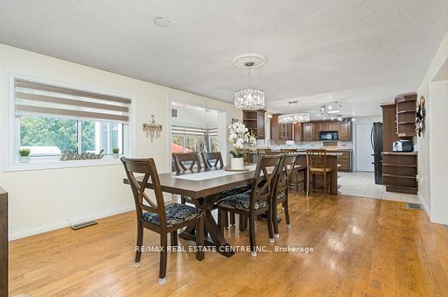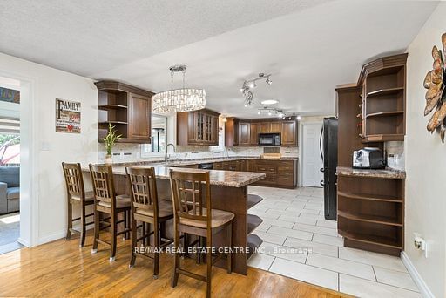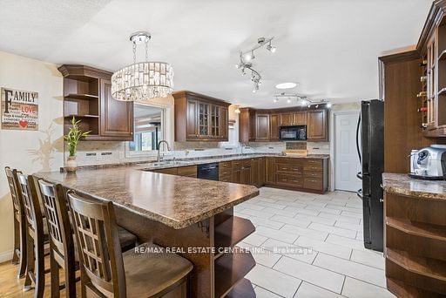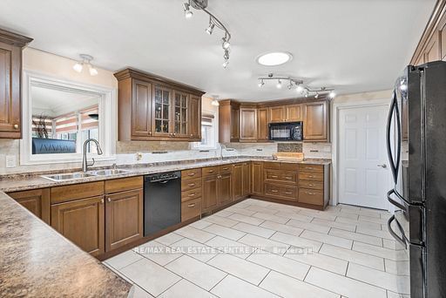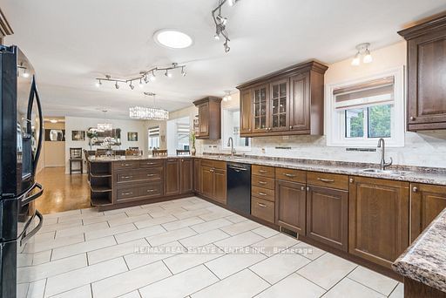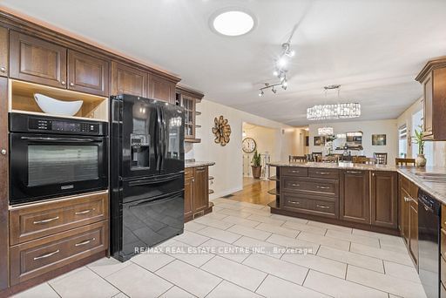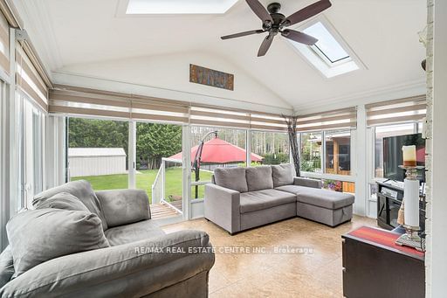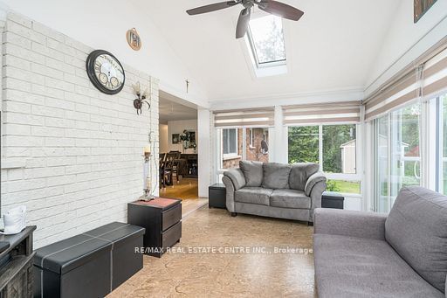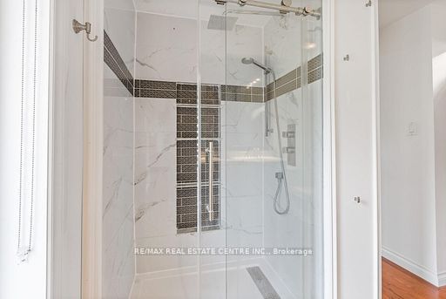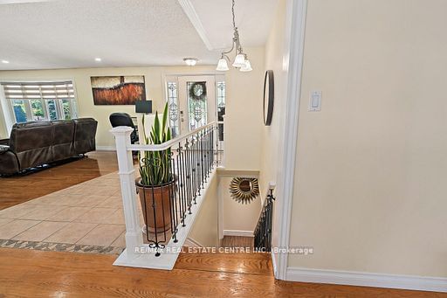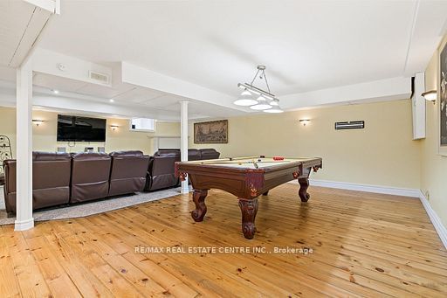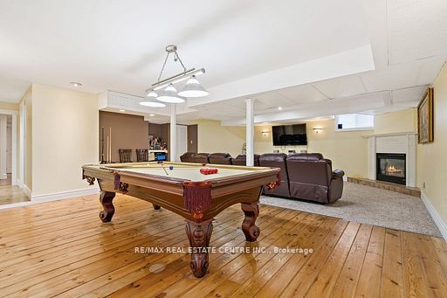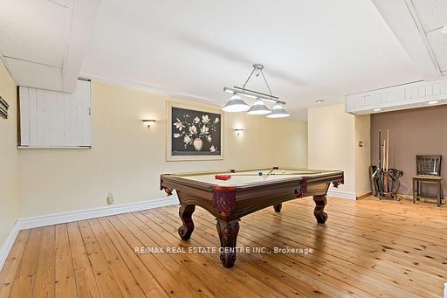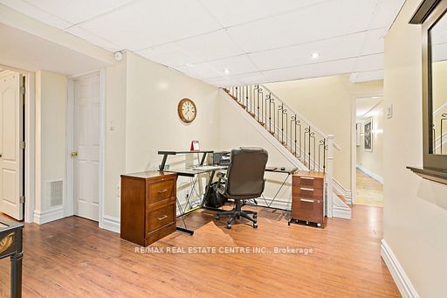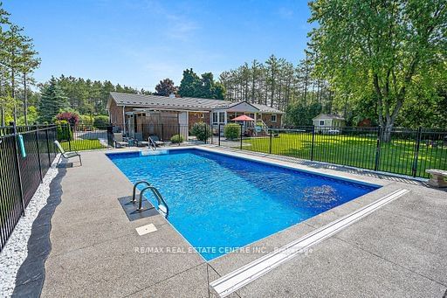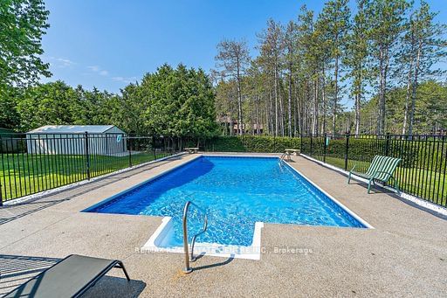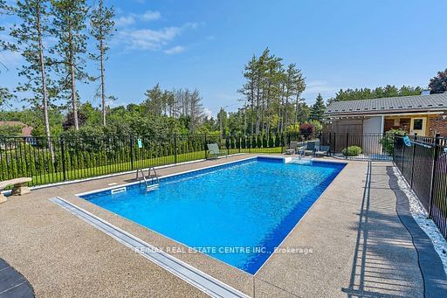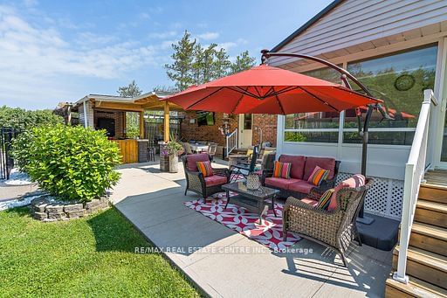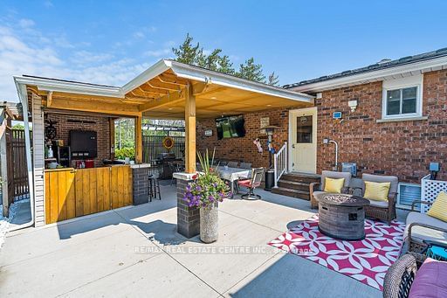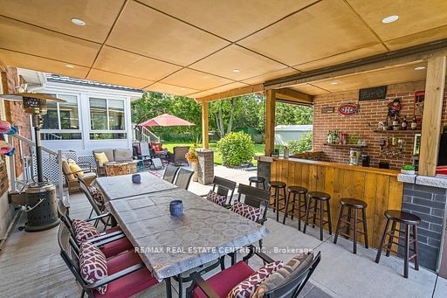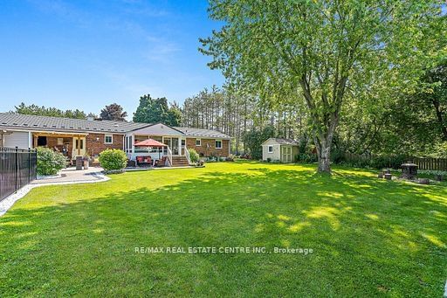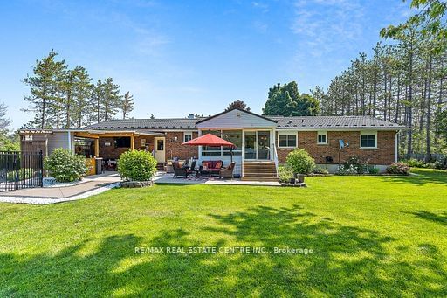Set on the edge of the Pine ridge Estates this Custom Bungalow with 2 car garage set back from the road is a showstopper. With large open concept tiled kitchen with tall cabinets. Lighting above and below the cabinets, pot lights, as well as a skylight brings in so much sunshine to this already bright home. With 2+2 bedrooms, walk in closet, large master en-suite. Large dining room for guests. Glassed in sunroom with vaulted ceilings overlooking the entertainment area and treed backyard. 2 outdoor sitting / entertaining areas, 1 large, covered area for family bbq's. The covered bar area is ready for you to view for sports in any season. Custom Concrete patio with gardens surrounds the large pool area installed in 2019. 2018-Beautiful Front Door, Steel Roof (50 Yr Warrantee), Soffit, Facia, Solar Tube Into The Kitchen, Water Softener. 2017- En-Suite Update, Consistent Water 60Lb Pressure.2015 Sunroom.
详情
- 上市时间: Friday, July 21, 2023
- 3D看房: View Virtual Tour for 5444 Tenth Line
- 城市: Erin
- 社区: Erin
- 详细地址: 5444 Tenth Line, Erin, N0B 1T0, Ontario, Canada
- 厨房: Skylight, Tile Floor, Backsplash
- 客厅: Bay Window, Hardwood Floor, Fireplace
- 挂盘公司: Re/Max Real Estate Centre Inc. - Disclaimer: The information contained in this listing has not been verified by Re/Max Real Estate Centre Inc. and should be verified by the buyer.


