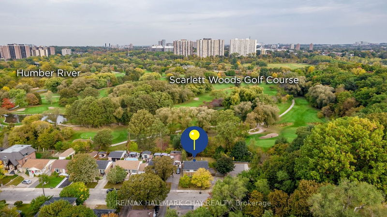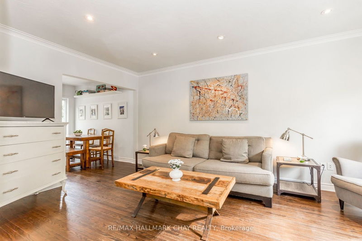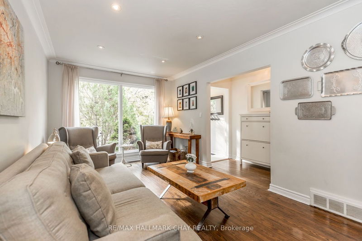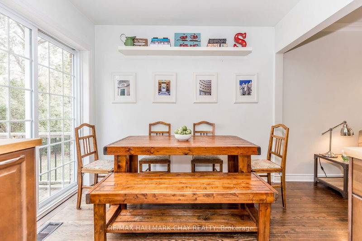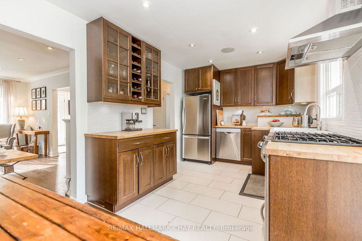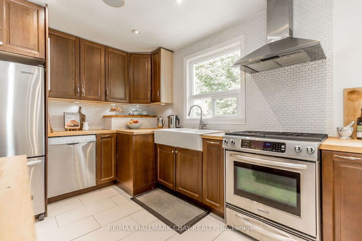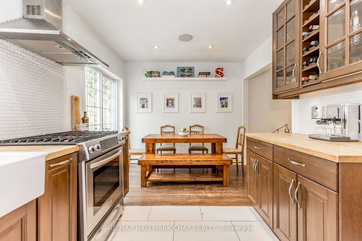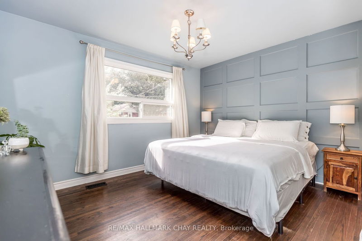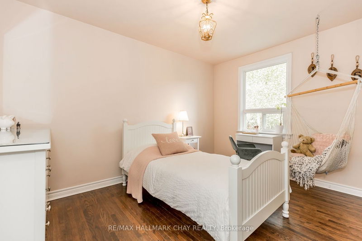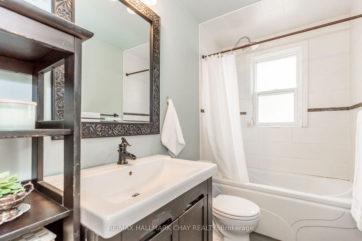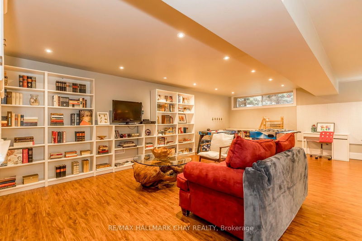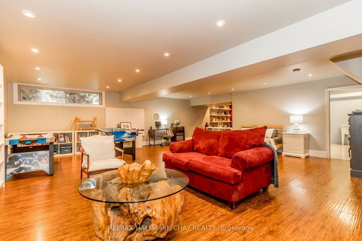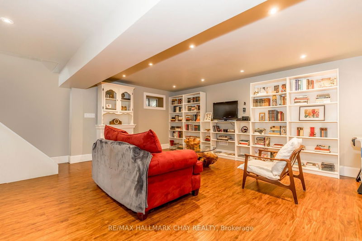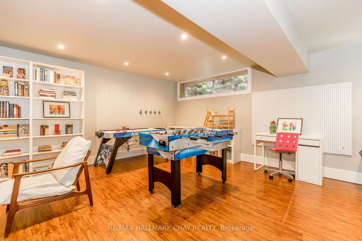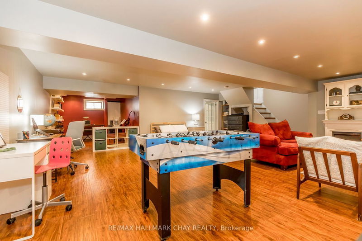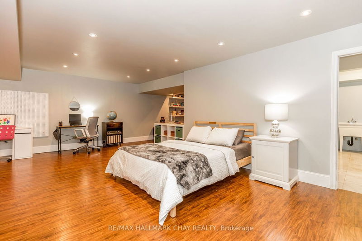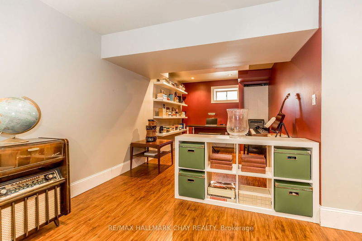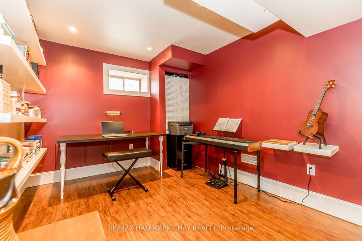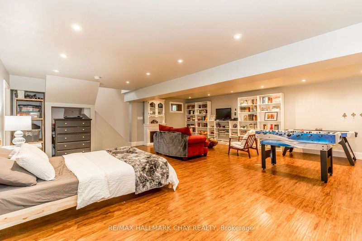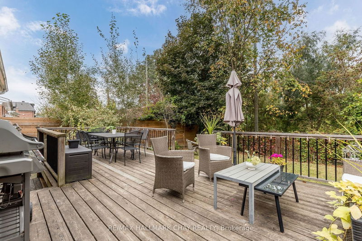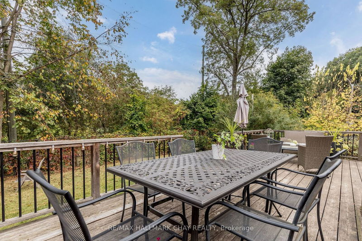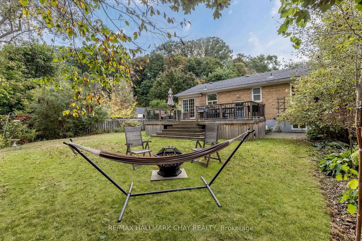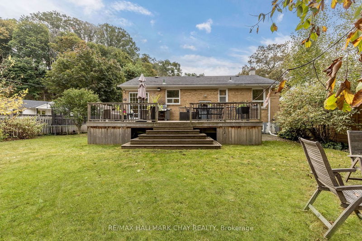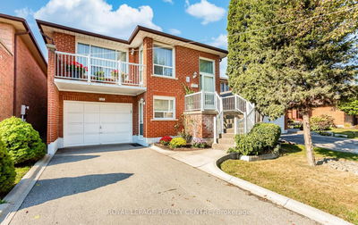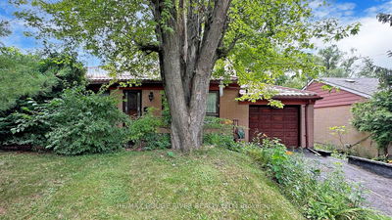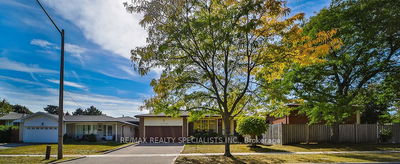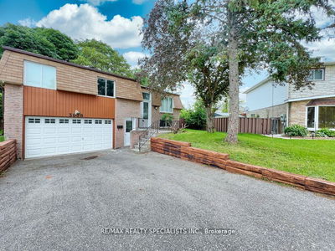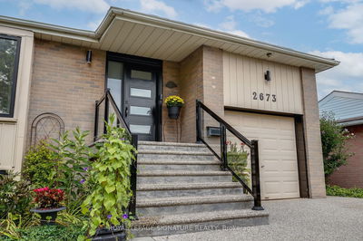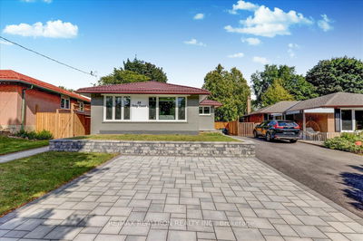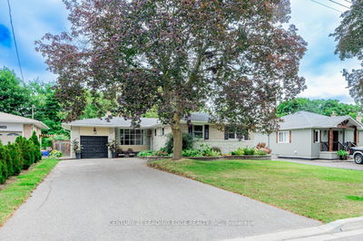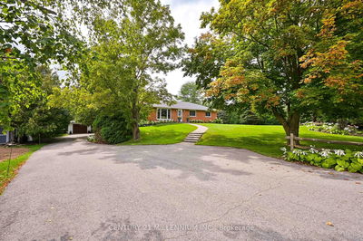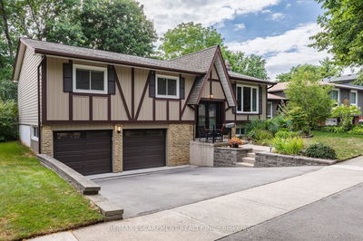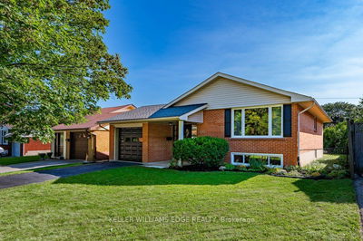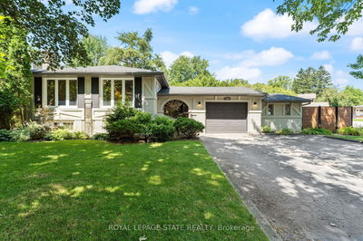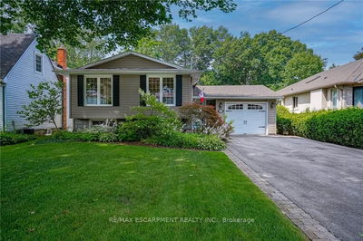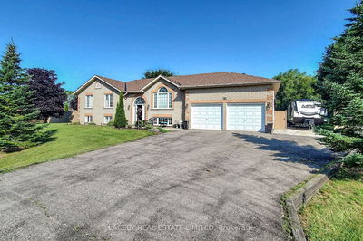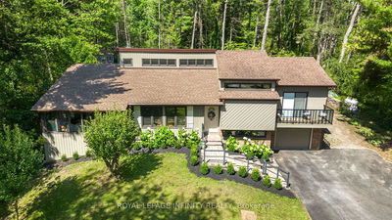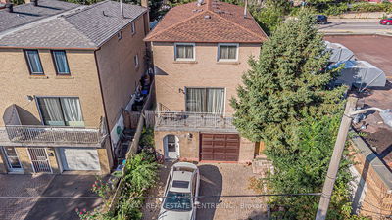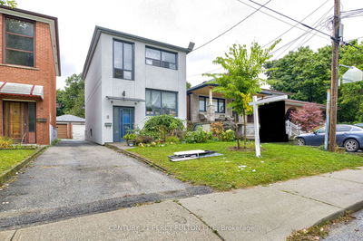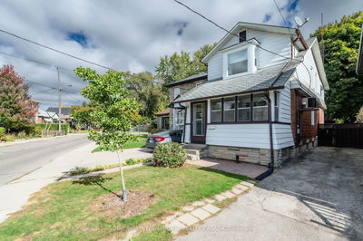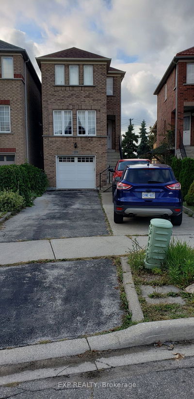Beautifully Maintained Bungalow Nestled On The Most Private Lot Of A Quiet Cul De Sac. Backing Onto EP Land & Scarlett Woods Golf Course, Amongst Custom Built Luxury Homes. Family Friendly Neighbourhood W/ Strong Community Presence! Enjoy Your Fully Fenced Backyard Oasis W/ Lush Perennial Gardens, Mature Trees, Spacious Deck Perfect For Entertaining. Main Level Open Concept Layout W/ Hardwood Floors, Pot Lights, & Massive Windows Throughout For Natural Light To Pour In. Dining Room W/ Walk Out To Backyard Deck Overlooking Ravine & Conveniently Combined W/ Kitchen Featuring Stainless Steel Appliances, Modern Backsplash, Farmhouse Sink, & Tile Floors. 3 Spacious Bedrooms W/ Closet Space & 4 Piece Bath! Separate Entrance To Basement Leads To Sprawling Rec Rm W/ Above Grade Windows, High & Smooth Ceilings, & Pot Lights Throughout. Private Nook Makes Perfect Space For Working From Home! Lower Level Laundry W/ Ample Storage Space. Builders!! Permits & Custom Drawings On Hand & Ready To Go!
详情
- 上市时间: Wednesday, October 18, 2023
- 3D看房: View Virtual Tour for 34 Cynthia Road
- 城市: Toronto
- 社区: Rockcliffe-Smythe
- 详细地址: 34 Cynthia Road, Toronto, M6N 2P9, Ontario, Canada
- 厨房: Tile Floor, W/O To Yard, O/Looks Ravine
- 客厅: Hardwood Floor, Pot Lights, Crown Moulding
- 挂盘公司: Re/Max Hallmark Chay Realty - Disclaimer: The information contained in this listing has not been verified by Re/Max Hallmark Chay Realty and should be verified by the buyer.


