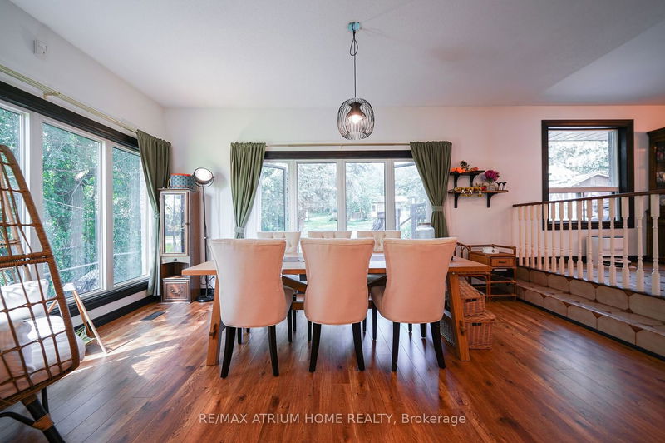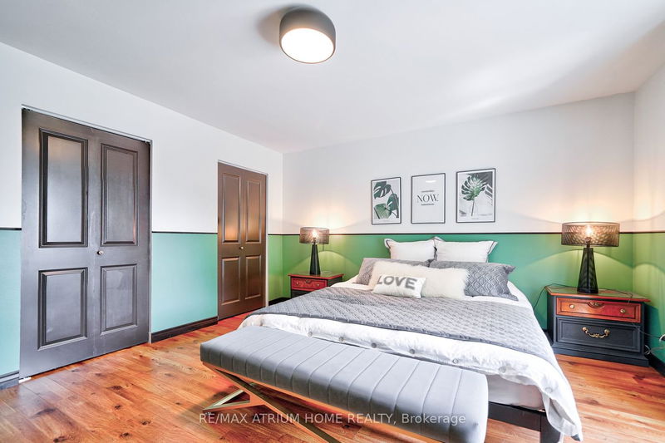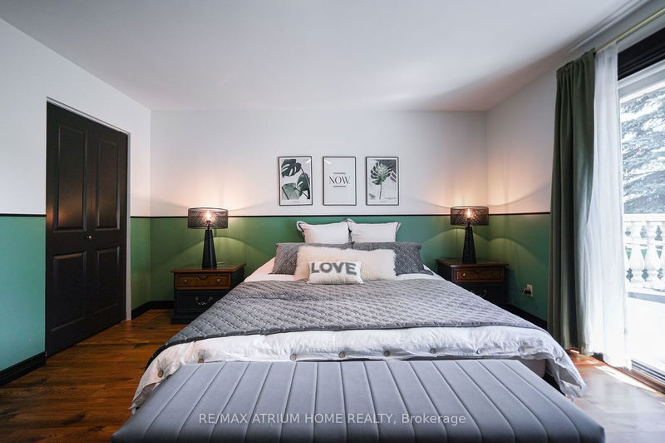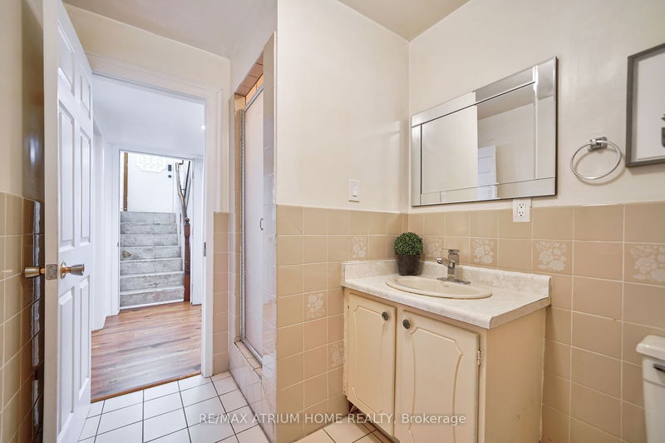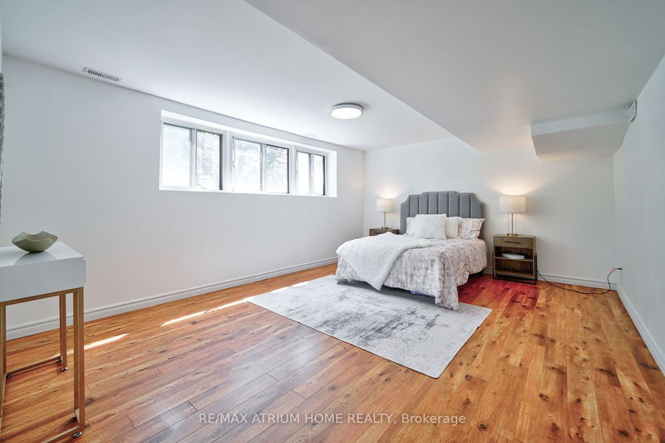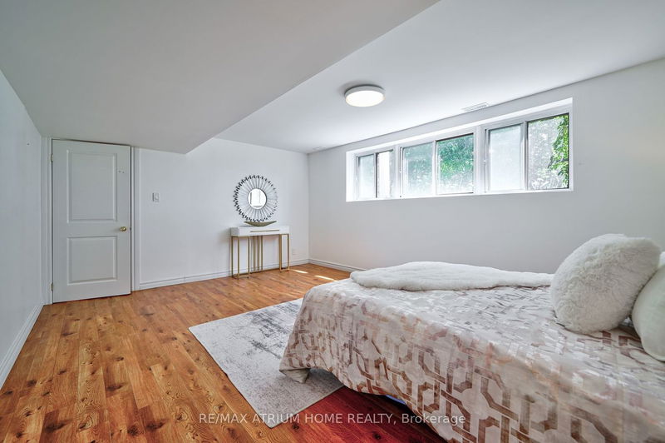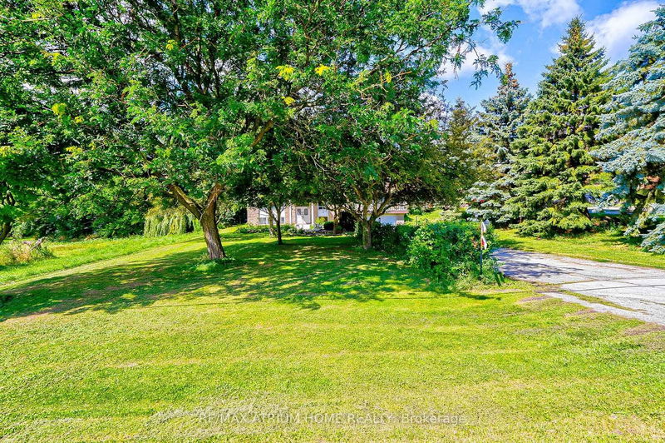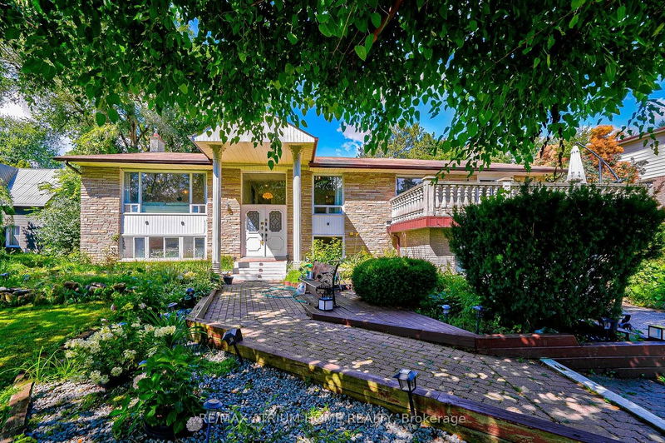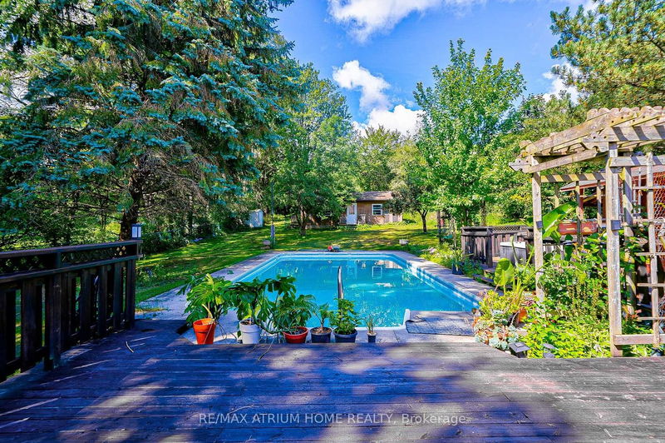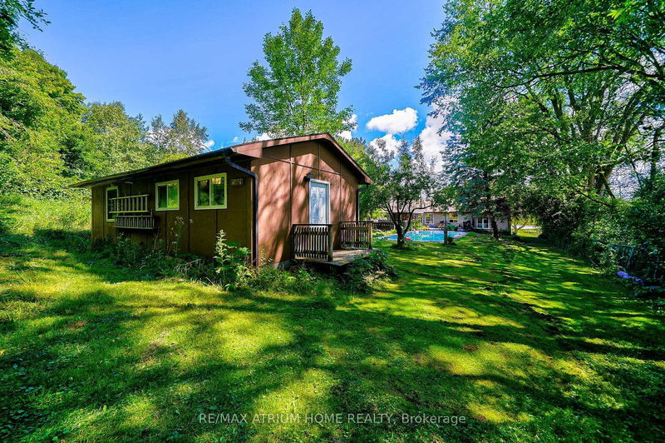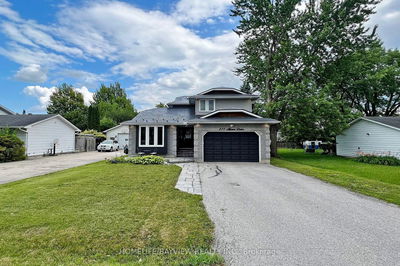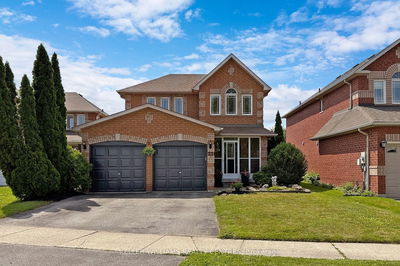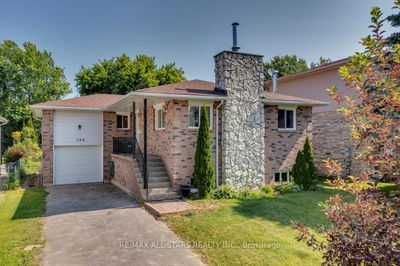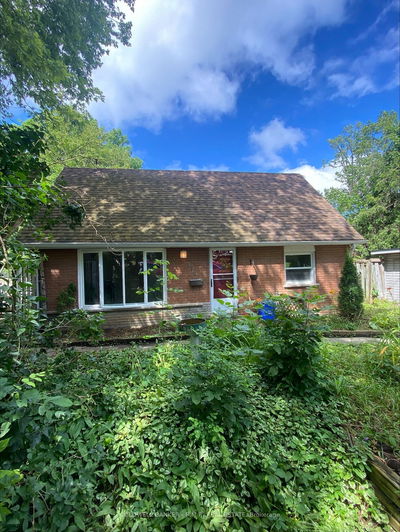MUST SEE! Residential or Commercial Use permitted! Discover this exquisite well Loved raised bungalow detached home in Georgina! Boasting over 3000 sqft of Living space (Main+Basement) sits on an 99 by 389 Huge lot, Spacious Living room and Dinning room With Functional Layout! Open Concept, Lots Of Window! 3+3 Bedroom with plenty spaces for all family members. Enchanting backyard oasis with epitome of relaxation and entertainment: Oversized deck, an inviting in ground pool, Cozy hot tub, Lovely gazebo, and Detached workman's shop complete with gas and hydro connections easily turn into any Use you like . Finished basement with separate entrance and Walk out to Backyard. Minute away from the 404 Highway and waterfront. Don't miss the chance to witness the magic of this property for yourself - it's a must-see that promises to captivate your heart.** definately High income generating properties**Newly Renovated/Paint $$**
详情
- 上市时间: Saturday, August 12, 2023
- 3D看房: View Virtual Tour for 748 The Queensway South N/A S
- 城市: Georgina
- 社区: Keswick South
- 交叉路口: Ravenshoe/The Queensway South
- 详细地址: 748 The Queensway South N/A S, Georgina, L4P 4C9, Ontario, Canada
- 客厅: Large Window, East View
- 家庭房: Combined W/Dining, Open Concept
- 厨房: Combined W/Family, Quartz Counter, Open Concept
- 挂盘公司: Re/Max Atrium Home Realty - Disclaimer: The information contained in this listing has not been verified by Re/Max Atrium Home Realty and should be verified by the buyer.






