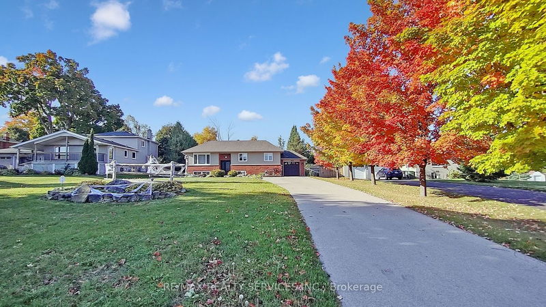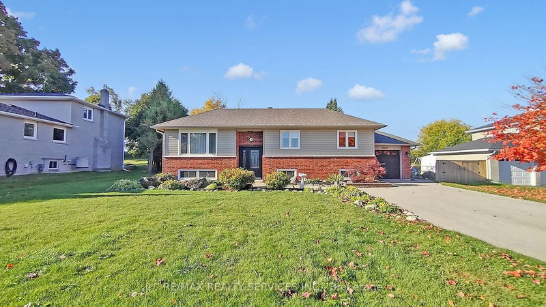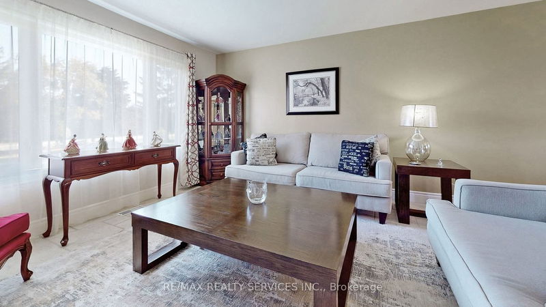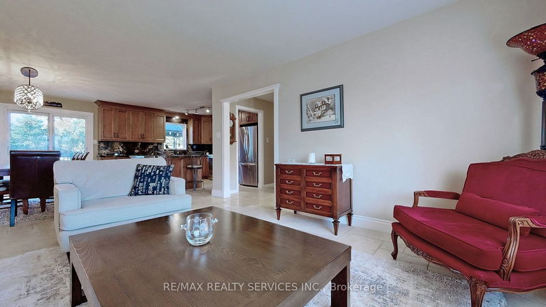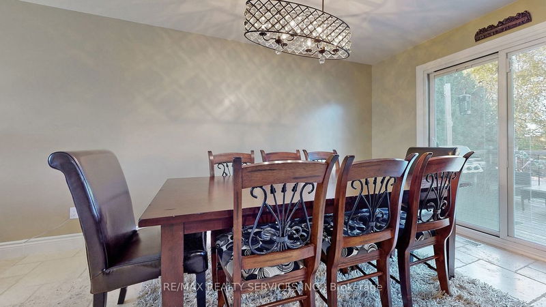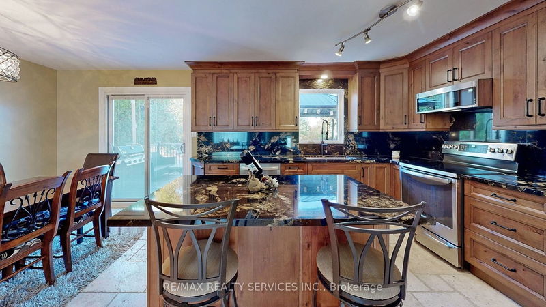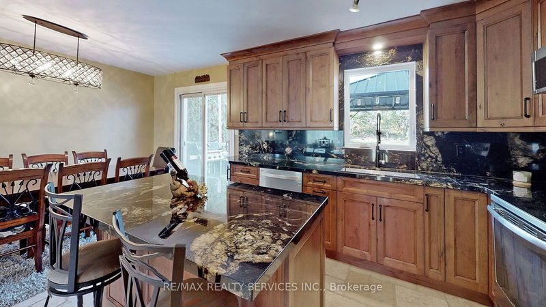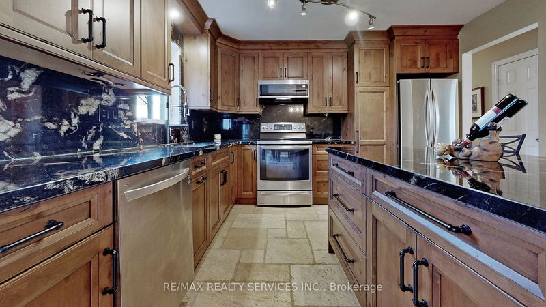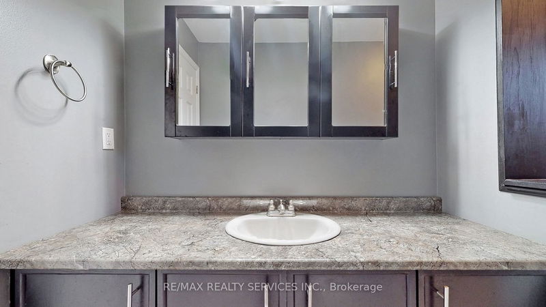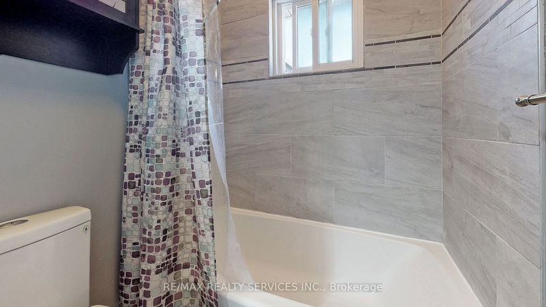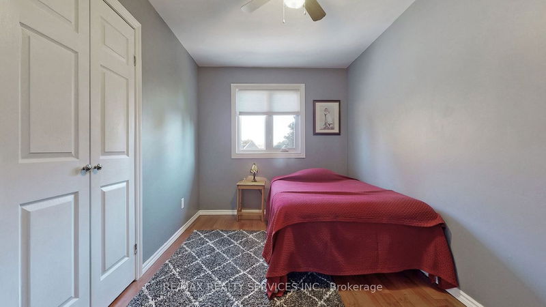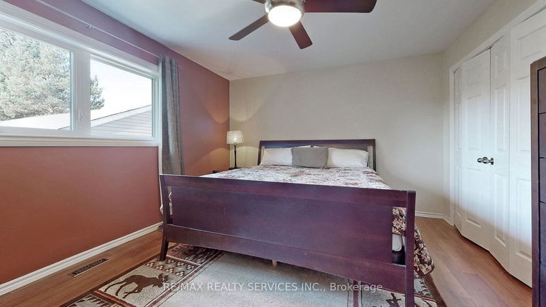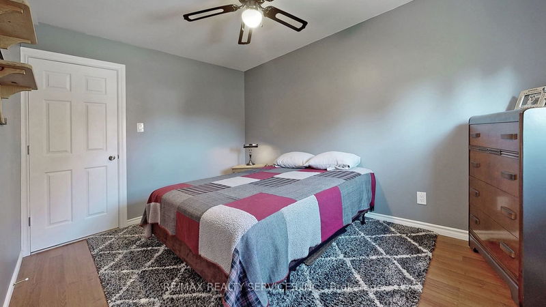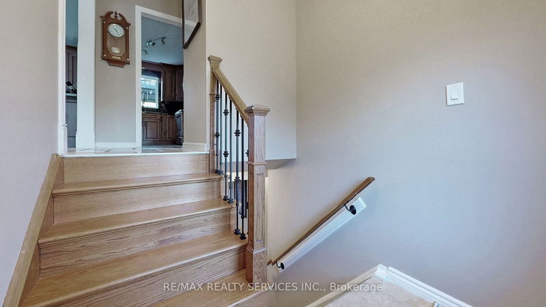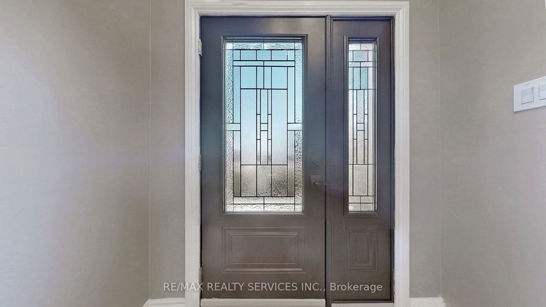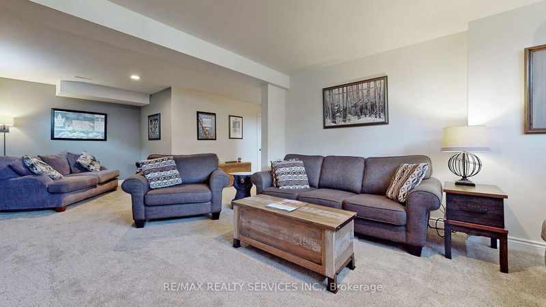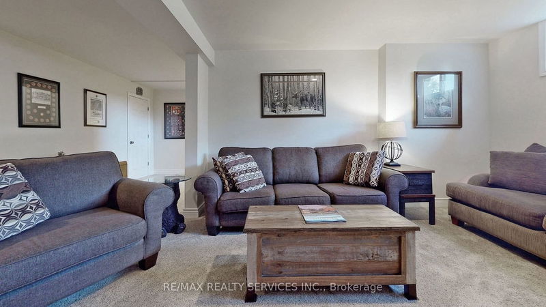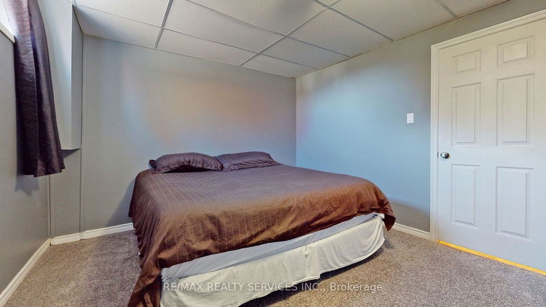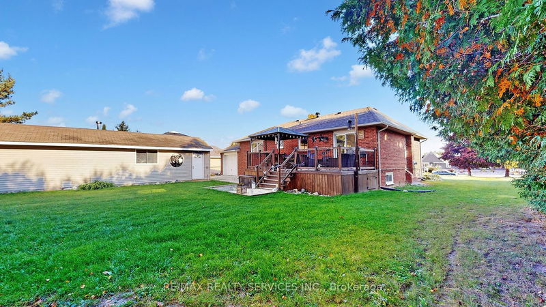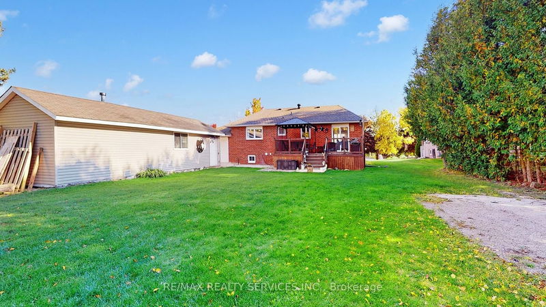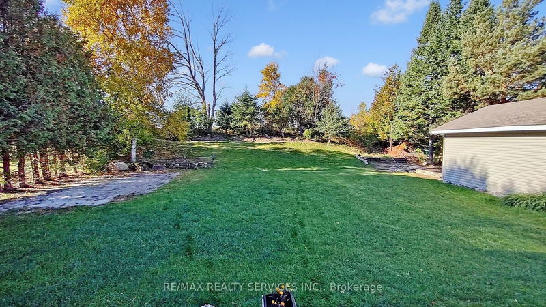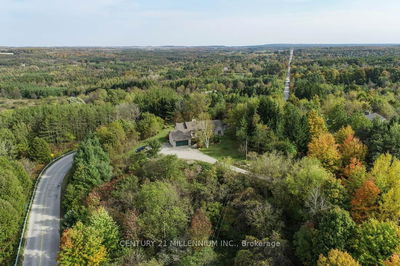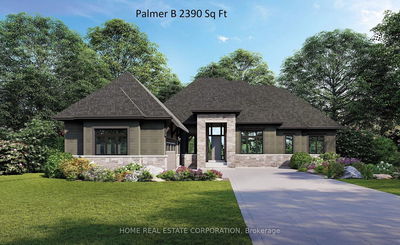Welcome to 14 Emeline Street In The Quaint Town of Alton! Recently Renovated Country Home Sitting on approx 1/2 Acre Premium Private Lot W/All the Amenities Steps Away! Fabulous Floor Plan Features Gourmet Eat-In Kitchen Equipped W/Upgraded Maple Cabinetry, Granite Counters & Backsplash, S/S Appliances, Pantry W/Pull-Out Shelving & Centre Island W/Breakfast Bar. Open Concept Dining/Living Rooms Creates Great Room for Entertaining. Recently Installed Travertine Flooring Perfect for Paws as Its Scratch Resistant. Convenient 2-Sided Opening Patio Doors Lead to Backyard Deck W/Gas BBQ Line & Lighted Gazebo O/Looking Massive Private Backyard. 3 Large Bedrooms Equipped W/Double Closets, 2 Complete W/Organizers. Main Bathroom Is Fully Updated. Pro-Finished Lower-Level Boasts Family Room W/New Broadloom, Gas Fireplace & Wall Mounted TV. 4th Bedroom W/Double Closet, Laundry W/Ample Storage & Fully Renovated Bathroom. Gorgeous Curb Appeal W/Long Driveway Leading To Attached Drive Through Garage
详情
- 上市时间: Tuesday, August 08, 2023
- 3D看房: View Virtual Tour for 14 Emeline Street
- 城市: Caledon
- 社区: Alton
- 交叉路口: Queen St & Davis Drive
- 详细地址: 14 Emeline Street, Caledon, L7K 0C4, Ontario, Canada
- 客厅: Tile Floor, Open Concept, Bay Window
- 厨房: Tile Floor, Centre Island, Stainless Steel Appl
- 家庭房: Broadloom, Gas Fireplace
- 挂盘公司: Re/Max Realty Services Inc. - Disclaimer: The information contained in this listing has not been verified by Re/Max Realty Services Inc. and should be verified by the buyer.

