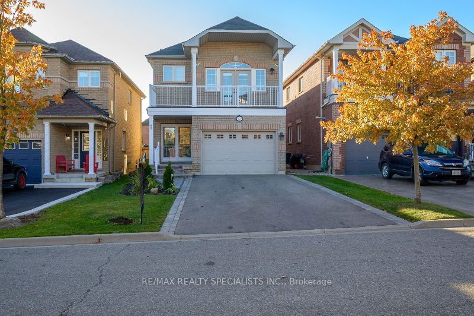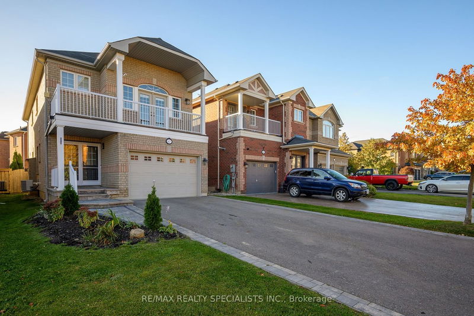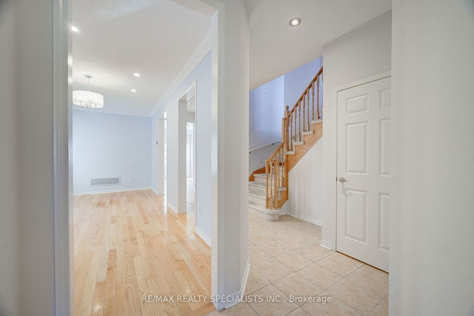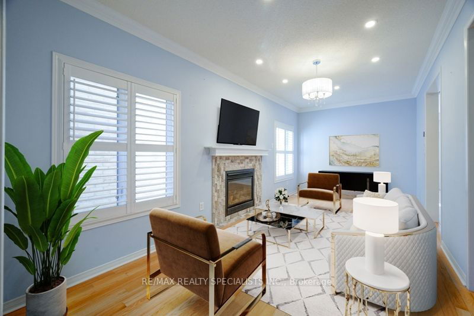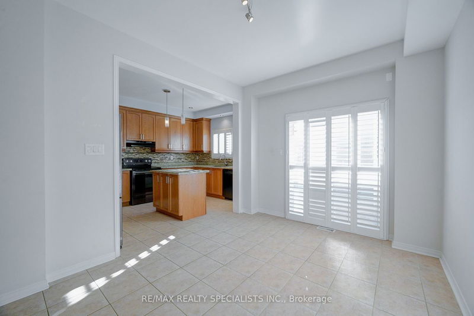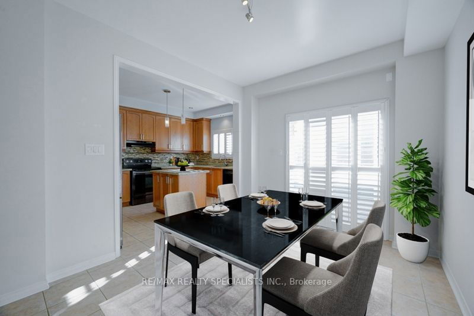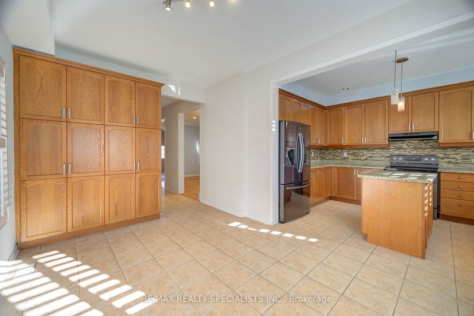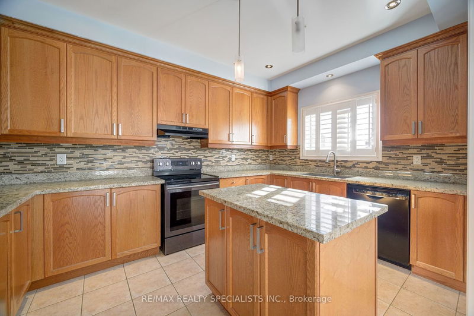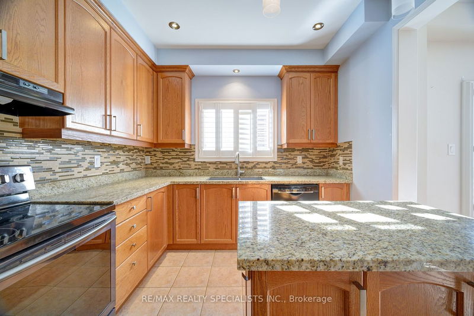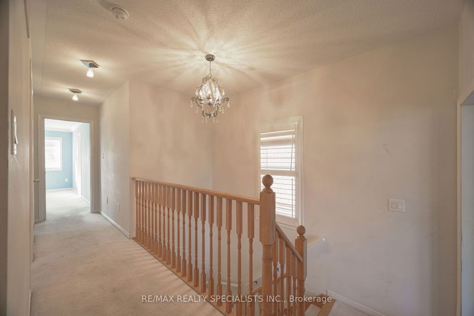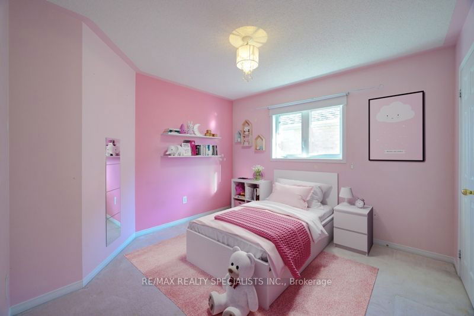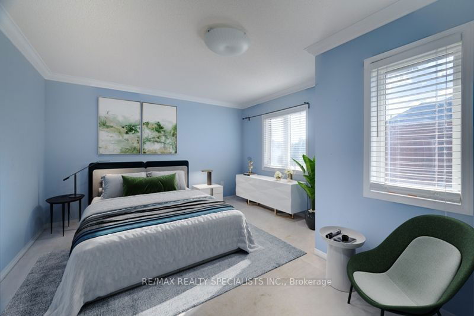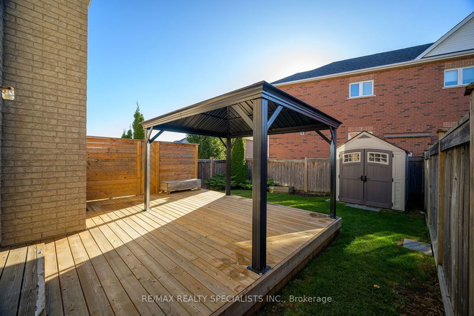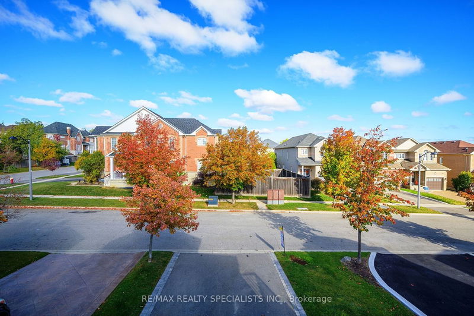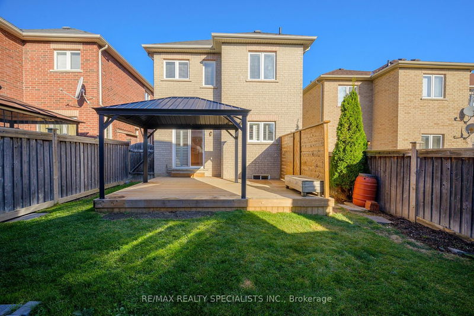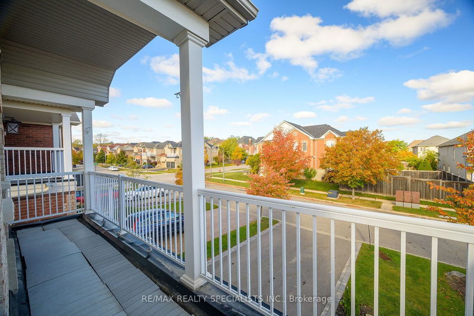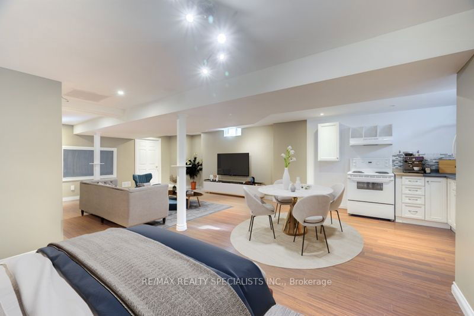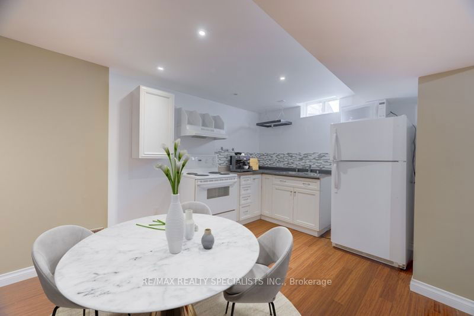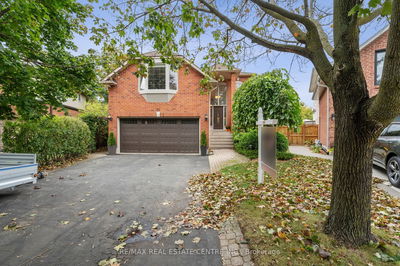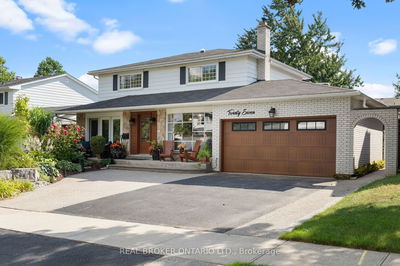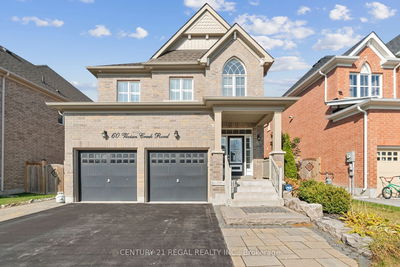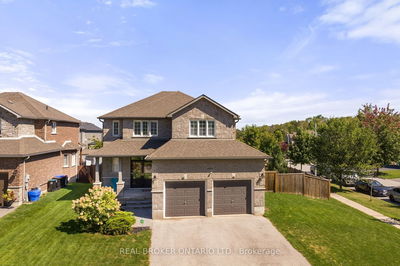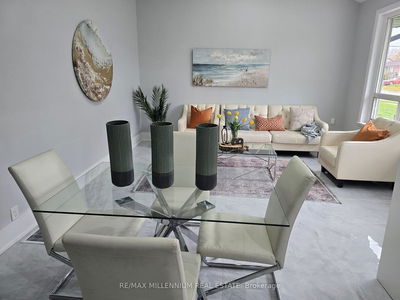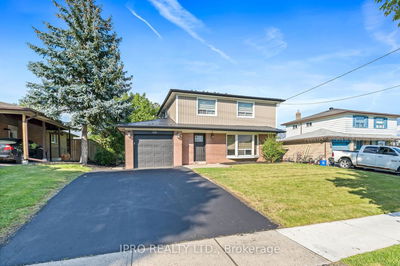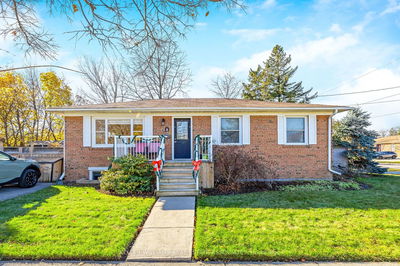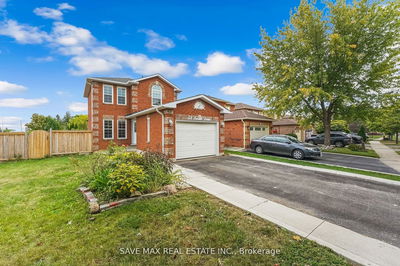Unique "Horseshoe" model with approx. 2040 sq ft. of living space on a desirable, child friendly street in Georgetown South, west side close to 8th Line. Stylish open concept design with a living/dining room combination, hardwood floors & gas fireplace. Premium 9' ceilings on main fl. Spacious gourmet kitchen with granite counters, upgraded backsplash, extended height wrap around cabinets, large center island overlooking the spacious dining area, massive pantry & walkout to beautiful deck & fenced yard. Main fl. laundry. The upper level is unique with a large family rm with cathedral ceilings & a walkout to the raised balcony. The master bedroom has a large walk in closet and full 4 pc ensuite. FINISHED BASEMENT APARTMENT with private side door entry, hardwood floors, full kitchen & 3 pc bath. Professionally finished and ready for that added income for extended family or tenants. Parking for 4 cars in wide double driveway, plus a 1.5 car garage. No sidewalks on Meadowlark Dr!
详情
- 上市时间: Monday, October 16, 2023
- 城市: Halton Hills
- 社区: Georgetown
- 交叉路口: 8th Line/Miller To Meadowlark
- 客厅: Combined W/Dining, Hardwood Floor, Gas Fireplace
- 厨房: Ceramic Floor, Granite Counter, Centre Island
- 家庭房: Cathedral Ceiling, W/O To Balcony
- 挂盘公司: Re/Max Realty Specialists Inc. - Disclaimer: The information contained in this listing has not been verified by Re/Max Realty Specialists Inc. and should be verified by the buyer.

