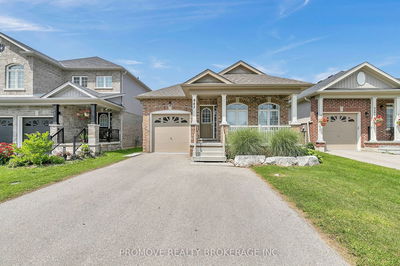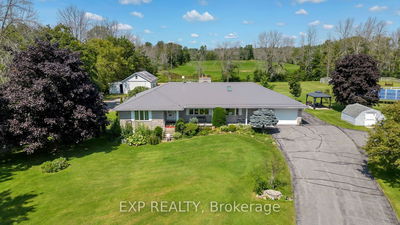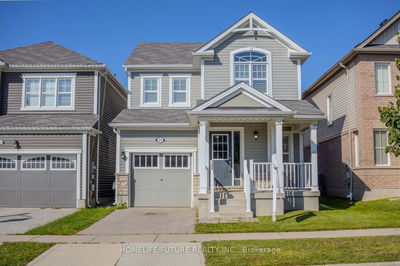Sought-after Huron Park neighborhood of Kitchener, this 5-bedroom family home has been meticulously cared for and updated. Stepping inside, you're greeted by an airy main floor with lofty 9' ceilings. An pen concept kitchen, dining area & great room. The kitchen features: sleek quartz countertops, tile backsplash and an island with seating for 3, stainless steel appliances, a dedicated pantry, and an entire wall of cabinets. Walk out from the dining area to a covered deck. On the second floor there is a family room, 3 bedrooms, 2 full baths, and a laundry room. The lower level has 2 generously sized bedrooms, a 3-piece bath, a versatile rec room, and a utility room boasting ample storage. Both front and back yards have been thoughtfully landscaped with low-maintenance appeal. The landscaping features armor stone, flagstone walkways & perennial gardens. The fully fenced yard comes complete with a covered deck & a gas line for barbecues.
详情
- 上市时间: Tuesday, August 15, 2023
- 城市: Kitchener
- 交叉路口: Huron Road
- 厨房: Combined W/Dining
- 家庭房: 2nd
- 挂盘公司: Re/Max Twin City Realty Inc. - Disclaimer: The information contained in this listing has not been verified by Re/Max Twin City Realty Inc. and should be verified by the buyer.














































































