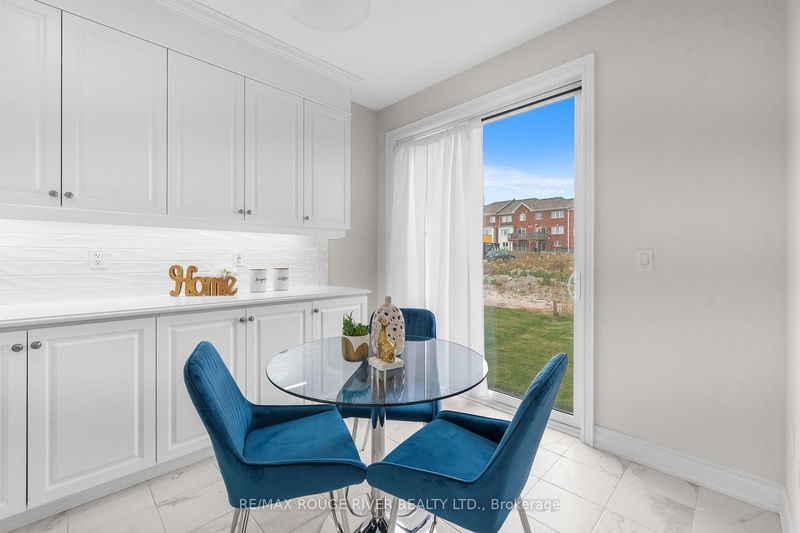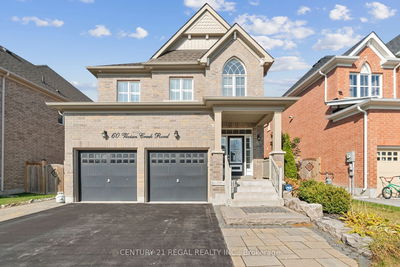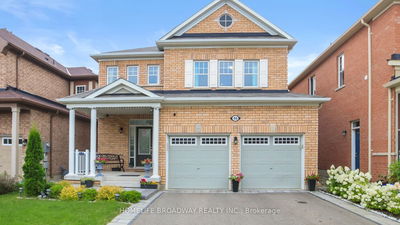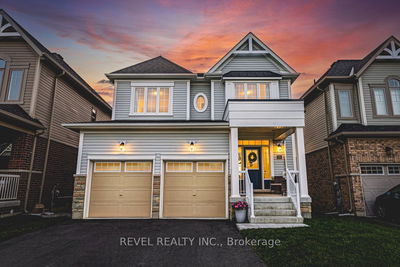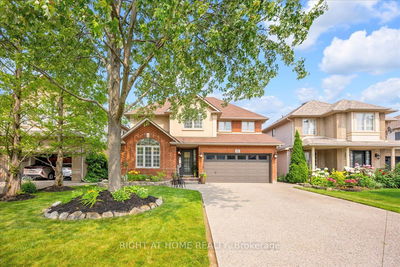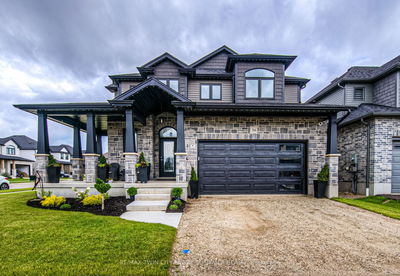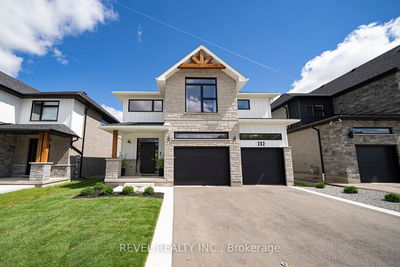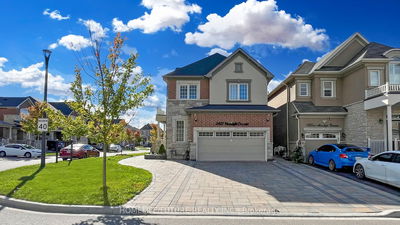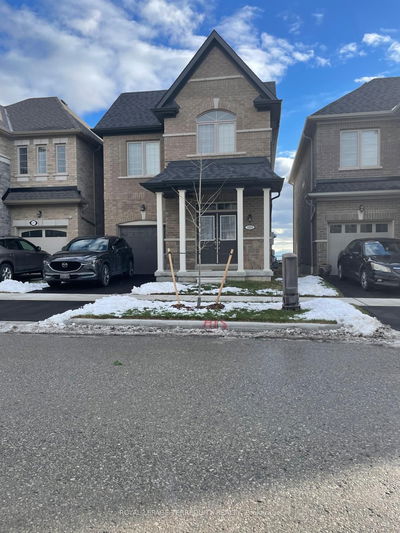Opportunity Is Knocking | Detached Home w/ FINISHED Walk-Up Basement Has Everything You Are Looking For | Main Floor Features an Open Concept Living & Dining w/ Cornice Moulding Inside Coffered Ceiling | Gas Fireplace w/ Princeton Mantle | Kitchen Beautifully Upgraded- Base & Upper Cabinets Also Extend Into Brkst , Custom Backsplash, LED Valence Light Under Cabinets, Undermount Sink, SSA, Crown Moulding | Prim Ensuite Has 4pc Ensuite w/ Upgraded Glass Shower- Beautifully Chosen Tiles | Spacious Rms w/ Generous Closets & Large Windows Letting In Great Natural Light | Hardwood Floors Throughout Main & 2nd | Laundry Rm Conveniently Located on 2nd Floor w/ Upper Cabinets | Mirage Charcoal Oak Stair Case Through All Levels | Finished Bsmt Has A Cozy Great Rm Opening Into Your Wet Bar and WALK UP Stairs | TWO Bedrooms & Full Bathroom - Perfect For Big Families, Families w/ Teenagers Who Want Space Or For A Rental | Potlights Throughout | Beautiful Door & Exterior w/ Potlights | This is IT.
详情
- 上市时间: Saturday, October 21, 2023
- 3D看房: View Virtual Tour for 1016 Skyridge Boulevard
- 城市: Pickering
- 社区: Rural Pickering
- 详细地址: 1016 Skyridge Boulevard, Pickering, L1X 0G5, Ontario, Canada
- 客厅: Gas Fireplace, Hardwood Floor, Pot Lights
- 厨房: Custom Backsplash, Stainless Steel Appl, Pot Lights
- 挂盘公司: Re/Max Rouge River Realty Ltd. - Disclaimer: The information contained in this listing has not been verified by Re/Max Rouge River Realty Ltd. and should be verified by the buyer.










