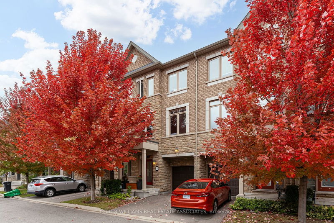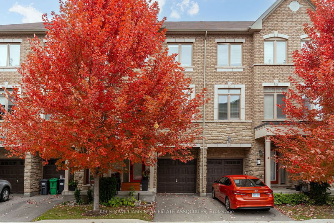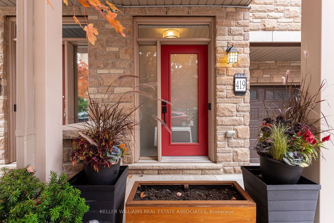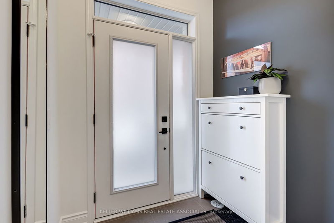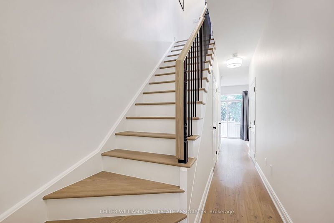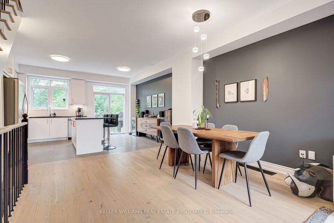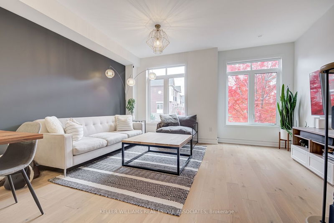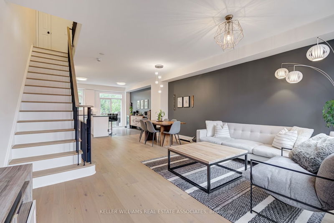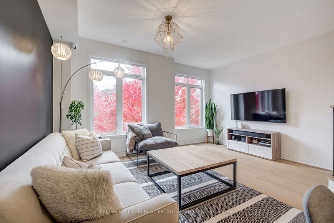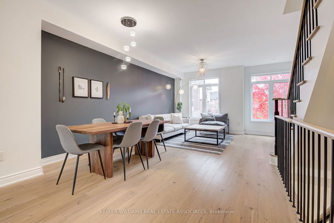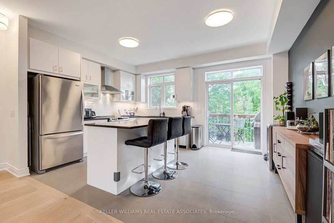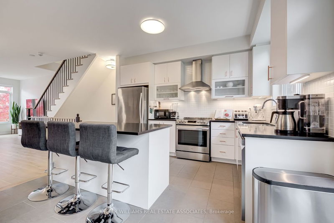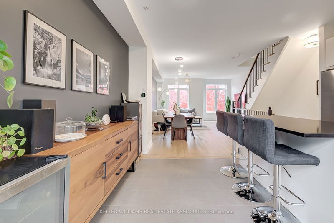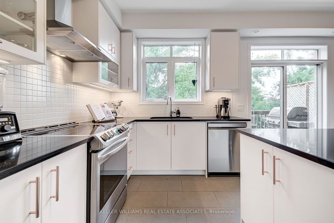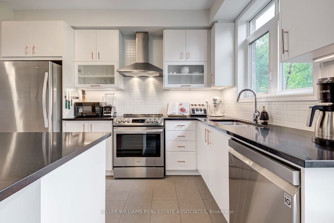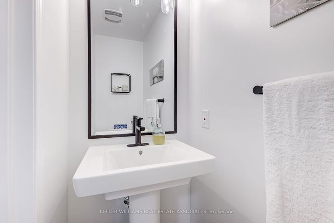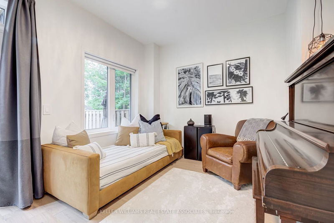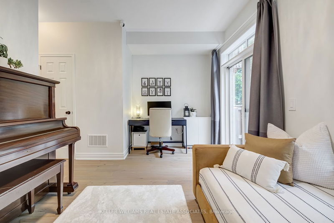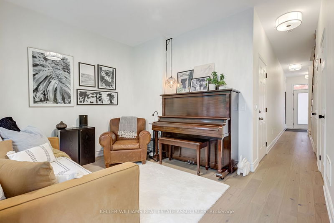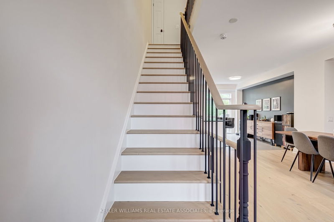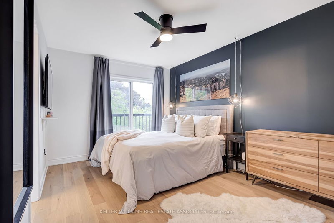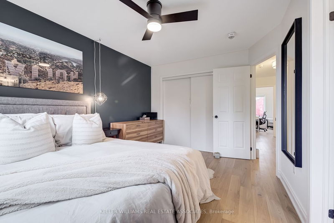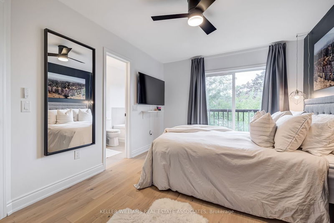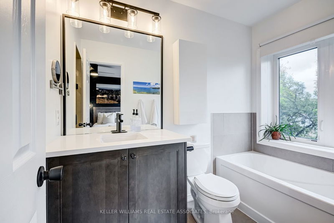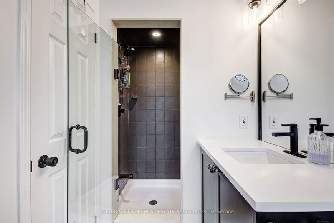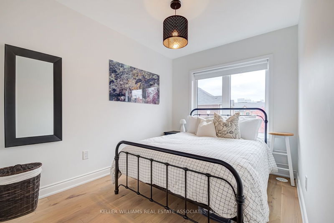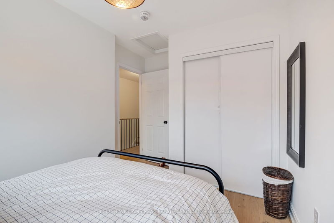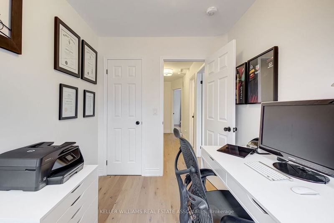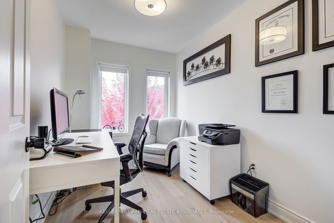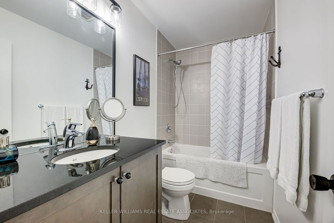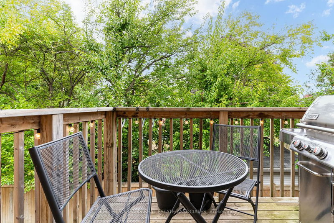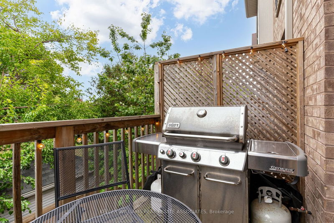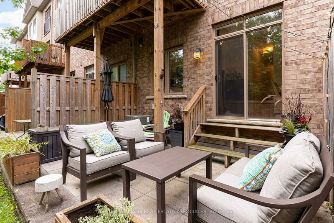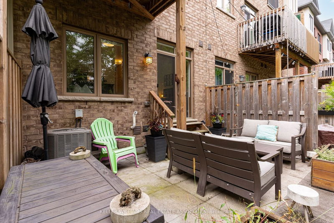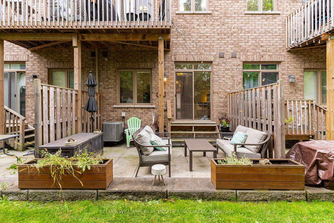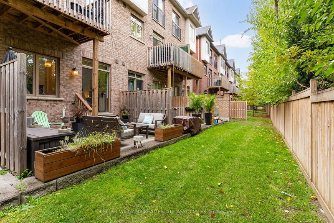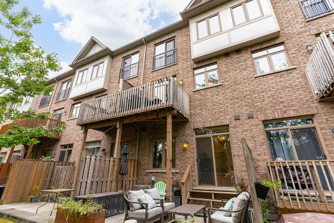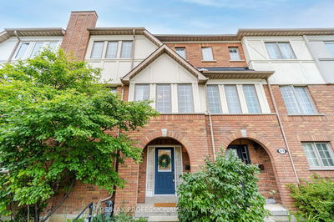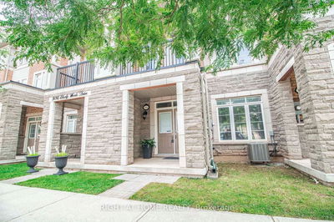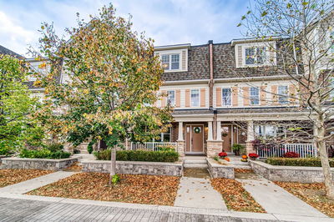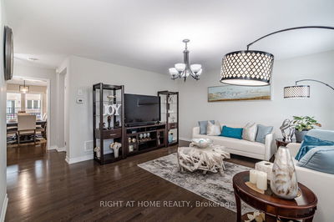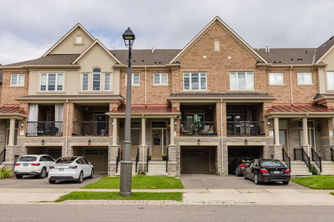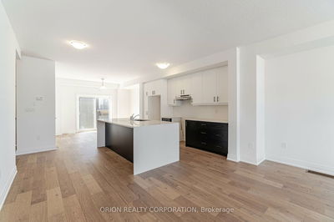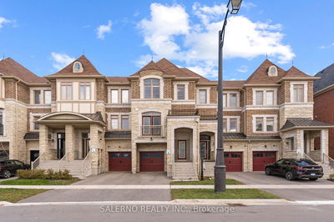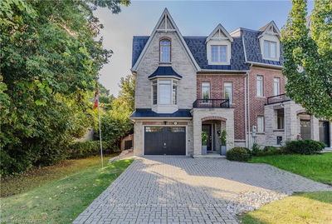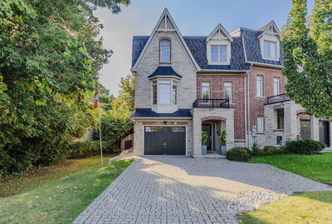Welcome 419 Ladycroft Terrace- a gorgeous 3-storey townhome in an exclusive enclave of homes in Cooksville. Spacious sought-after floor plan w/ a bright & spacious open concept kitchen/living & dining room, separate main floor family room & a finished basement. More than $50k spent on tasteful, stylish finishes throughout: light wide plank engineered hardwood on all upper levels, wood stairs, smooth 9ft ceilings, black faucets & hardware in all bathrooms & doors. Entertainer's white kitchen w/ undermount lighting, stone counters, rose gold cabinet handles, stainless steel appliances, spacious island w/ a breakfast area & walkout to a balcony for BBQS. So much additional space on the main floor w/ family room that can also be used as an office/den plus the rec room in the finished basement. Peaceful backyard has an ideal exposure in the complex backing on to large detached homes w/ mature trees surrounding the home. Enjoy living in a quiet, private community w/ great neighbours!
详情
- 上市时间: Wednesday, October 18, 2023
- 3D看房: View Virtual Tour for 419 Ladycroft Terrace
- 城市: Mississauga
- 社区: Cooksville
- 交叉路口: Cawthra And Qew
- 详细地址: 419 Ladycroft Terrace, Mississauga, L5A 2P8, Ontario, Canada
- 厨房: Centre Island, Stone Counter, Stainless Steel Appl
- 客厅: Hardwood Floor, Large Window, Combined W/Dining
- 家庭房: Hardwood Floor, W/O To Patio, Access To Garage
- 挂盘公司: Keller Williams Real Estate Associates - Disclaimer: The information contained in this listing has not been verified by Keller Williams Real Estate Associates and should be verified by the buyer.

