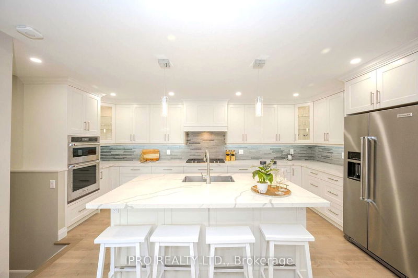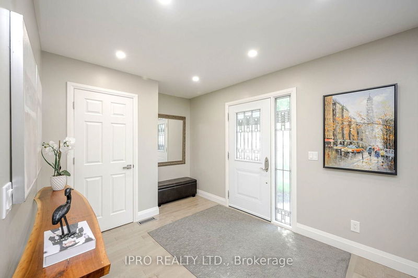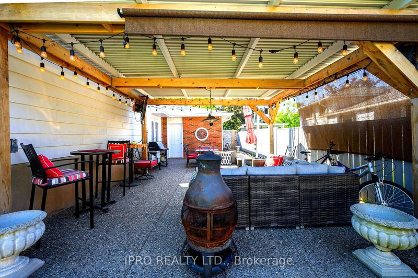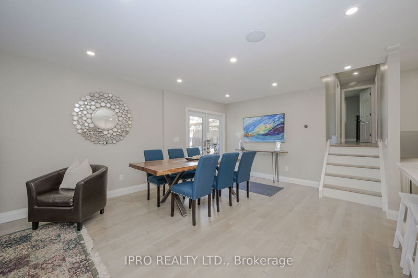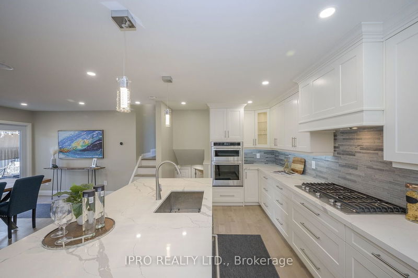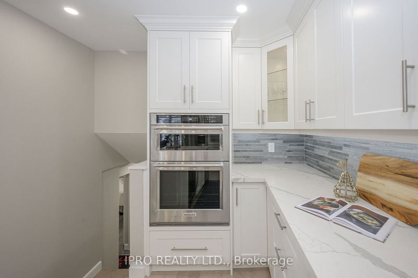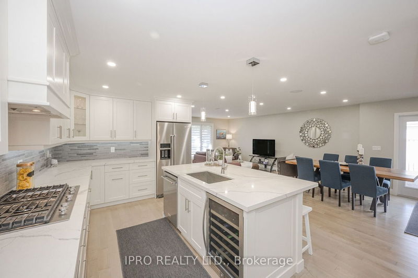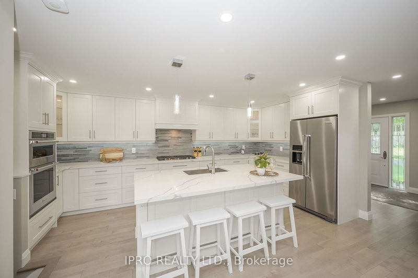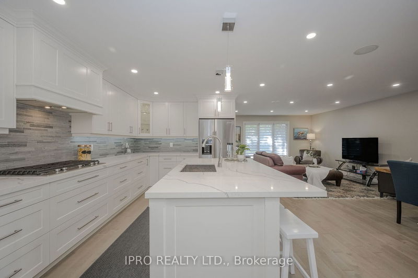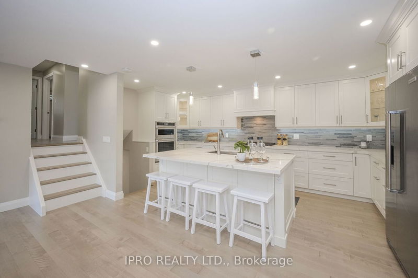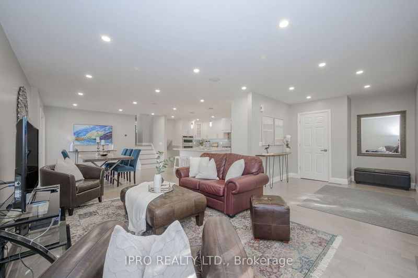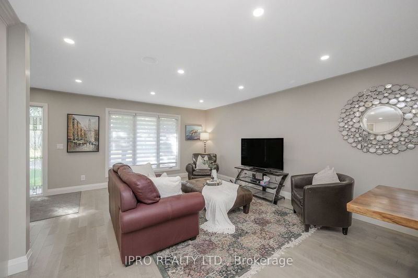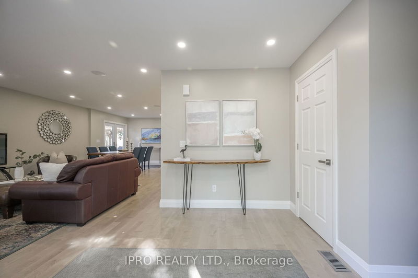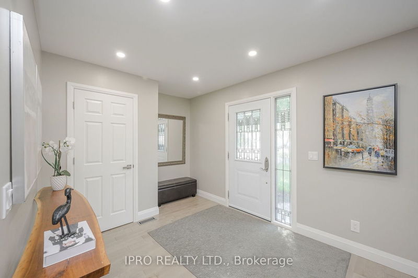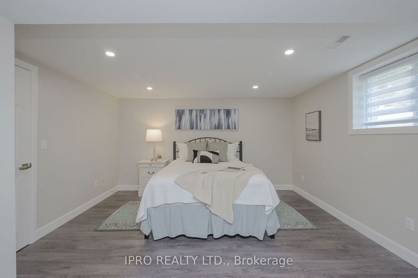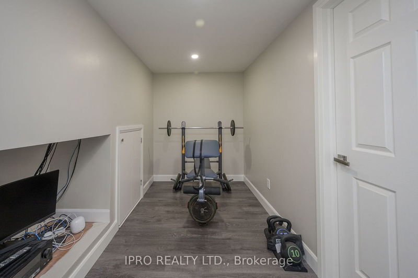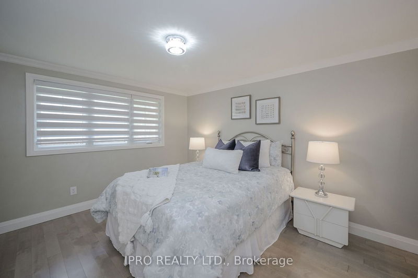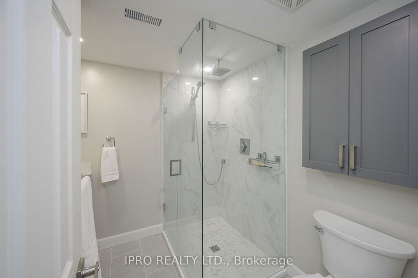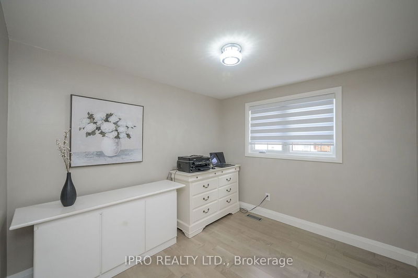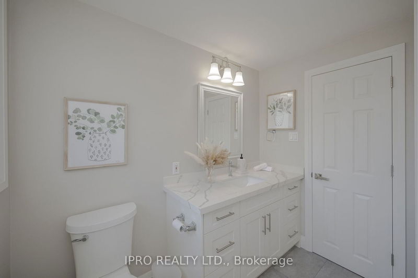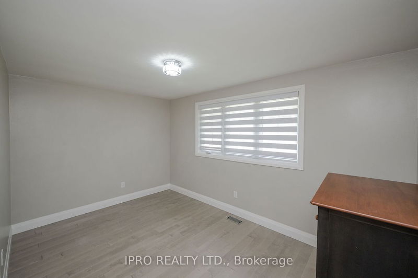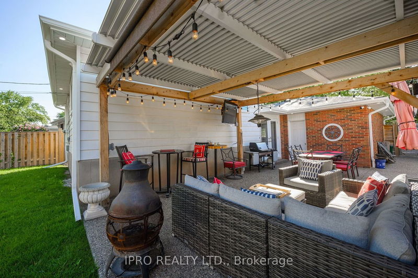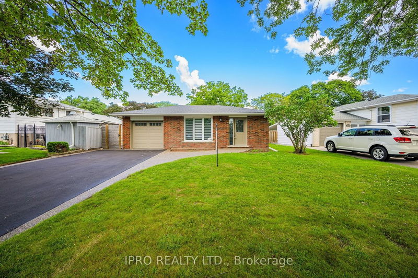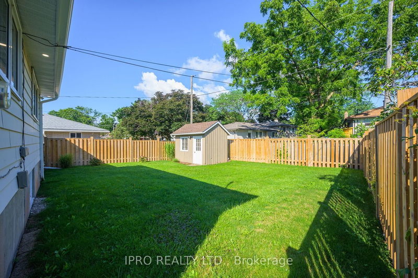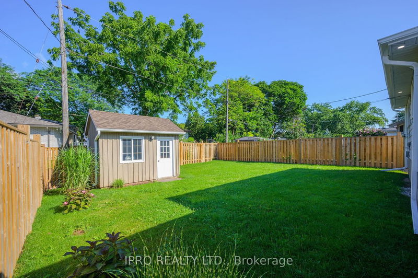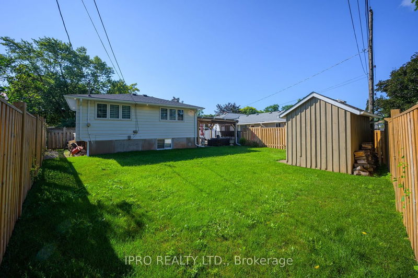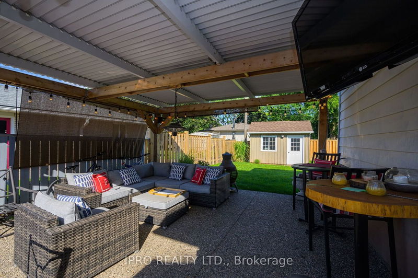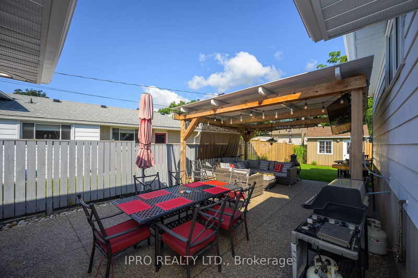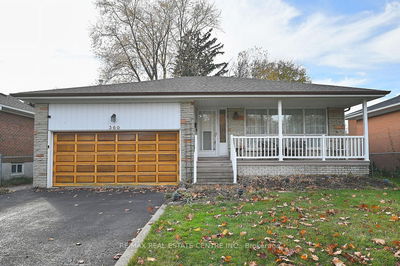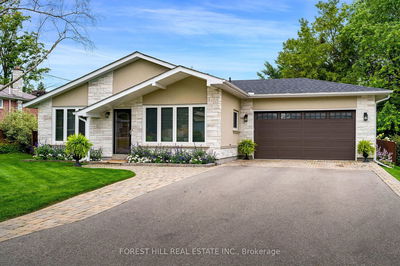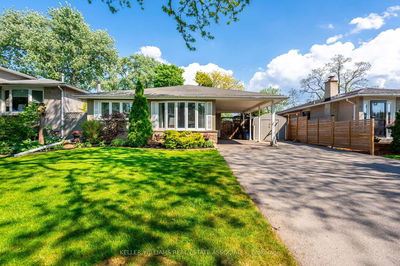Top to bottom renovation w/ excellent quality custom finishes. This 3 plus 1 bedroom home offers unique extras. Versatile layout, 3 level back-split, family sized home offering: new roof, driveway, concrete patios, fencing, upgraded electrical, full stunning CUSTOM kitchen, drop pendants, large foyer, beautiful entrance, contemporary tones throughout, 2 beautiful bathroom renovations, hardwood throughout upper & main, new trim, doors, insulation, drywall, laminate in lower level, new front door, new sliding and mostly new windows, speakers, kitchen under-mount lighting, NEST, SOLARA automatic awning. A cozy patio offers privacy and the large yard provides room for a shed/workshop area with power.
详情
- 上市时间: Wednesday, October 04, 2023
- 3D看房: View Virtual Tour for 5196 Idlewood Crescent
- 城市: Burlington
- 社区: Appleby
- 详细地址: 5196 Idlewood Crescent, Burlington, L7L 3Y6, Ontario, Canada
- 客厅: Hardwood Floor, Open Concept
- 厨房: B/I Range, Centre Island, Built-In Speakers
- 挂盘公司: Ipro Realty Ltd. - Disclaimer: The information contained in this listing has not been verified by Ipro Realty Ltd. and should be verified by the buyer.

