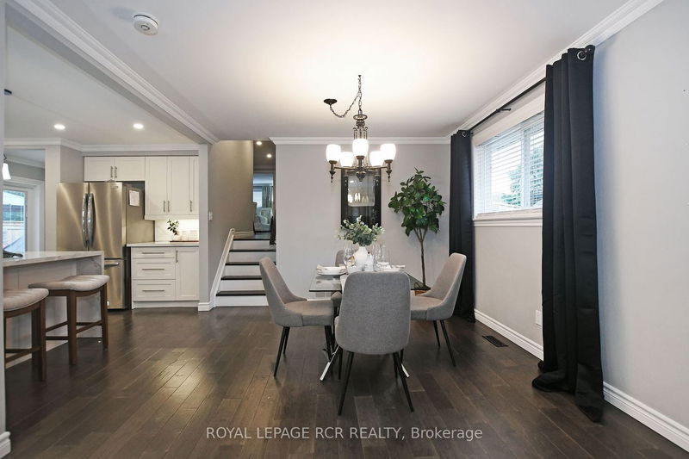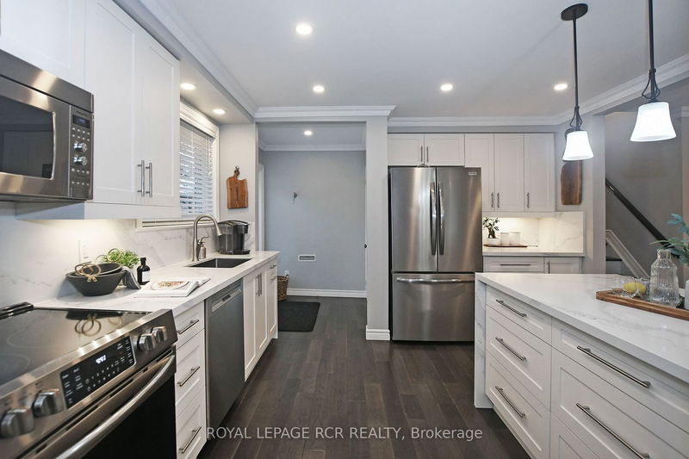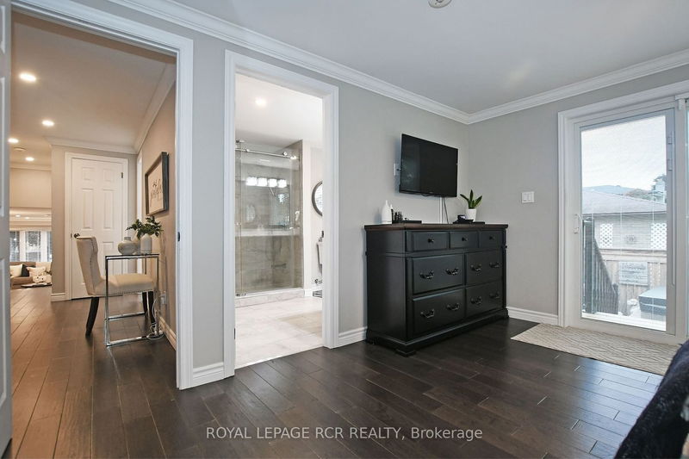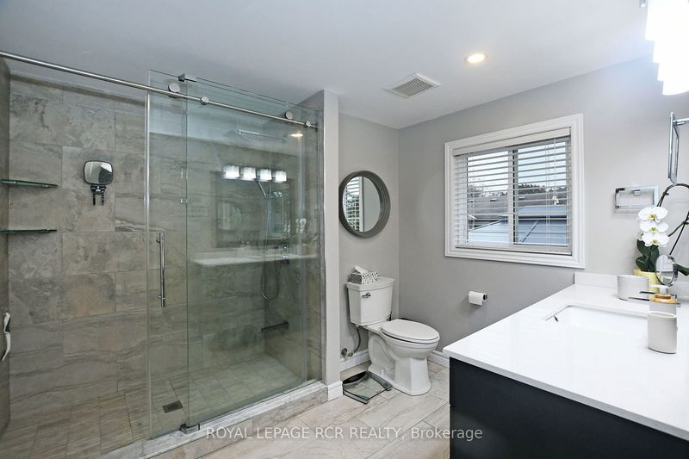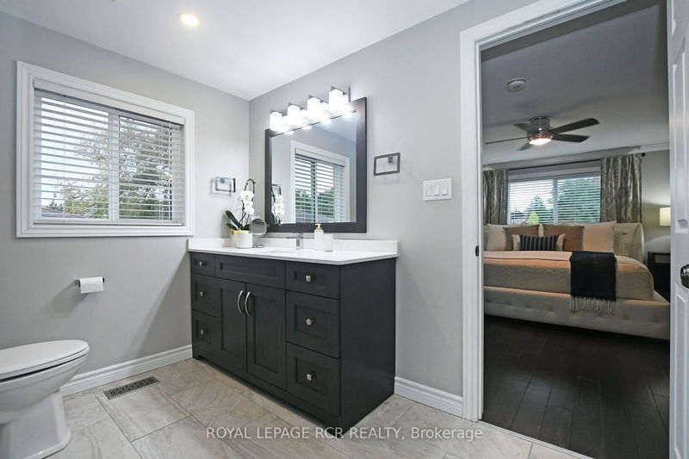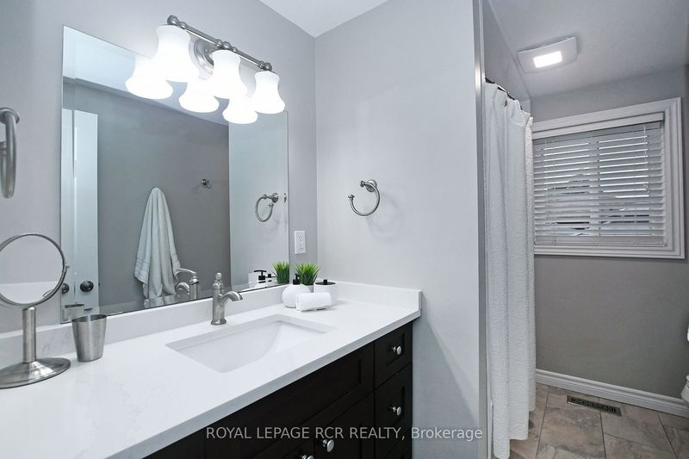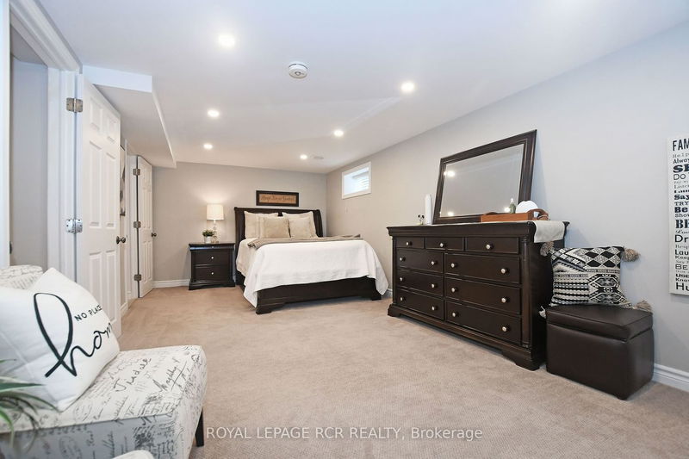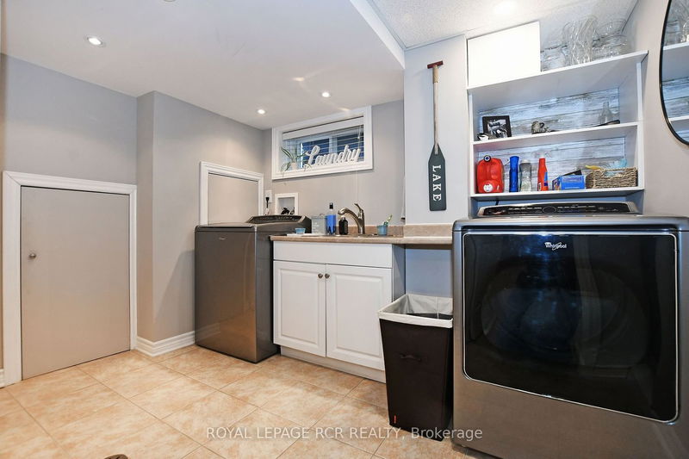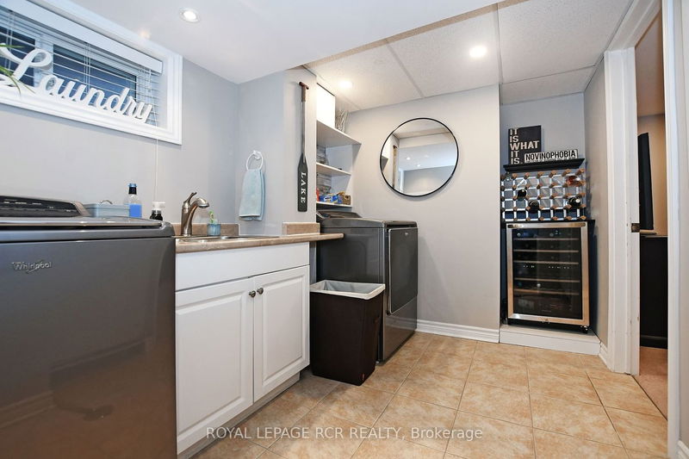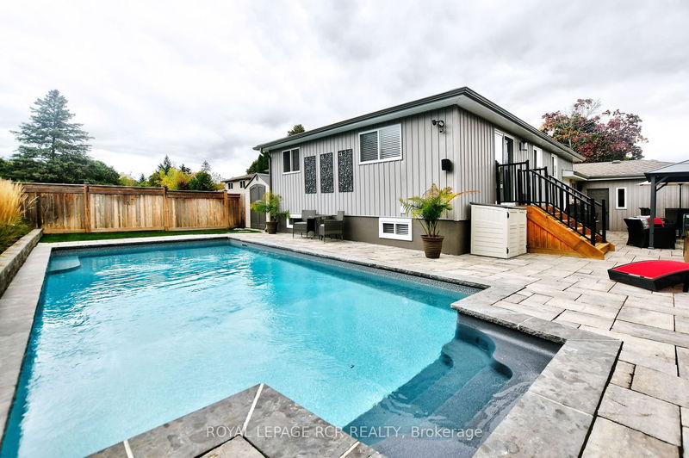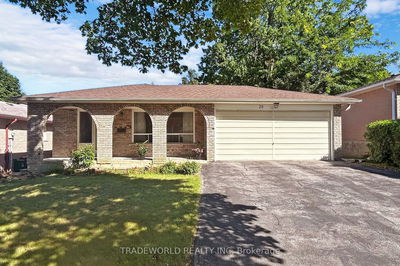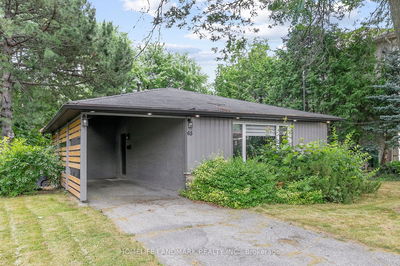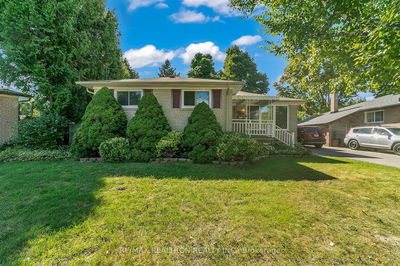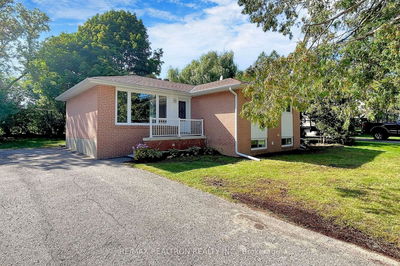Situated in Aurora Heights, a sought after, family friendly neighbourhood, this stunning and meticulously maintained 4-bedroom, 3-bathroom home is waiting for you! Step inside to the main floor living area where the open concept layout features numerous upgrades, hardwood flooring and is perfect for entertaining! Relish in the heart of the home - this renovated kitchen features stainless steel appliances, a beautiful centre island and a side door walkout to a beautifully manicured backyard! Walk upstairs where you will find the primary suite, offering two double closets, a 4-piece ensuite and sliding door access to outside. Finished basement with a 4th bedroom and ensuite, ample storage, as well as a flexible area, that makes the perfect space to entertain! Fall in love and enjoy sunsets in this west facing backyard! It features an inground pool, ample seating space and access to the heated garage. Close to demand schools, walking trails, shops and all amenities.
详情
- 上市时间: Thursday, October 12, 2023
- 3D看房: View Virtual Tour for 22 Banff Drive
- 城市: Aurora
- 社区: Aurora Heights
- 详细地址: 22 Banff Drive, Aurora, L4G 3E2, Ontario, Canada
- 客厅: Hardwood Floor, Crown Moulding, Pot Lights
- 厨房: Stainless Steel Appl, Centre Island, Side Door
- 挂盘公司: Royal Lepage Rcr Realty - Disclaimer: The information contained in this listing has not been verified by Royal Lepage Rcr Realty and should be verified by the buyer.







