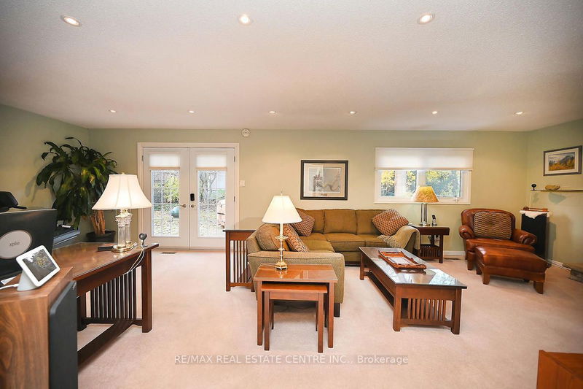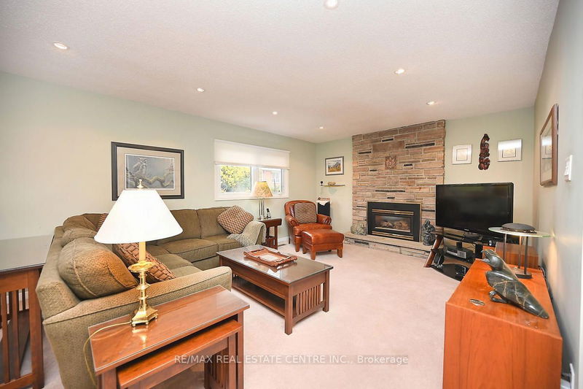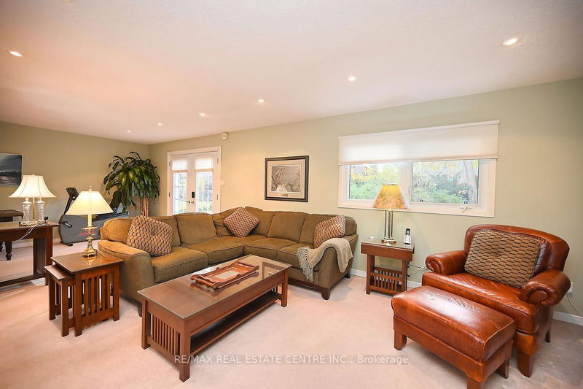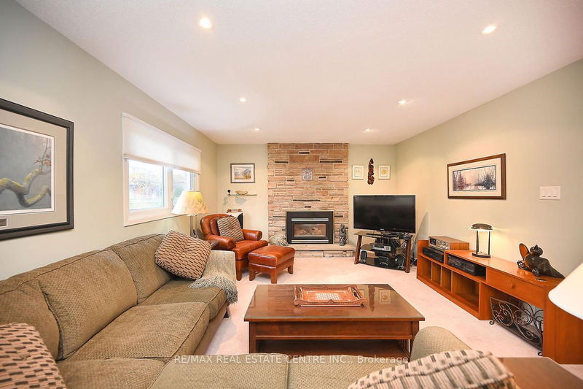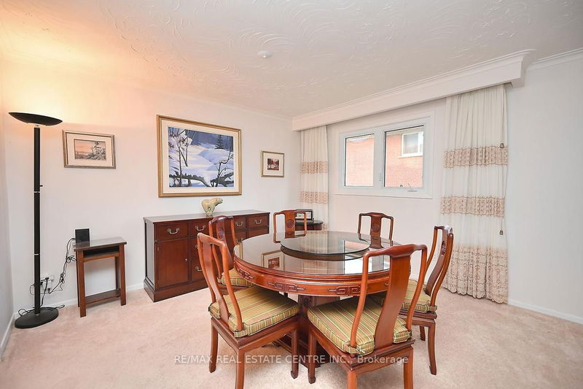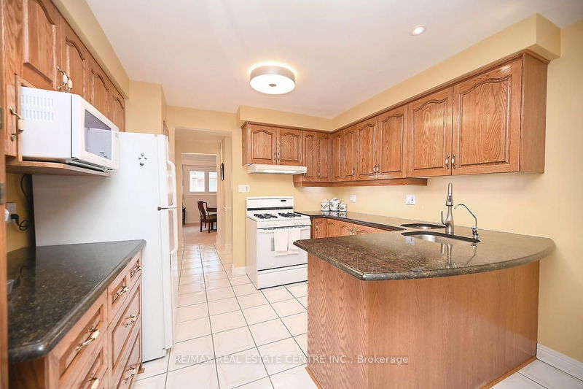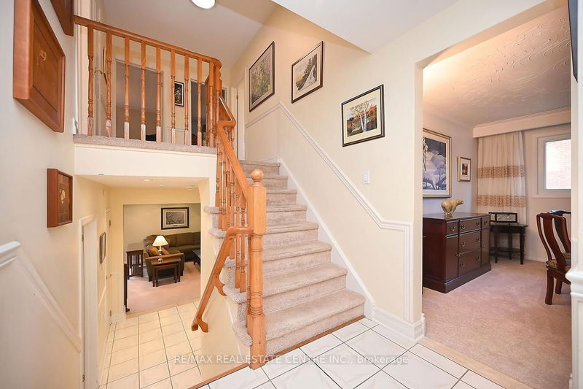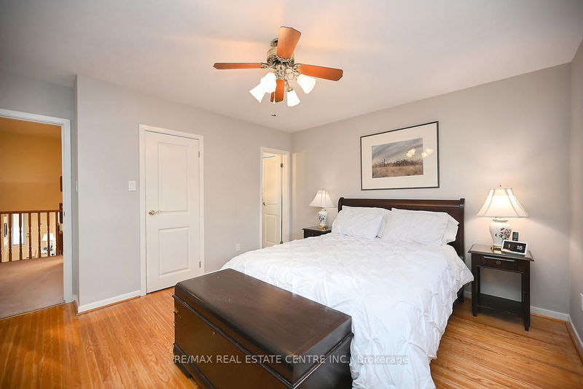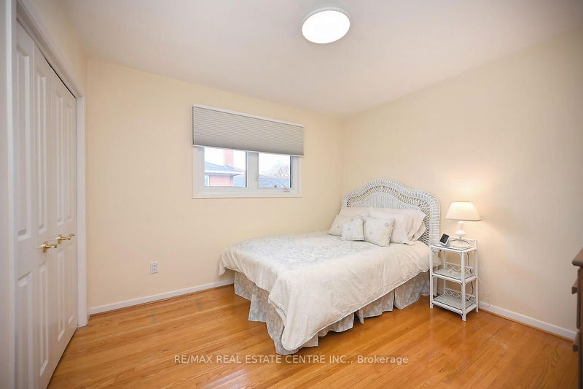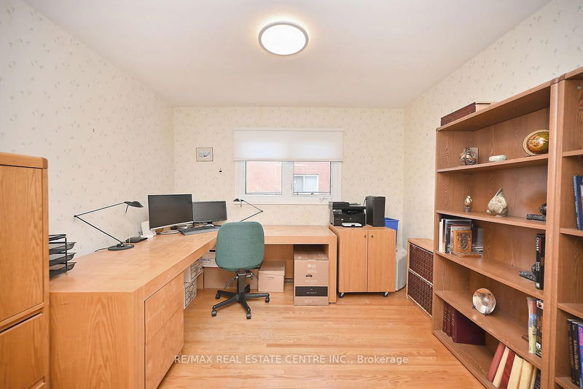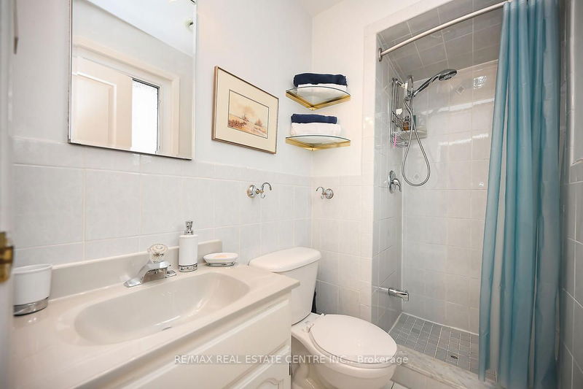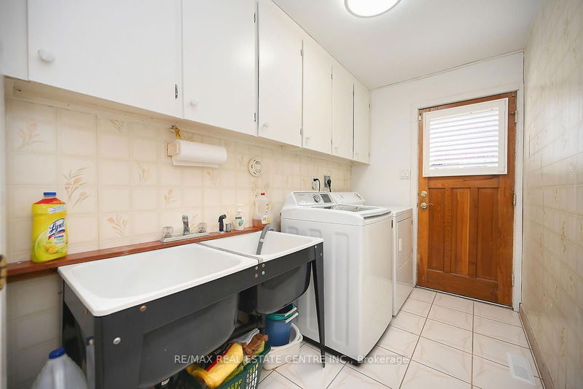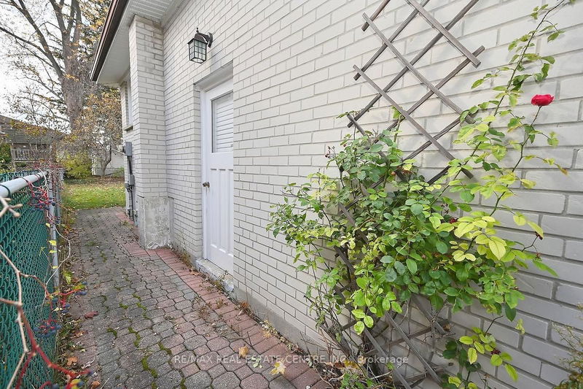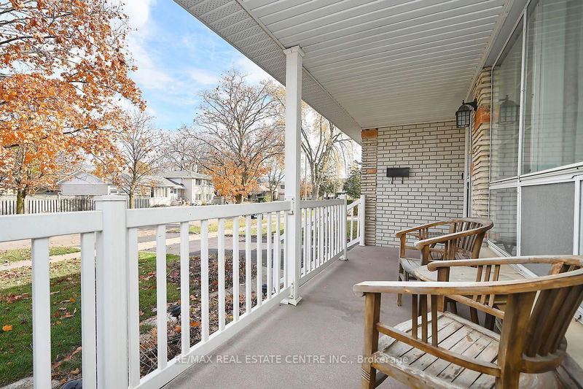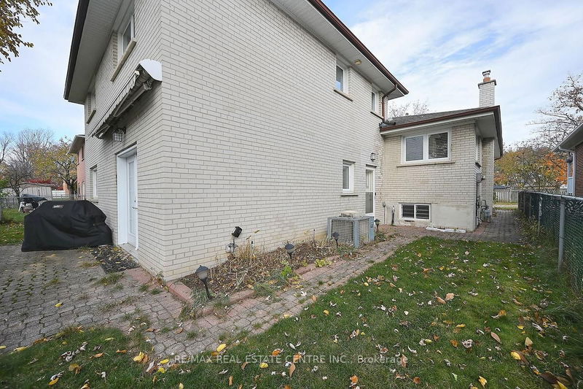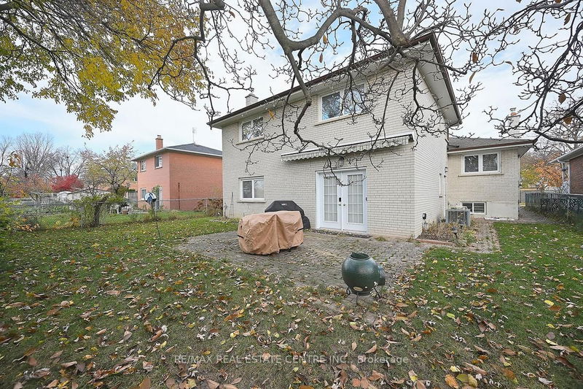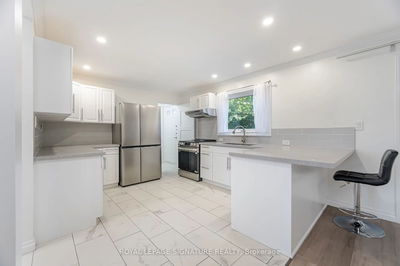Located in the Cooksville neighbourhood, one of Mississauga's sought-after areas, near all amenities, shopping, schools, parks, transit; this 3-level backsplit home* is large enough to welcome your growing family, which features open concept Living/Dining rooms, an eat-in Kitchen with plenty of pantry, a Family Room with a Gas F/P cozy for those cold Winter days & a walk-out to the interlock brick backyard terrace for those cozy Summer BBQ's; the adjacent Den can be a Home Office/ Guest BR; the Primary BR (MBR) has an ensuite 1-3pc Bathroom & a Walk In Closet; the 2nd & 3rd Bedrooms stand ready for a growing family; the open concept Large Basement, with its crawl space & cold room, is ready for unlimited potentials, and the 2x car Garage, with its 2x car Driveway (up to 4 cars), good for a growing family! (*Approx. 2369 Sq. Ft., as per MPAC). Walking distance to schools, TTC buses, Parks, Trails. MInutes drive to Sherway mall, QEW, 401, 403, 427, Toronto, GO Trains, shopping ...
详情
- 上市时间: Friday, November 17, 2023
- 3D看房: View Virtual Tour for 360 Chantenay Drive
- 城市: Mississauga
- 社区: Cooksville
- 交叉路口: Cawthra Rd & Queensway W
- 详细地址: 360 Chantenay Drive, Mississauga, L5A 1E7, Ontario, Canada
- 客厅: Broadloom, Combined W/Dining, Open Concept
- 厨房: Ceramic Floor, Double Sink, Pantry
- 家庭房: Broadloom, Gas Fireplace, W/O To Yard
- 挂盘公司: Re/Max Real Estate Centre Inc. - Disclaimer: The information contained in this listing has not been verified by Re/Max Real Estate Centre Inc. and should be verified by the buyer.



