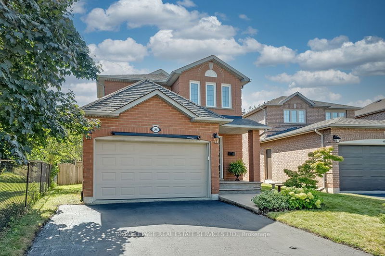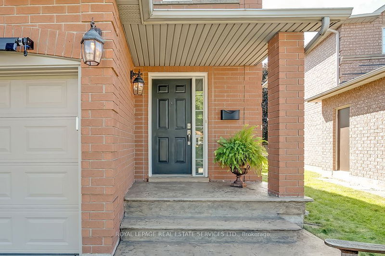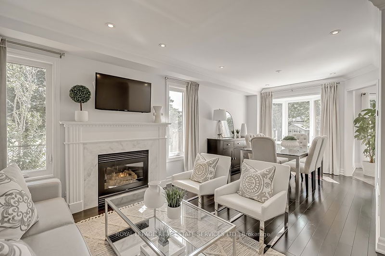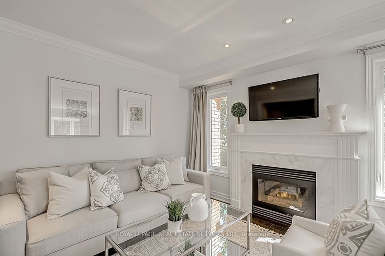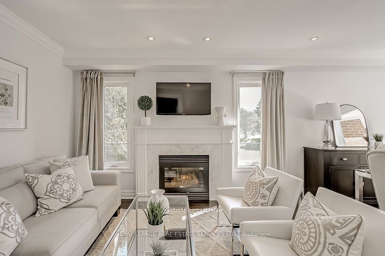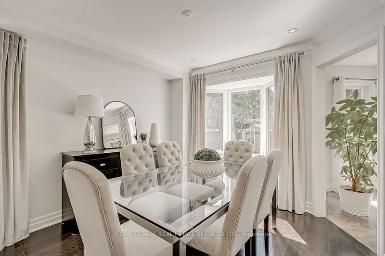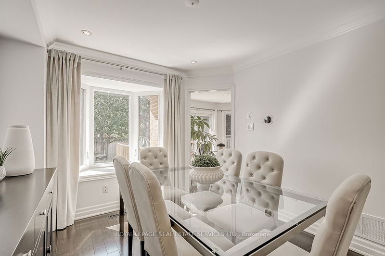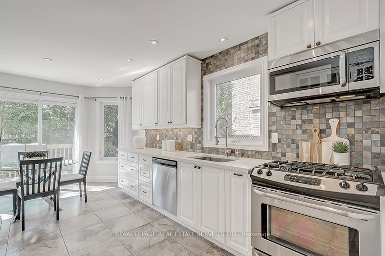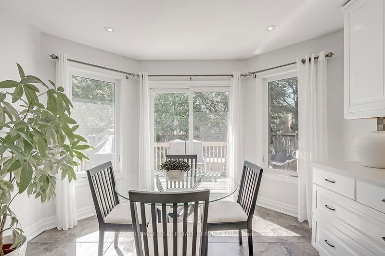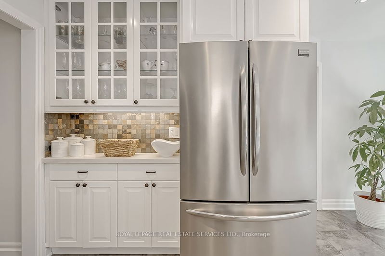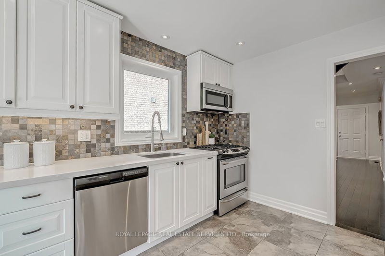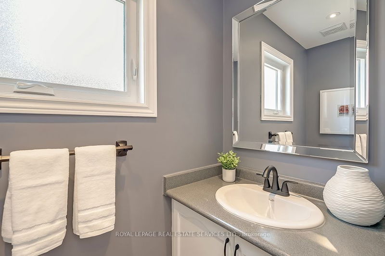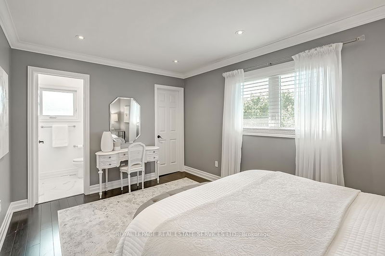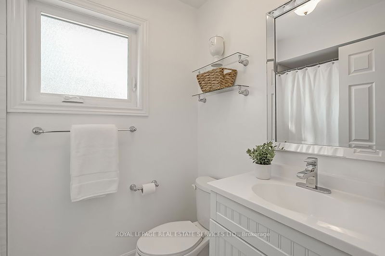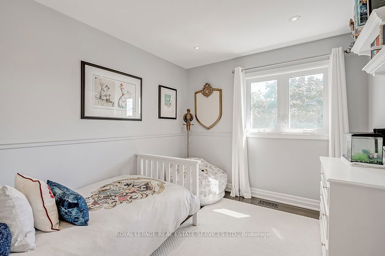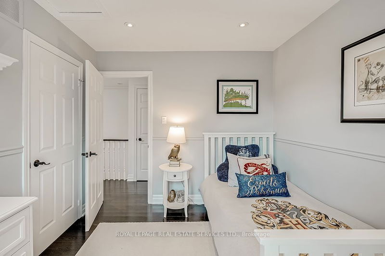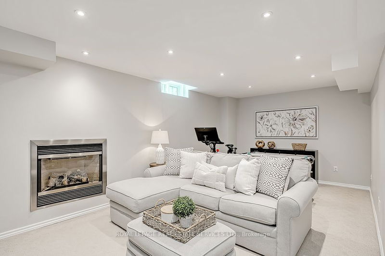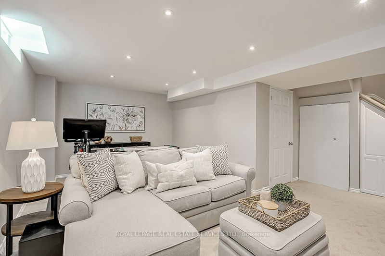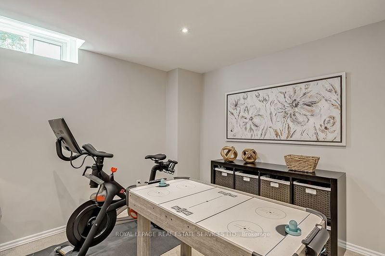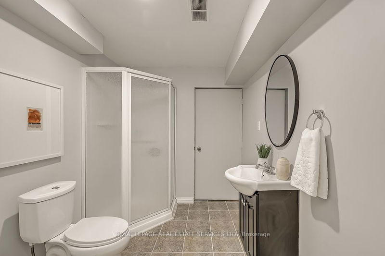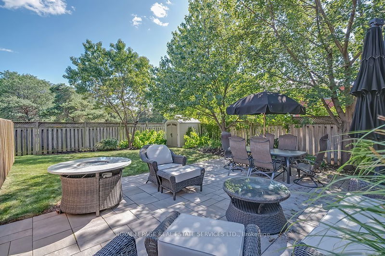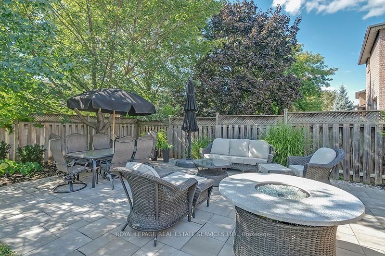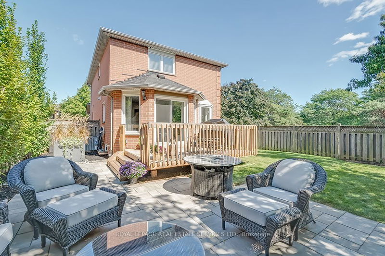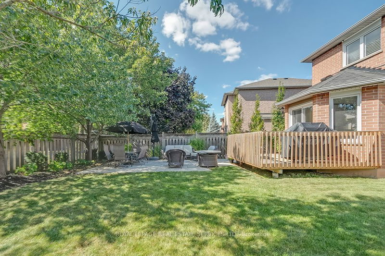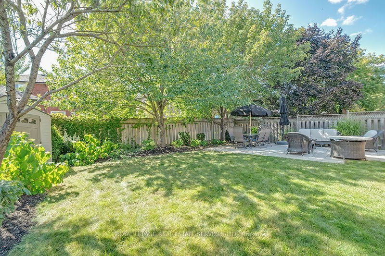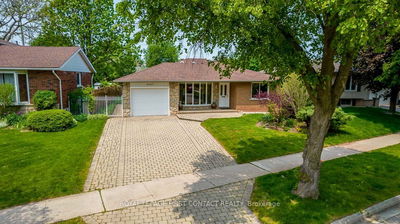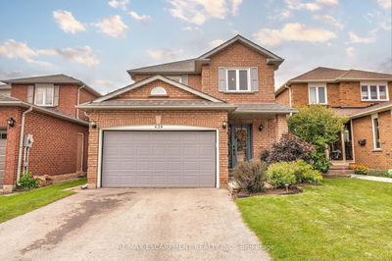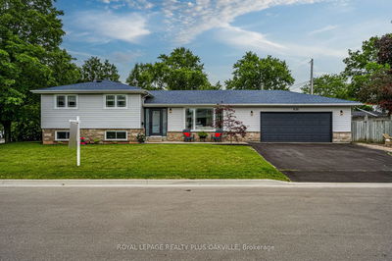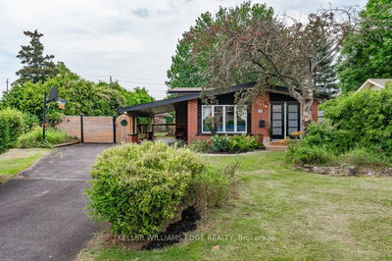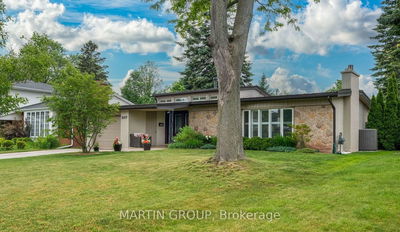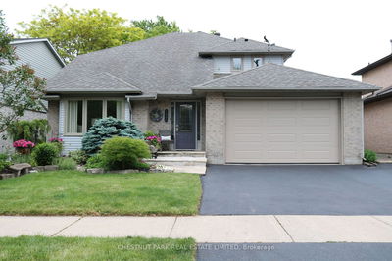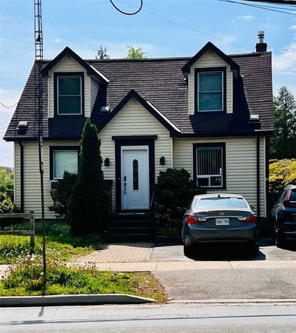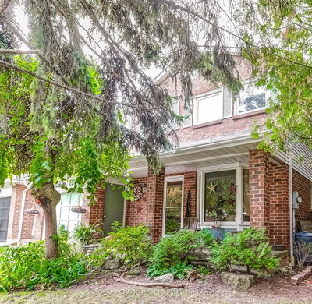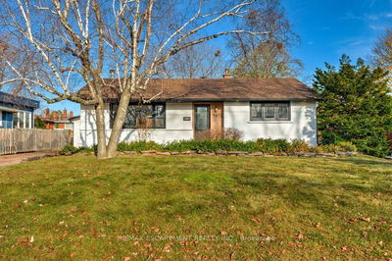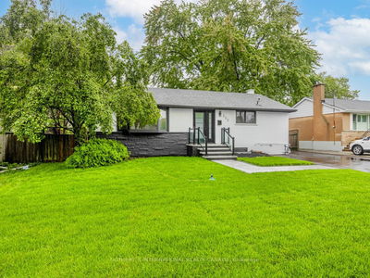Stunning Classic All Brick Detached in Sought After South East Burlington. Premium Lot Adjacent to Park. Impeccably Maintained 3 Bed, 3.5 Bath Boasts over 2000 sq ft over 3 FIN Lvls. Updated w/ Contemporary Finishes inc. Pot Lights, Smooth Ceilings, Crown Moulding, Oak Staircase + Hrdwd Flrs,. Reno'd Kitchen w/ white cabinetry, SS appls, quartz counters w/ undermount sink. Walk out to the Oversized, Fully Fenced + Prof Landscaped Backyard Oasis (2019/2020). Spacious great rm w/ gas fireplace, open to sep. dining rm w/ upgraded Bay Window (2016). Main flr powder rm + inside entry to garage. 2nd Lvl has 3 Good Sized Beds. Primary Bed w/ Reno'd Ensuite (2016) w/ Heated Floors, Walk-In Closet. 2 Additional Beds + 4pc Main Bath. Fully FIN Basement offers Large Rec Rm w/ a Gas Fireplace, 3pc Bath + plenty of storage. Furnace/AC (16'/17'). Majority of Windows 2016, the list goes on! Family Friendly Neighborhood, Incredible Location close to HWYs, GO, Amenities, Parks, Lake + Top Rated Schools
详情
- 上市时间: Wednesday, September 20, 2023
- 3D看房: View Virtual Tour for 488 Fothergill Boulevard
- 城市: Burlington
- 社区: Appleby
- 详细地址: 488 Fothergill Boulevard, Burlington, L7L 6C8, Ontario, Canada
- 客厅: Combined W/Dining, Fireplace
- 厨房: B/I Appliances, Quartz Counter, W/O To Deck
- 挂盘公司: Royal Lepage Real Estate Services Ltd. - Disclaimer: The information contained in this listing has not been verified by Royal Lepage Real Estate Services Ltd. and should be verified by the buyer.

