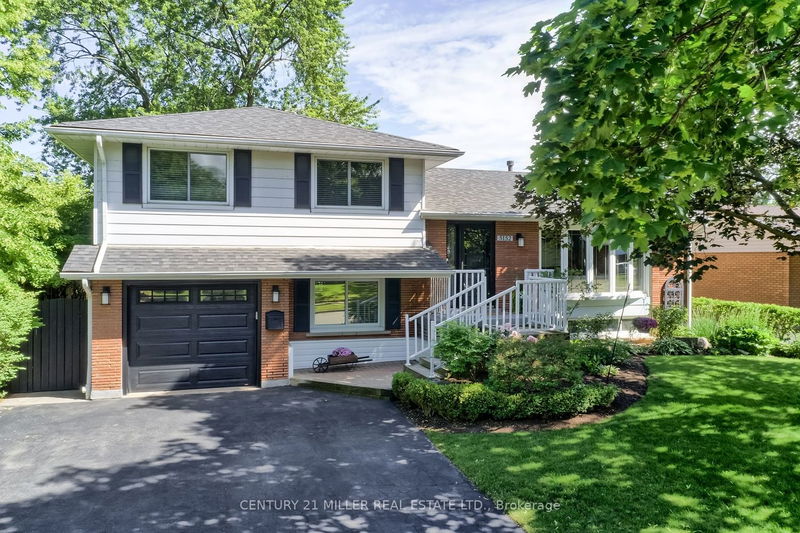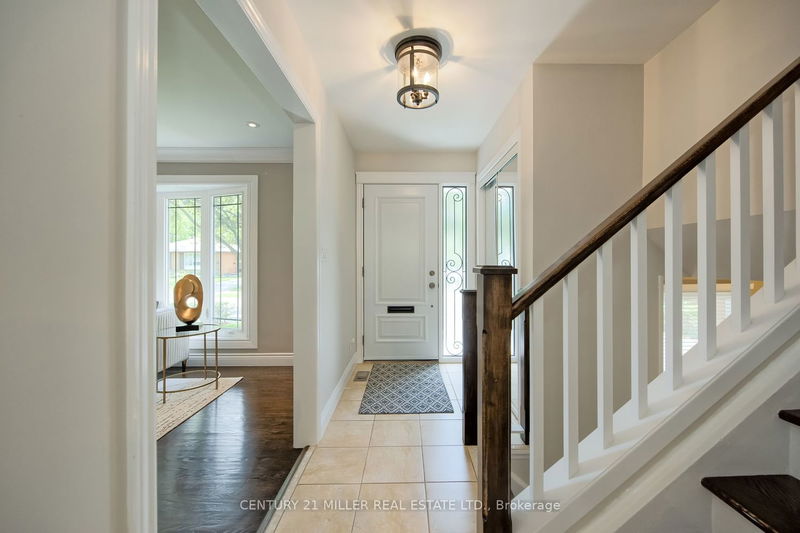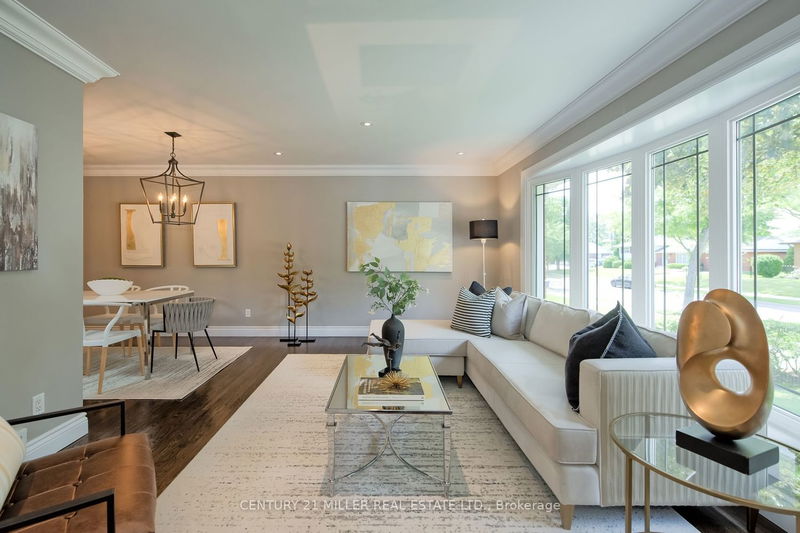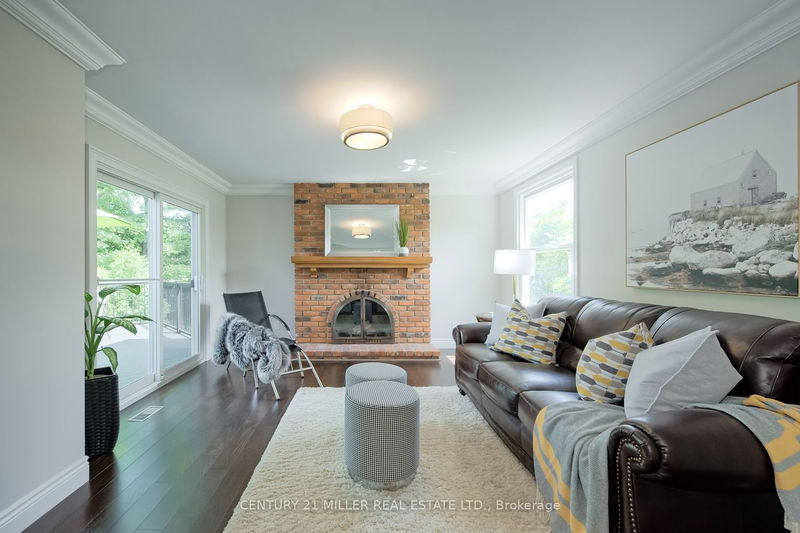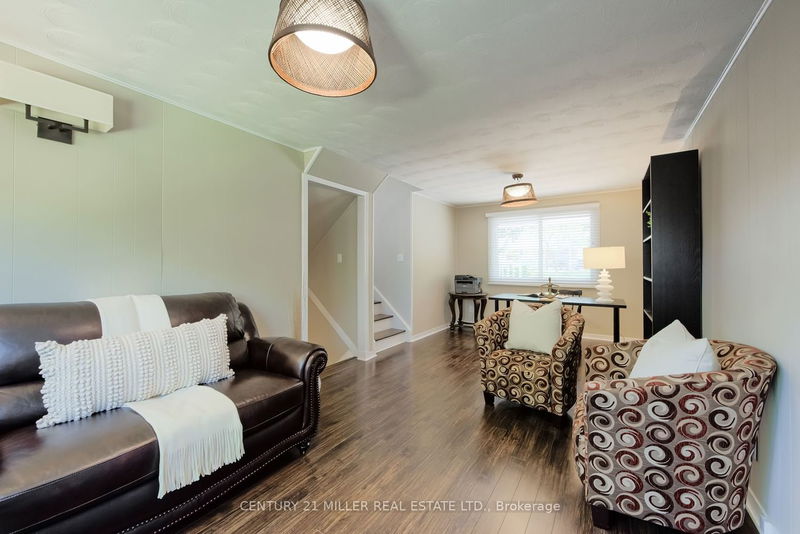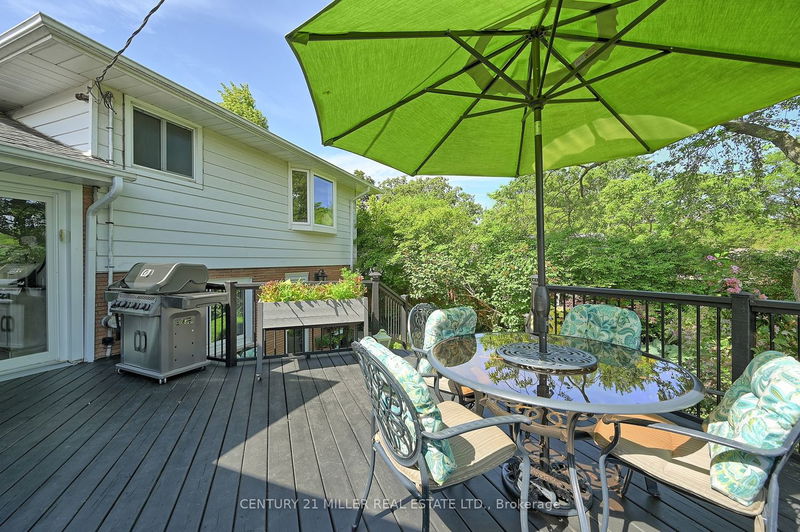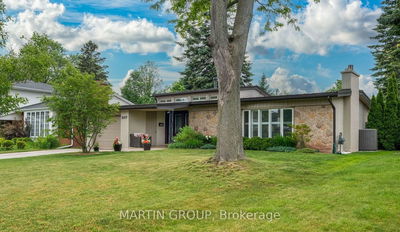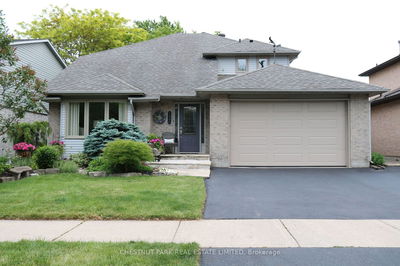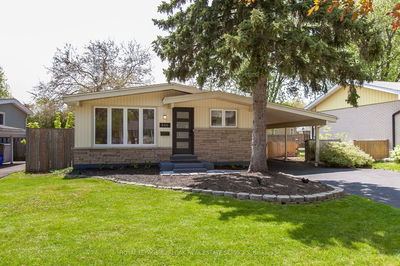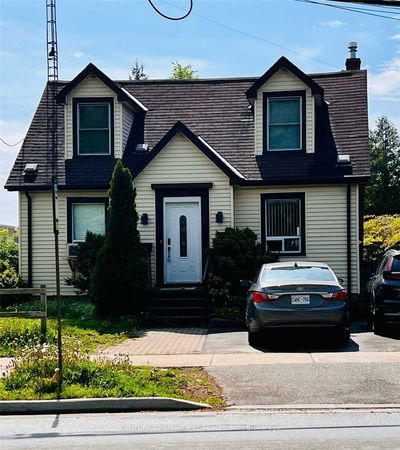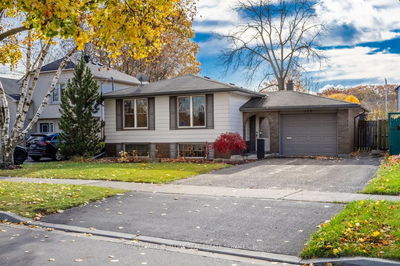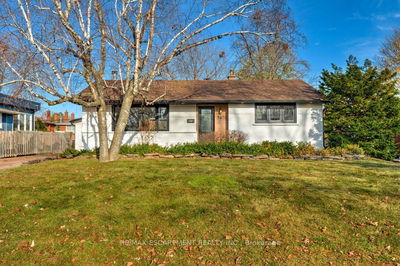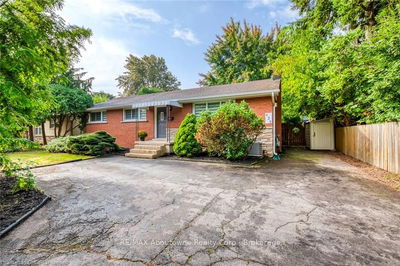Four-level side split home in Elizabeth Gardens with 1,707 sq ft above grade, 3 bedrooms, 2.5 bathrooms, and a rare family room addition. As you enter the foyer, you'll be greeted by an open concept living/dining area which flows through to the updated kitchen with beautiful views of the rear yard. A standout feature of this home is the rare family room addition with beautiful wood burning fireplace. A full 3-piece bathroom (2021) is also found here - making this a good fourth bedroom/main floor primary suite should you wish. Upstairs you find 3 bedrooms which share the main washroom. Lower-level area offers a walk out to the backyard, powder room and garage access creating a perfect flex space as a mudroom, home office, kids' playroom etc. The basement features large recreation room and laundry room. Step outside and discover a spacious backyard deck, overlooking the very private, pool-sized lot ,surrounded by an abundance of mature trees, this is the ultimate retreat!
详情
- 上市时间: Tuesday, July 11, 2023
- 3D看房: View Virtual Tour for 5152 Spruce Avenue
- 城市: Burlington
- Major Intersection: Appleby Line, E On Spruce Ave
- 详细地址: 5152 Spruce Avenue, Burlington, L7L 1M8, Ontario, Canada
- 挂盘公司: Century 21 Miller Real Estate Ltd. - Disclaimer: The information contained in this listing has not been verified by Century 21 Miller Real Estate Ltd. and should be verified by the buyer.

