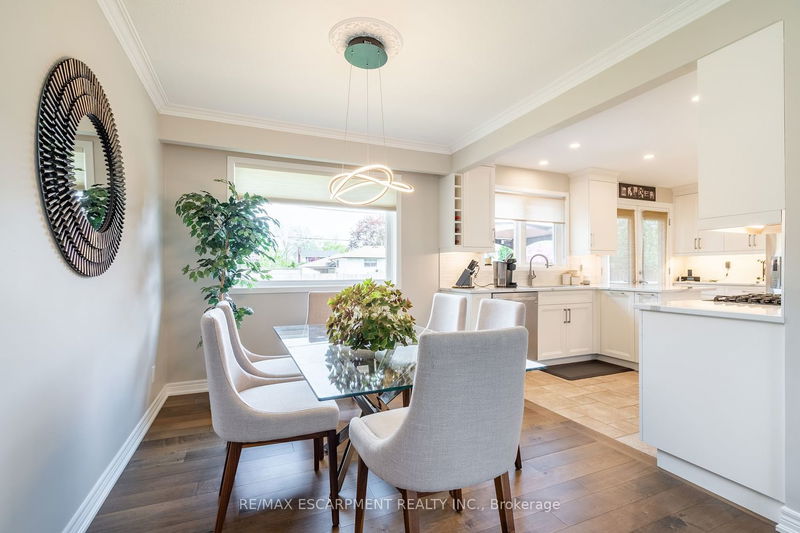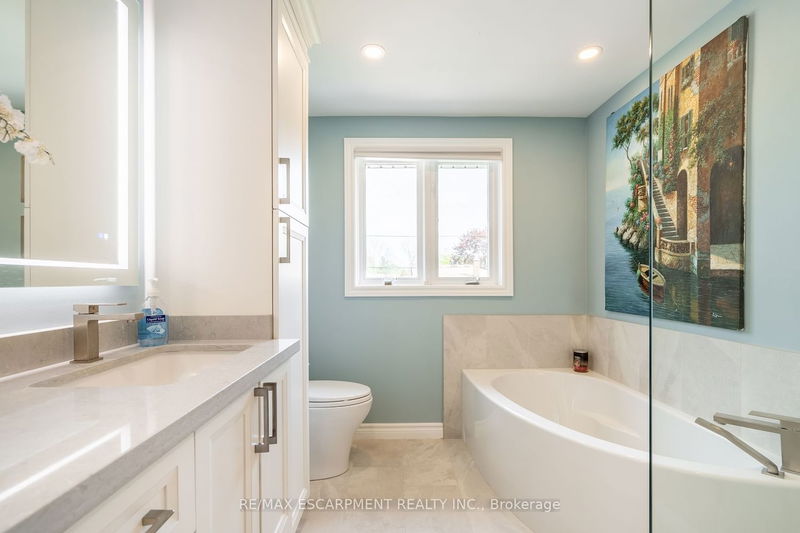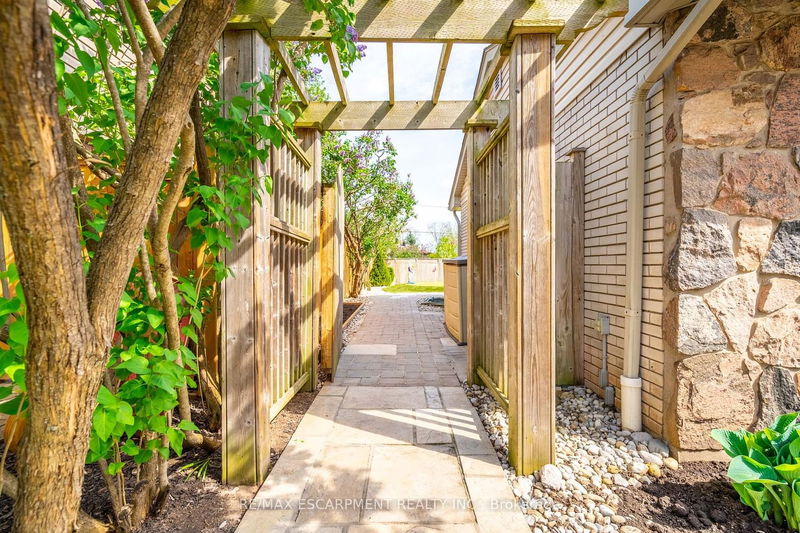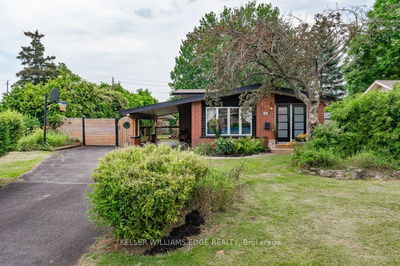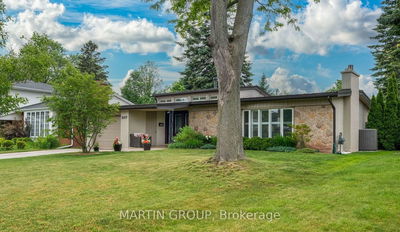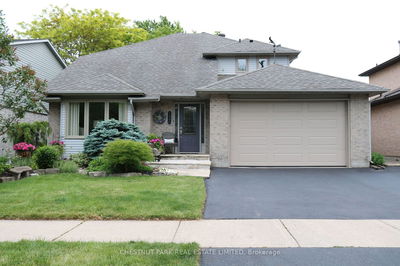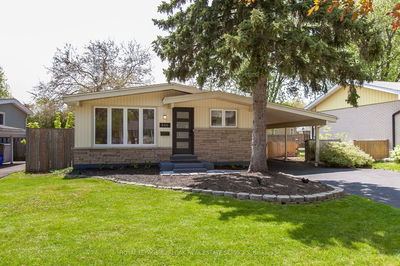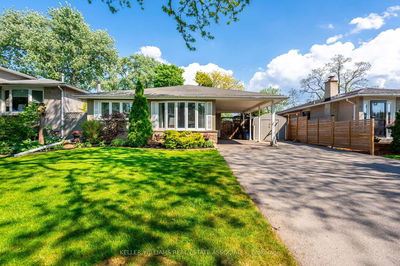Charming and renovated, this three-bedroom home won't disappoint! Main floor with engineered hardwood throughout, bright living room with oversized window, freshly painted, new custom kitchen featuring quartz countertops/backsplash, eat-in breakfast bar, and french doors opening to a private backyard. Custom glass staircase leading to the upper level, featuring three bedrooms and a new 5-piece spa-like bathroom with double sinks, a separate bathtub, and a glass shower. Fully finished lower level with bright windows, a stone fireplace with gas insert, and a two-piece bathroom. Oversized laundry room with an abundance of storage space, and walk-up to the backyard. Oversized lot professionally landscaped with a custom putting green, 140ft of cement flowerbeds, buried utility lines, fully fenced, and hardscaping with Bullfrog Spas hot tub. Newer furnace and A/C and tankless water heater. Move in and enjoy this beautiful home on a quiet street.
详情
- 上市时间: Tuesday, June 27, 2023
- 3D看房: View Virtual Tour for 5176 Mulberry Drive
- 城市: Burlington
- 社区: Appleby
- 详细地址: 5176 Mulberry Drive, Burlington, L7L 3P4, Ontario, Canada
- 厨房: Main
- 客厅: Main
- 挂盘公司: Re/Max Escarpment Realty Inc. - Disclaimer: The information contained in this listing has not been verified by Re/Max Escarpment Realty Inc. and should be verified by the buyer.





