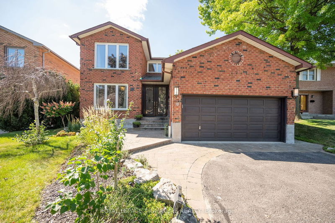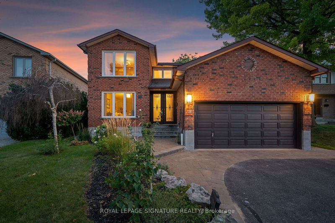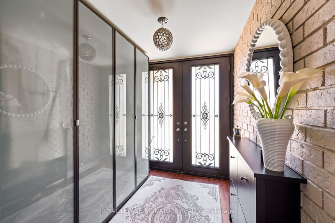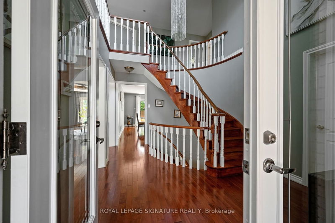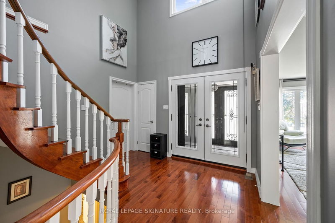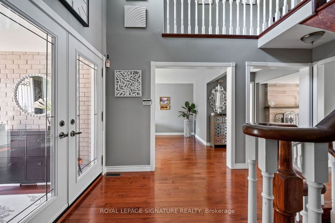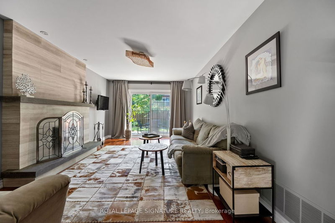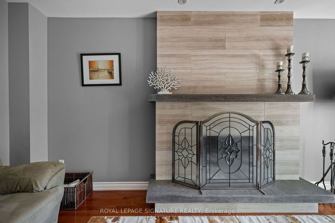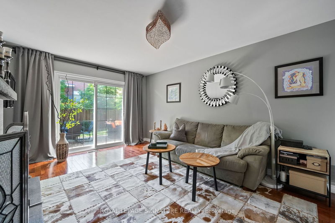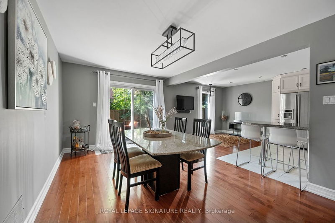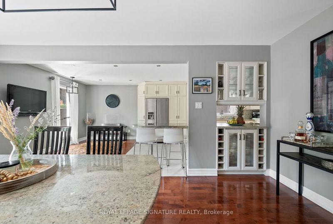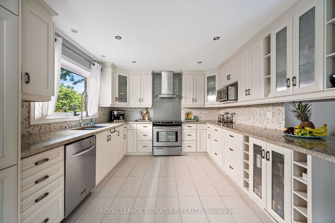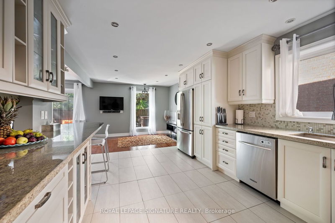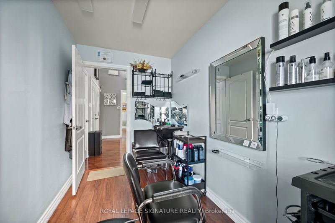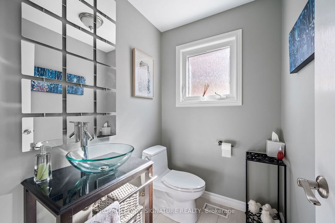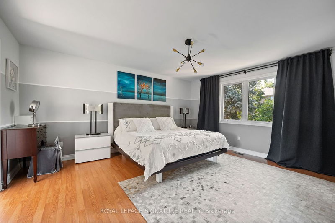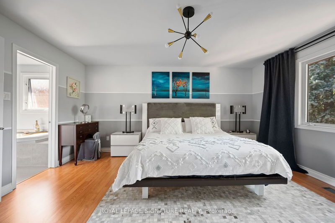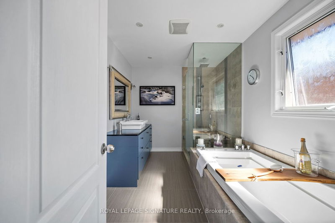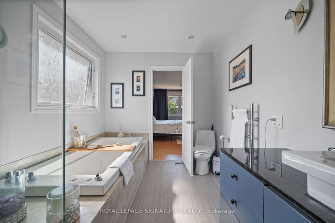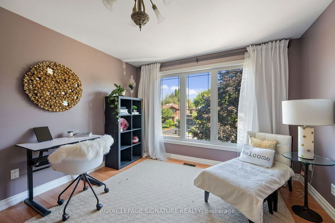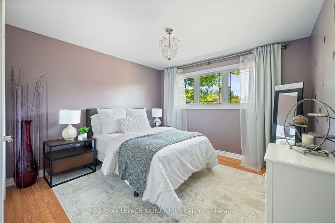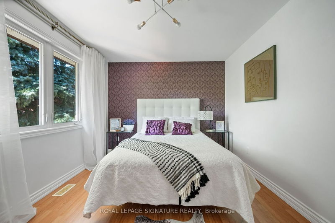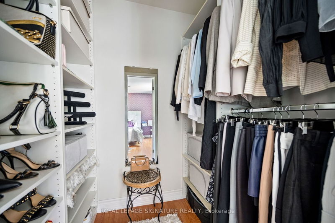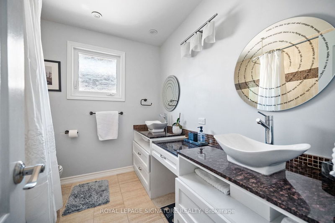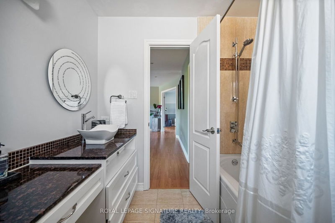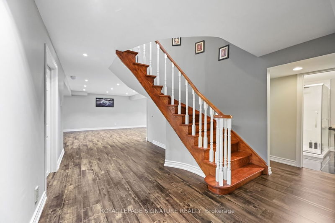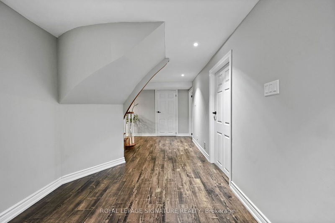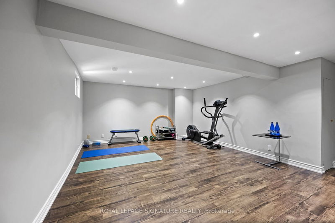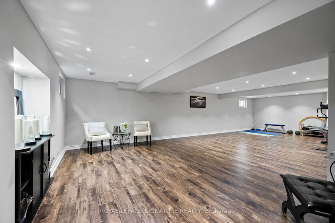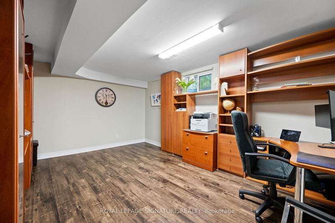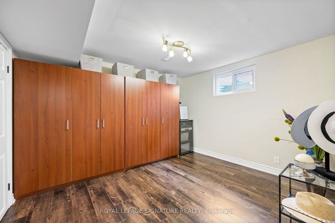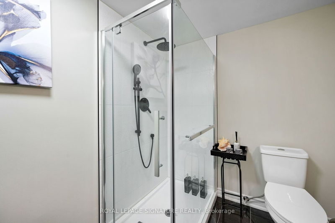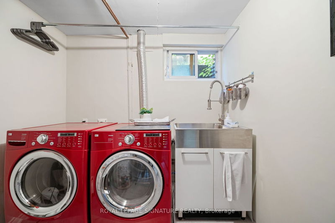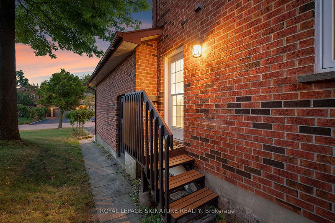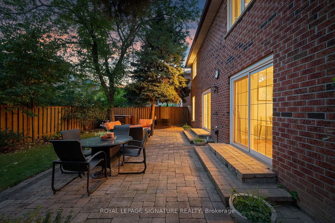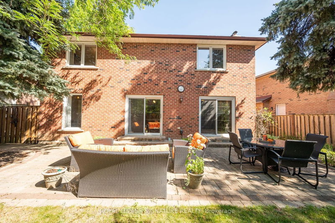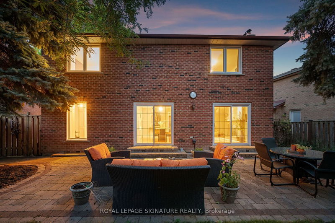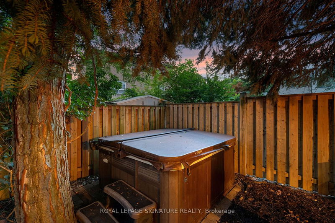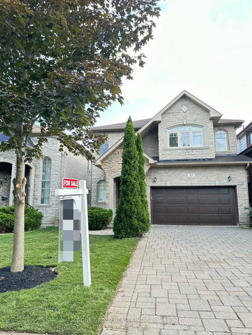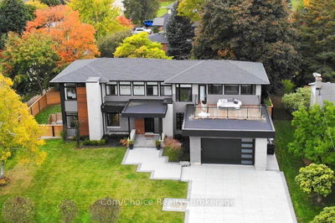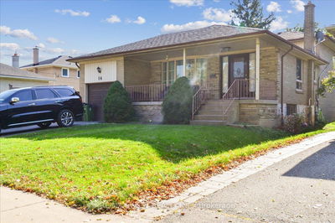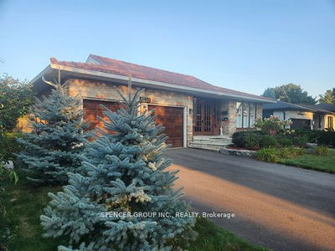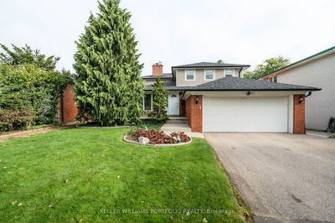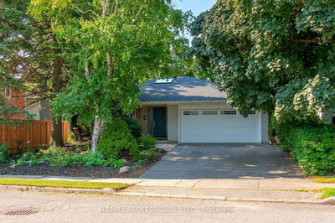Welcome to this remarkable 2-storey oasis nestled Within The Highly Coveted Community Of Centennial Park. Situated on a mature Cul-De-Sac. this property boasts proximity to an array of amenities, including trails, parks, golf course, shopping, public transit & more! The open concept kitchen is a culinary delight merging seamlessly with the dining and living areas perfect for entertaining. Large Windows usher in natural light enhancing the home's warmth while a modern wood-burning F/P in the living area beckons on cooler nights. Upper level features 4 spacious Bedrms with an exquisite 4pc ensuite in the primary. The Finished Basement offers an expansive canvas for your creativity. 2 guest Bedrms provide comfort and privacy for guests or family W/3Pc Bathrm. Fully Fenced Backyard where mature trees cloak the property offers privacy and a sense of tranquility. The backyard includes a luxurious hot tub and Multiple Private Entry Points Leading To Stone Patio. Your dream lifestyle awaits!
详情
- 上市时间: Wednesday, September 20, 2023
- 3D看房: View Virtual Tour for 18 Esposito Court
- 城市: Toronto
- 社区: Eringate-Centennial-West Deane
- 交叉路口: Rathburn & Mill Rd
- 详细地址: 18 Esposito Court, Toronto, M9C 5H6, Ontario, Canada
- 客厅: Large Window, O/Looks Frontyard, Hardwood Floor
- 家庭房: Fireplace, W/O To Yard, Hardwood Floor
- 厨房: Breakfast Area, Large Window, Tile Floor
- 挂盘公司: Royal Lepage Signature Realty - Disclaimer: The information contained in this listing has not been verified by Royal Lepage Signature Realty and should be verified by the buyer.

