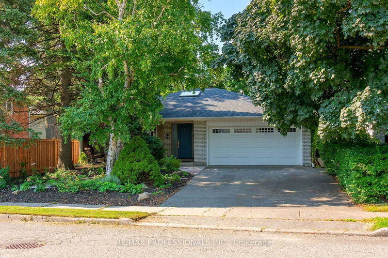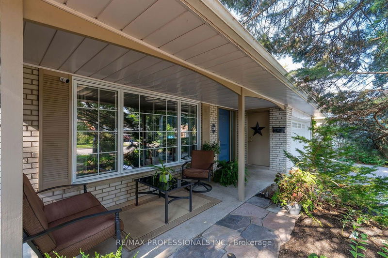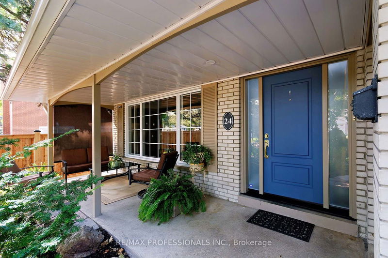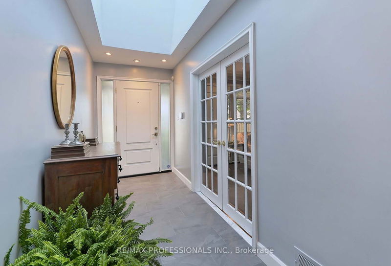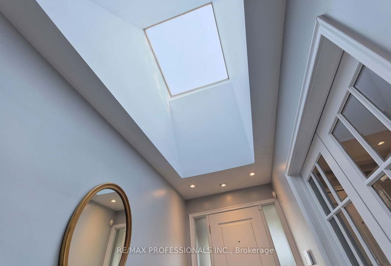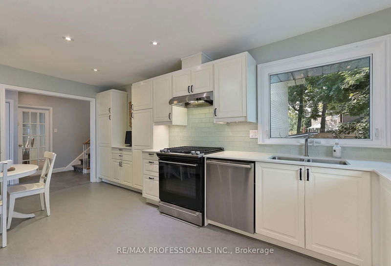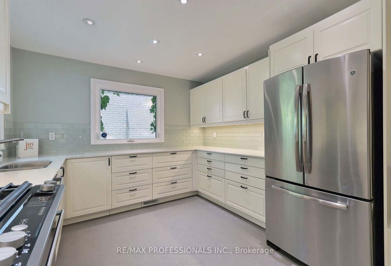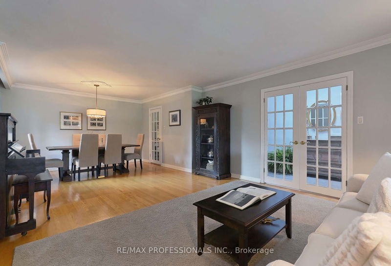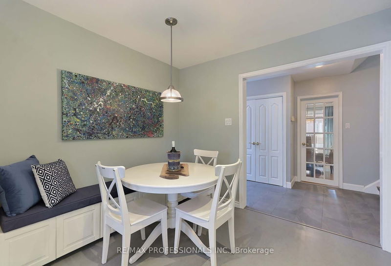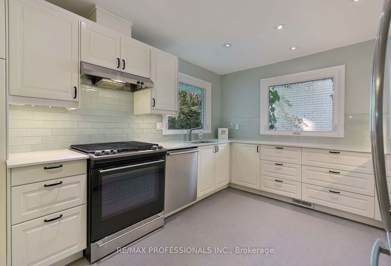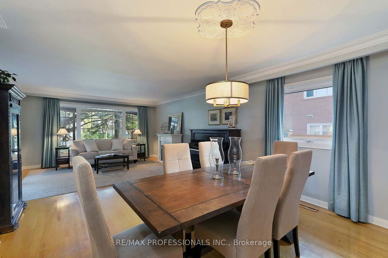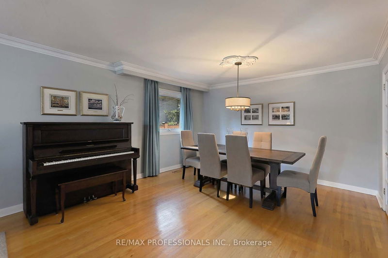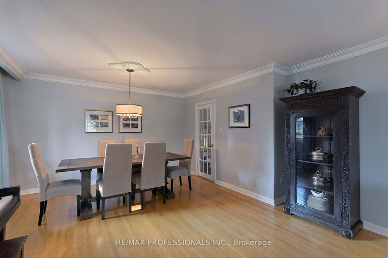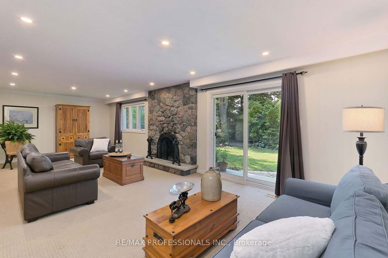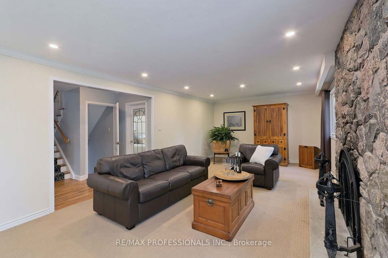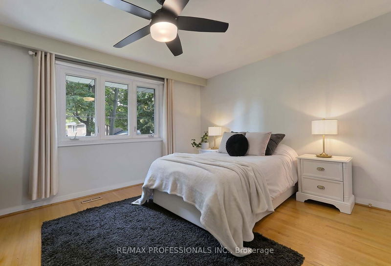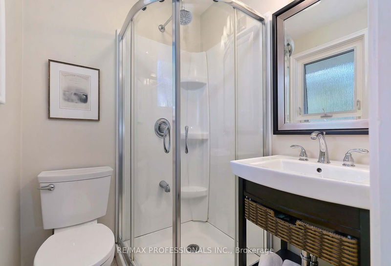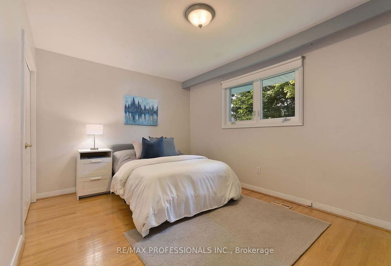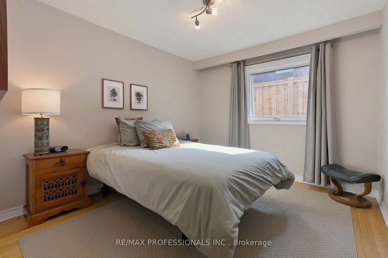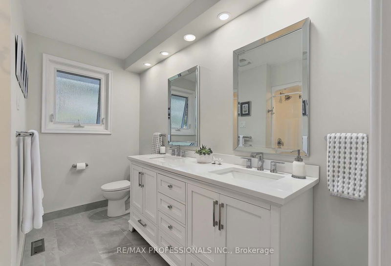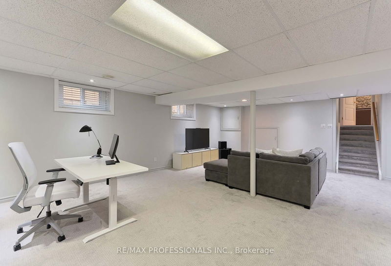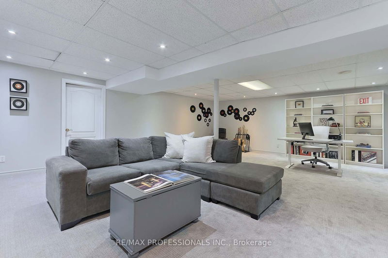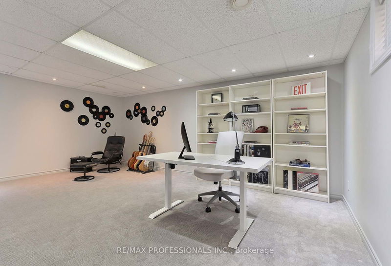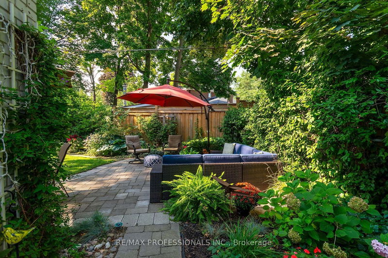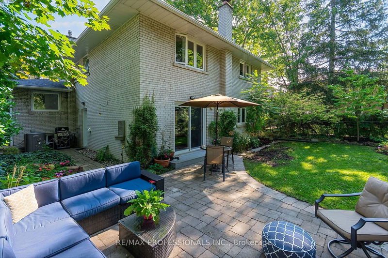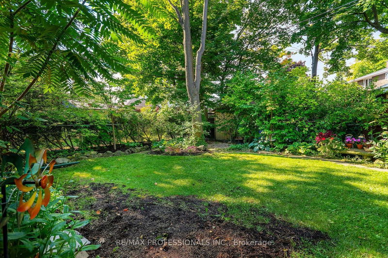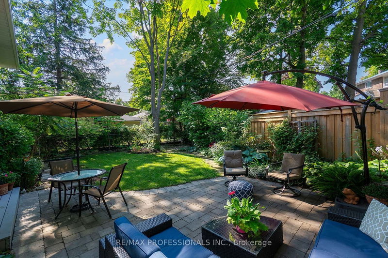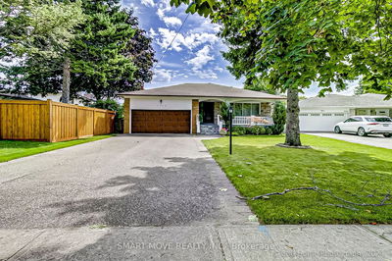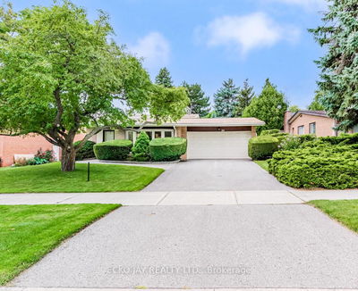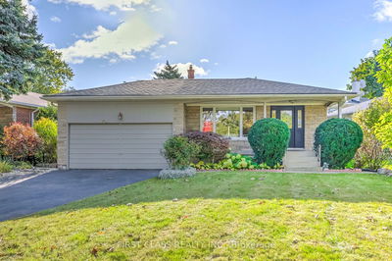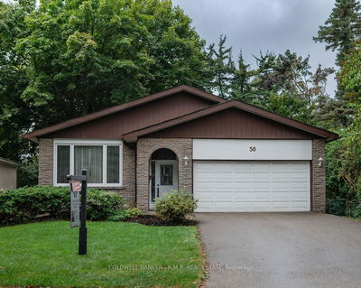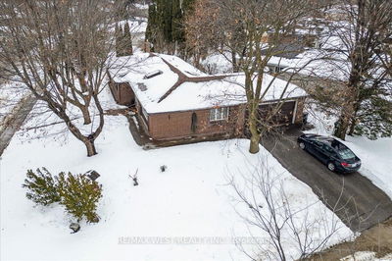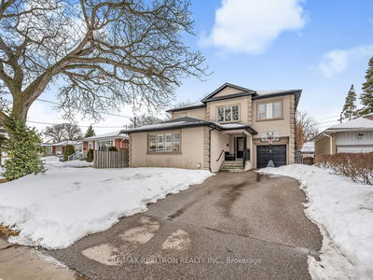Updated 4 level 4 bedroom backsplit on quiet tree lined street in the "Heart of Markland Wood". This wonderful family home boasts 4 bedrooms, 3 washrooms, skylight, gleaming hardwood throughout, and updated gourmet kitchen with cork flooring, S/S appliances and quartz countertops. Large family room with fireplace has W/O to south west facing private lot (52x120ft) with entertaining patio and perennial garden. Primary bedroom has updated 3 piece ensuite. Huge lower level with above grade windows, pot lights and crawl space. Main floor laundry & 3 piece washroom, plus office/bedroom has potential in law suite. Walk to sought after schools, TTC, and minutes to airport, highways, and shopping. New front door (2019), front and basement windows (2023), roof, furnace and HWT(2013), Washer and dryer (2024), Back door (2017)
详情
- 上市时间: Friday, October 04, 2024
- 城市: Toronto
- 社区: Markland Wood
- 交叉路口: North of Bloor/ Markland Drive
- 客厅: Hardwood Floor, Crown Moulding, Picture Window
- 厨房: Hardwood Floor, Stainless Steel Appl, Eat-In Kitchen
- 家庭房: Broadloom, Fireplace, W/O To Yard
- 挂盘公司: Re/Max Professionals Inc. - Disclaimer: The information contained in this listing has not been verified by Re/Max Professionals Inc. and should be verified by the buyer.

